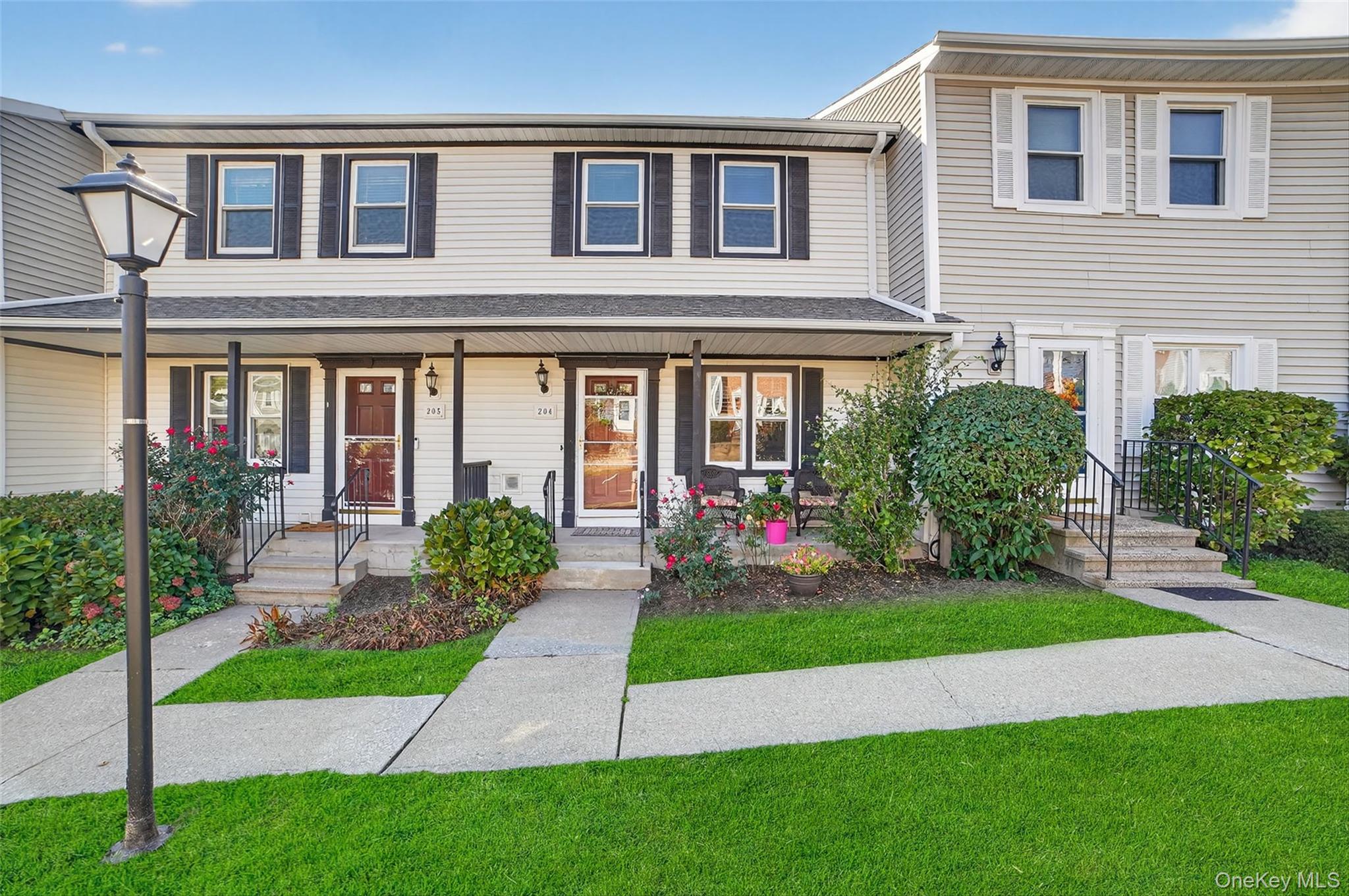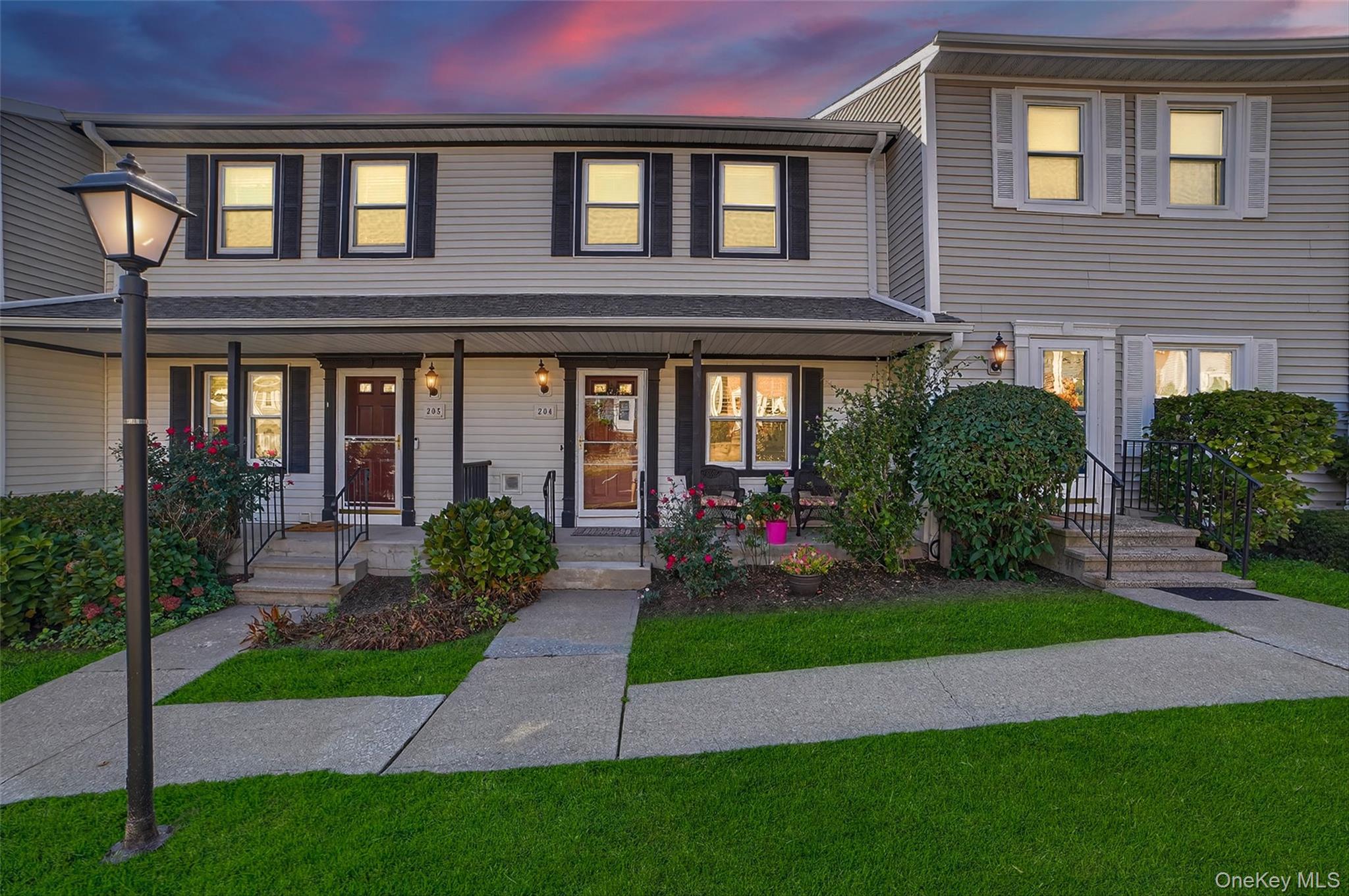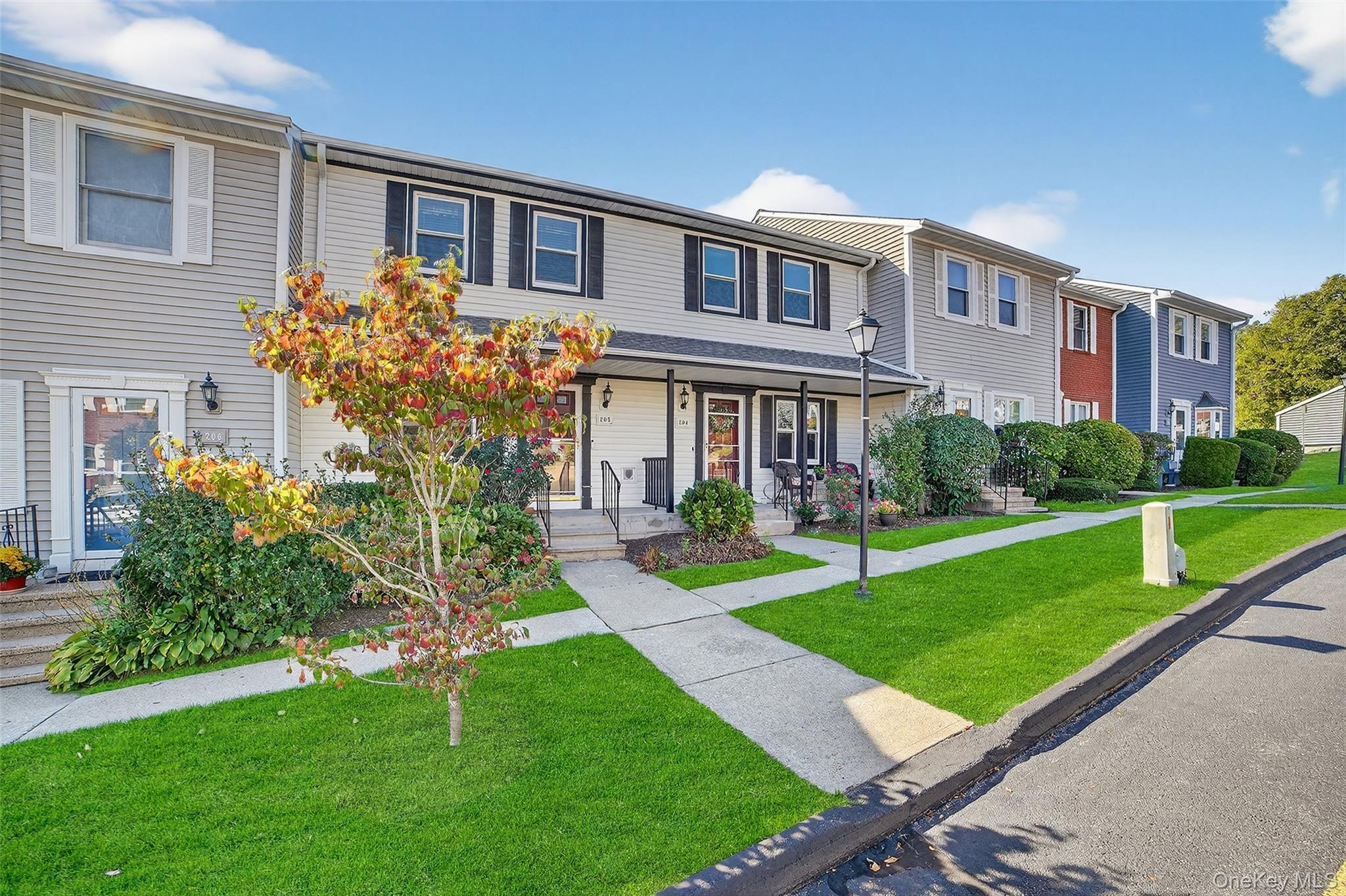


Listed by
Elisa Bruno-Midili
eXp Realty
Last updated:
December 17, 2025, 10:50 AM
MLS#
919675
Source:
OneKey MLS
About This Home
Home Facts
Condo
3 Baths
2 Bedrooms
Built in 1986
Price Summary
430,000
$322 per Sq. Ft.
MLS #:
919675
Last Updated:
December 17, 2025, 10:50 AM
Added:
2 month(s) ago
Rooms & Interior
Bedrooms
Total Bedrooms:
2
Bathrooms
Total Bathrooms:
3
Full Bathrooms:
2
Interior
Living Area:
1,332 Sq. Ft.
Structure
Structure
Building Area:
1,332 Sq. Ft.
Year Built:
1986
Lot
Lot Size (Sq. Ft):
6,098
Finances & Disclosures
Price:
$430,000
Price per Sq. Ft:
$322 per Sq. Ft.
Contact an Agent
Yes, I would like more information from Coldwell Banker. Please use and/or share my information with a Coldwell Banker agent to contact me about my real estate needs.
By clicking Contact I agree a Coldwell Banker Agent may contact me by phone or text message including by automated means and prerecorded messages about real estate services, and that I can access real estate services without providing my phone number. I acknowledge that I have read and agree to the Terms of Use and Privacy Notice.
Contact an Agent
Yes, I would like more information from Coldwell Banker. Please use and/or share my information with a Coldwell Banker agent to contact me about my real estate needs.
By clicking Contact I agree a Coldwell Banker Agent may contact me by phone or text message including by automated means and prerecorded messages about real estate services, and that I can access real estate services without providing my phone number. I acknowledge that I have read and agree to the Terms of Use and Privacy Notice.