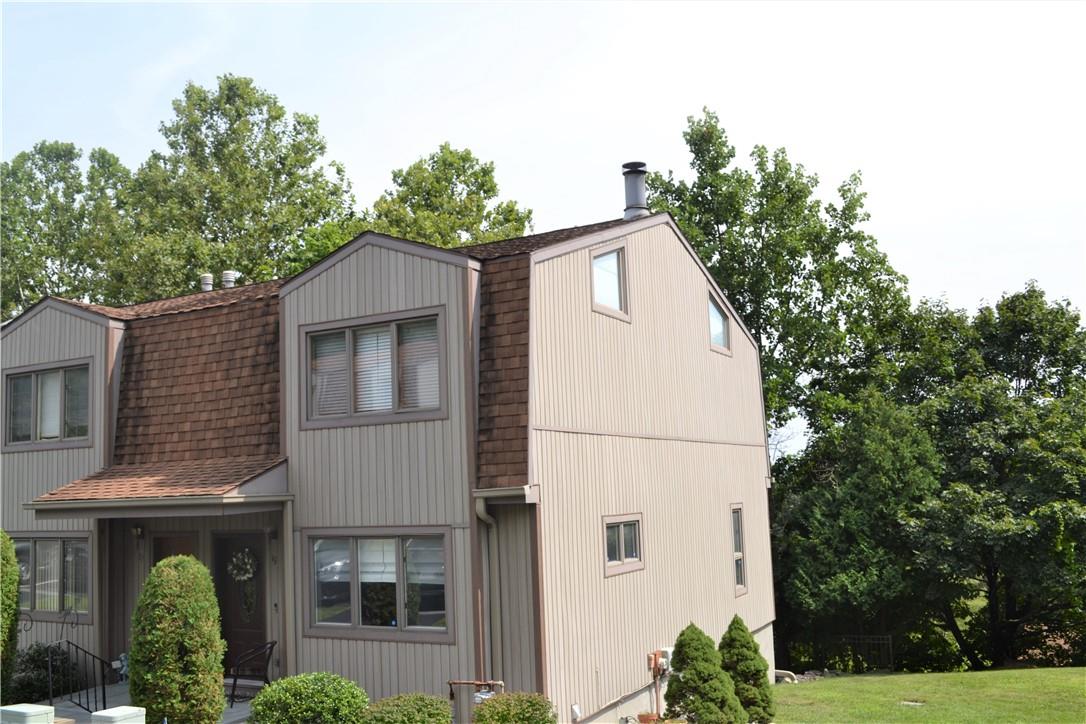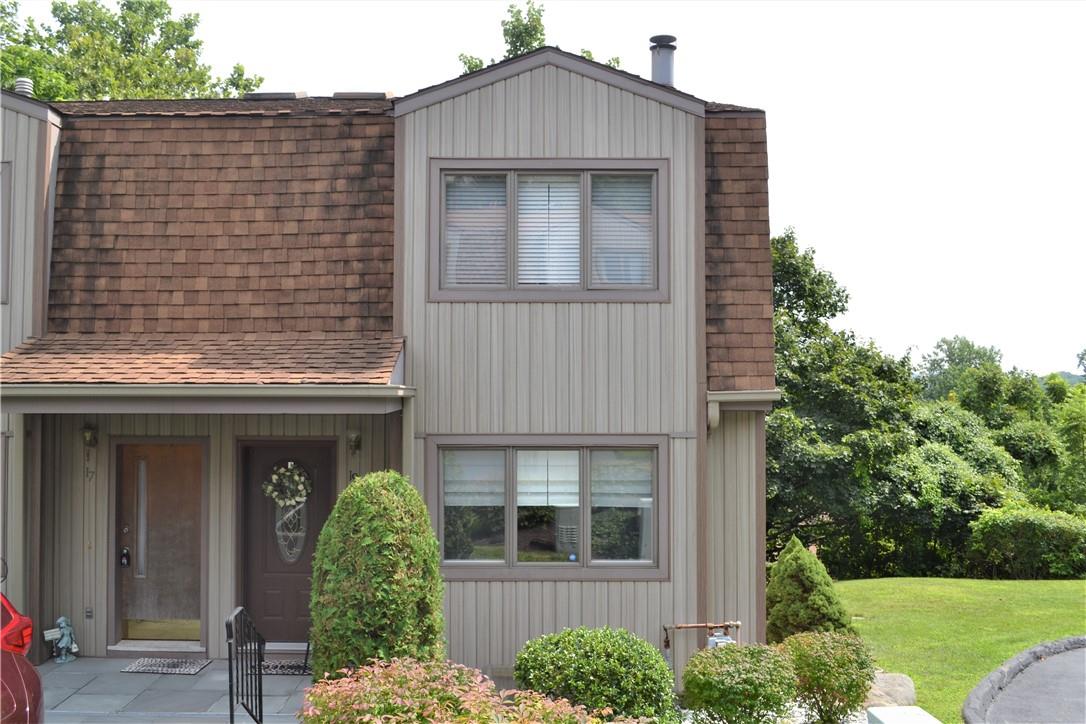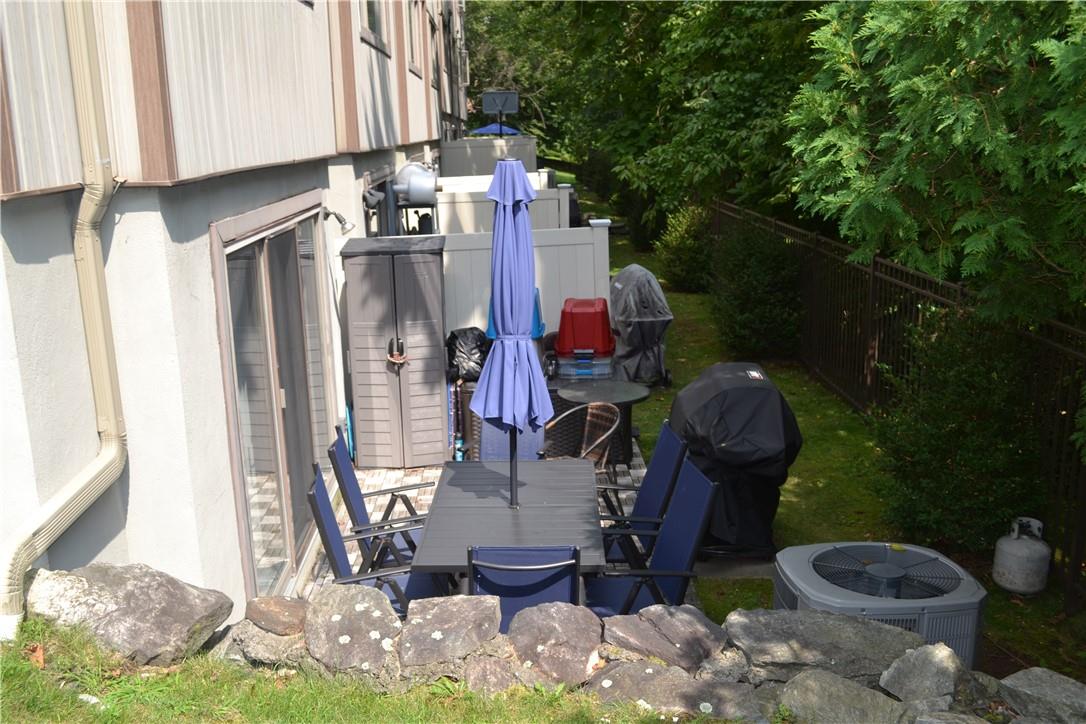


19 Maple Crest Drive, Peekskill, NY 10566
$449,000
2
Beds
3
Baths
1,700
Sq Ft
Condo
Pending
Listed by
Bradley Schneider
Century 21 Elite Realty
Last updated:
June 10, 2025, 09:39 PM
MLS#
869578
Source:
One Key MLS
About This Home
Home Facts
Condo
3 Baths
2 Bedrooms
Built in 1985
Price Summary
449,000
$264 per Sq. Ft.
MLS #:
869578
Last Updated:
June 10, 2025, 09:39 PM
Added:
16 day(s) ago
Rooms & Interior
Bedrooms
Total Bedrooms:
2
Bathrooms
Total Bathrooms:
3
Full Bathrooms:
2
Interior
Living Area:
1,700 Sq. Ft.
Structure
Structure
Building Area:
1,700 Sq. Ft.
Year Built:
1985
Lot
Lot Size (Sq. Ft):
8,276
Finances & Disclosures
Price:
$449,000
Price per Sq. Ft:
$264 per Sq. Ft.
Contact an Agent
Yes, I would like more information from Coldwell Banker. Please use and/or share my information with a Coldwell Banker agent to contact me about my real estate needs.
By clicking Contact I agree a Coldwell Banker Agent may contact me by phone or text message including by automated means and prerecorded messages about real estate services, and that I can access real estate services without providing my phone number. I acknowledge that I have read and agree to the Terms of Use and Privacy Notice.
Contact an Agent
Yes, I would like more information from Coldwell Banker. Please use and/or share my information with a Coldwell Banker agent to contact me about my real estate needs.
By clicking Contact I agree a Coldwell Banker Agent may contact me by phone or text message including by automated means and prerecorded messages about real estate services, and that I can access real estate services without providing my phone number. I acknowledge that I have read and agree to the Terms of Use and Privacy Notice.