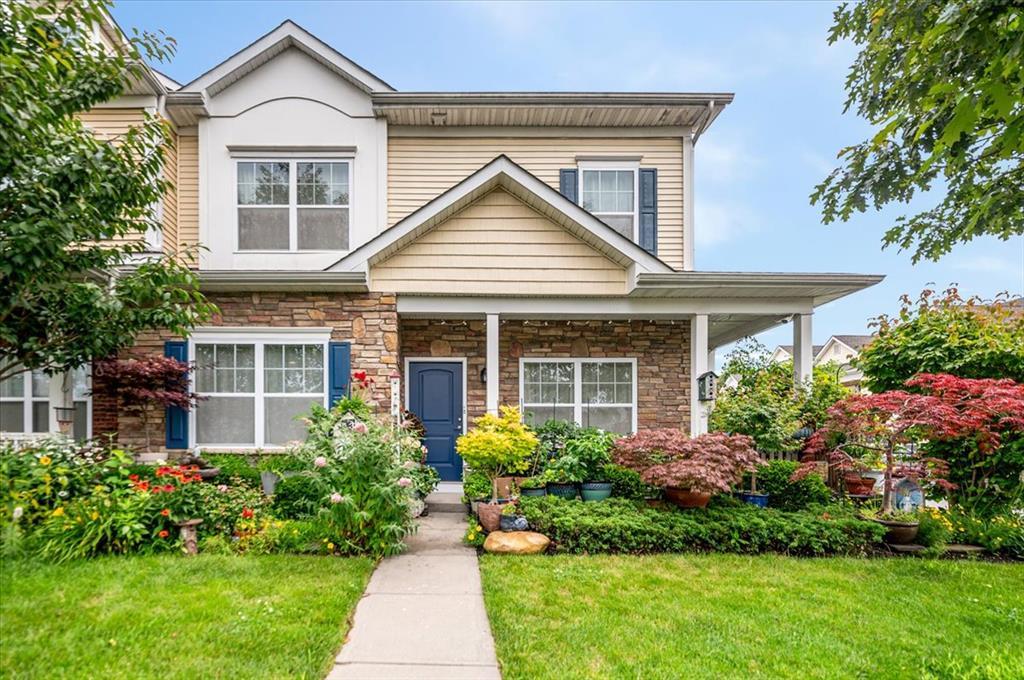


53 Barley Lane, Patchogue, NY 11772
$649,000
3
Beds
3
Baths
1,712
Sq Ft
Condo
Active
Listed by
Robert D. Manel
Michael L. Karlen
Signature Premier Properties
Last updated:
August 5, 2025, 11:46 AM
MLS#
895448
Source:
One Key MLS
About This Home
Home Facts
Condo
3 Baths
3 Bedrooms
Built in 2015
Price Summary
649,000
$379 per Sq. Ft.
MLS #:
895448
Last Updated:
August 5, 2025, 11:46 AM
Added:
9 day(s) ago
Rooms & Interior
Bedrooms
Total Bedrooms:
3
Bathrooms
Total Bathrooms:
3
Full Bathrooms:
2
Interior
Living Area:
1,712 Sq. Ft.
Structure
Structure
Building Area:
1,712 Sq. Ft.
Year Built:
2015
Lot
Lot Size (Sq. Ft):
1,120
Finances & Disclosures
Price:
$649,000
Price per Sq. Ft:
$379 per Sq. Ft.
Contact an Agent
Yes, I would like more information from Coldwell Banker. Please use and/or share my information with a Coldwell Banker agent to contact me about my real estate needs.
By clicking Contact I agree a Coldwell Banker Agent may contact me by phone or text message including by automated means and prerecorded messages about real estate services, and that I can access real estate services without providing my phone number. I acknowledge that I have read and agree to the Terms of Use and Privacy Notice.
Contact an Agent
Yes, I would like more information from Coldwell Banker. Please use and/or share my information with a Coldwell Banker agent to contact me about my real estate needs.
By clicking Contact I agree a Coldwell Banker Agent may contact me by phone or text message including by automated means and prerecorded messages about real estate services, and that I can access real estate services without providing my phone number. I acknowledge that I have read and agree to the Terms of Use and Privacy Notice.