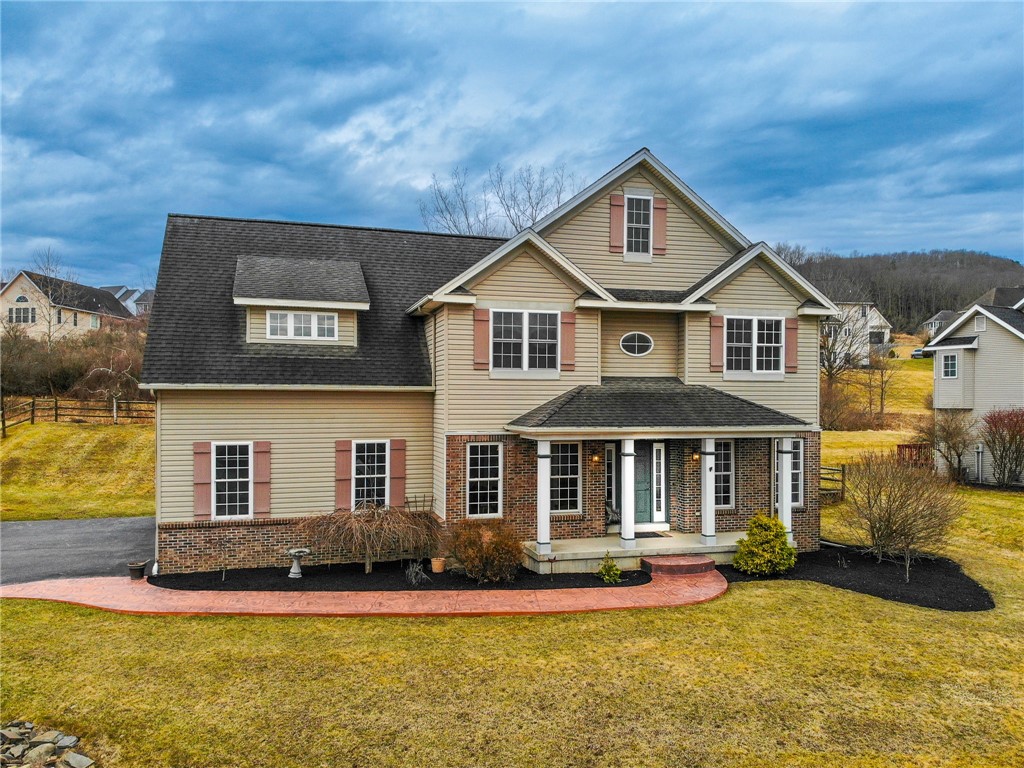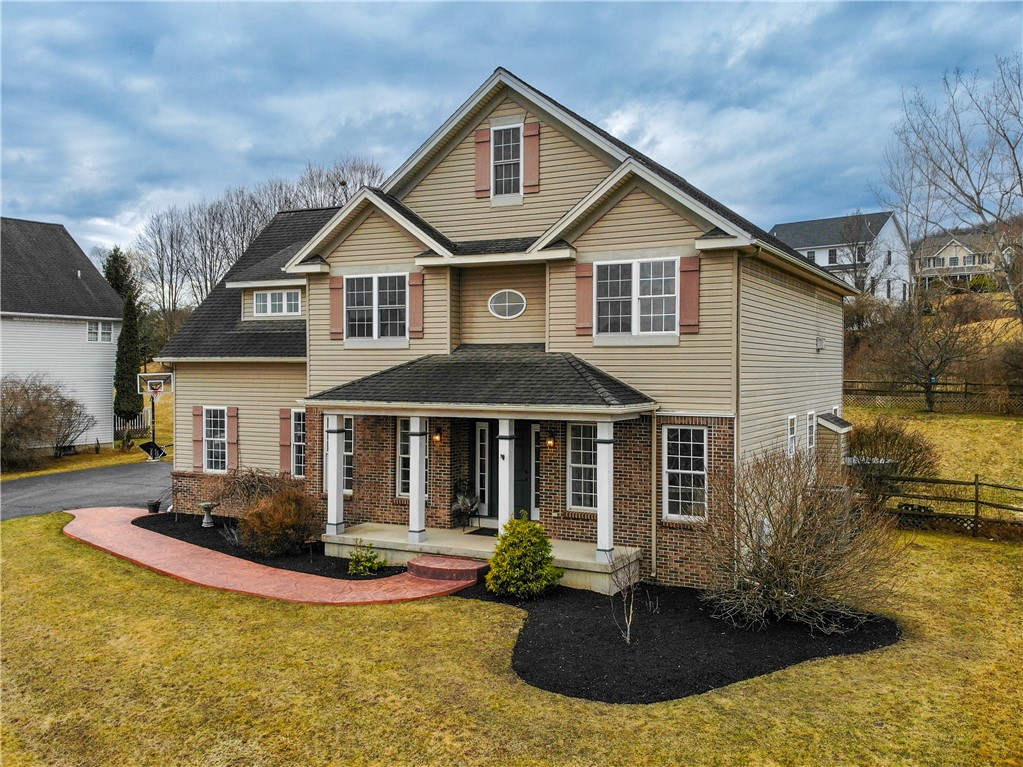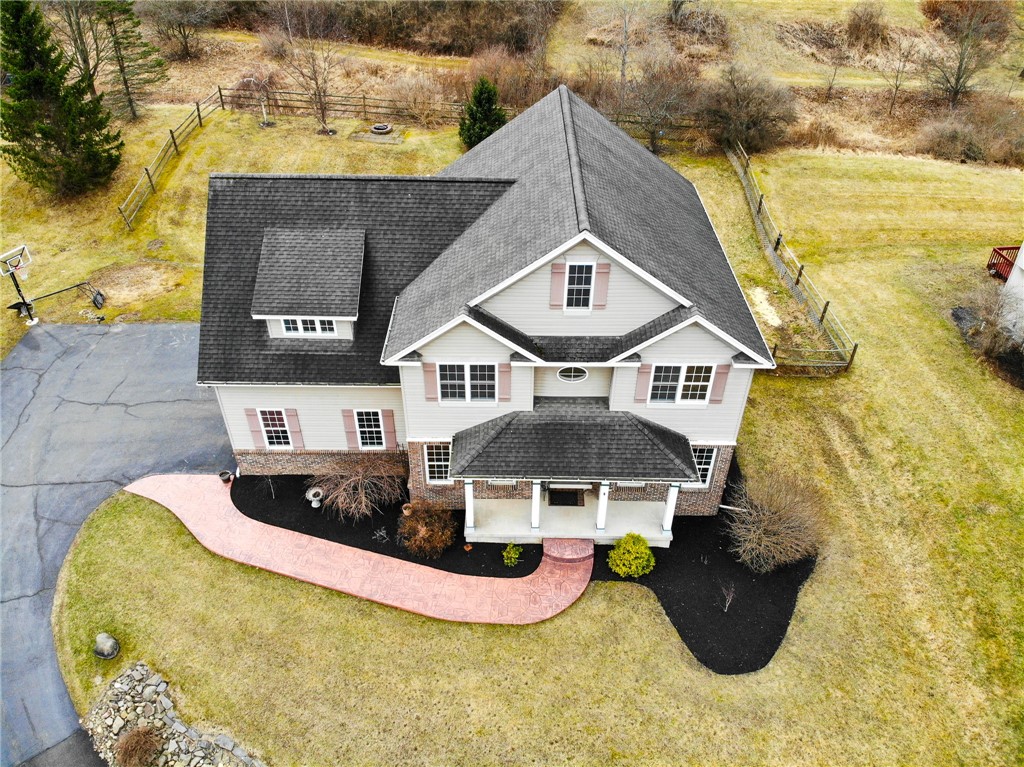3449 Conhocton Road, Painted Post, NY 14870
Active
Listed by
Daniel J. Mower
Keller Williams Realty Southern Tier & Finger Lakes
607-795-2900
Last updated:
May 6, 2025, 02:44 PM
MLS#
R1593839
Source:
NY GENRIS
About This Home
Home Facts
Single Family
5 Baths
4 Bedrooms
Built in 2001
Price Summary
479,900
$120 per Sq. Ft.
MLS #:
R1593839
Last Updated:
May 6, 2025, 02:44 PM
Added:
1 month(s) ago
Rooms & Interior
Bedrooms
Total Bedrooms:
4
Bathrooms
Total Bathrooms:
5
Full Bathrooms:
3
Interior
Living Area:
3,988 Sq. Ft.
Structure
Structure
Architectural Style:
Two Story
Building Area:
3,988 Sq. Ft.
Year Built:
2001
Lot
Lot Size (Sq. Ft):
19,166
Finances & Disclosures
Price:
$479,900
Price per Sq. Ft:
$120 per Sq. Ft.
Contact an Agent
Yes, I would like more information from Coldwell Banker. Please use and/or share my information with a Coldwell Banker agent to contact me about my real estate needs.
By clicking Contact I agree a Coldwell Banker Agent may contact me by phone or text message including by automated means and prerecorded messages about real estate services, and that I can access real estate services without providing my phone number. I acknowledge that I have read and agree to the Terms of Use and Privacy Notice.
Contact an Agent
Yes, I would like more information from Coldwell Banker. Please use and/or share my information with a Coldwell Banker agent to contact me about my real estate needs.
By clicking Contact I agree a Coldwell Banker Agent may contact me by phone or text message including by automated means and prerecorded messages about real estate services, and that I can access real estate services without providing my phone number. I acknowledge that I have read and agree to the Terms of Use and Privacy Notice.


