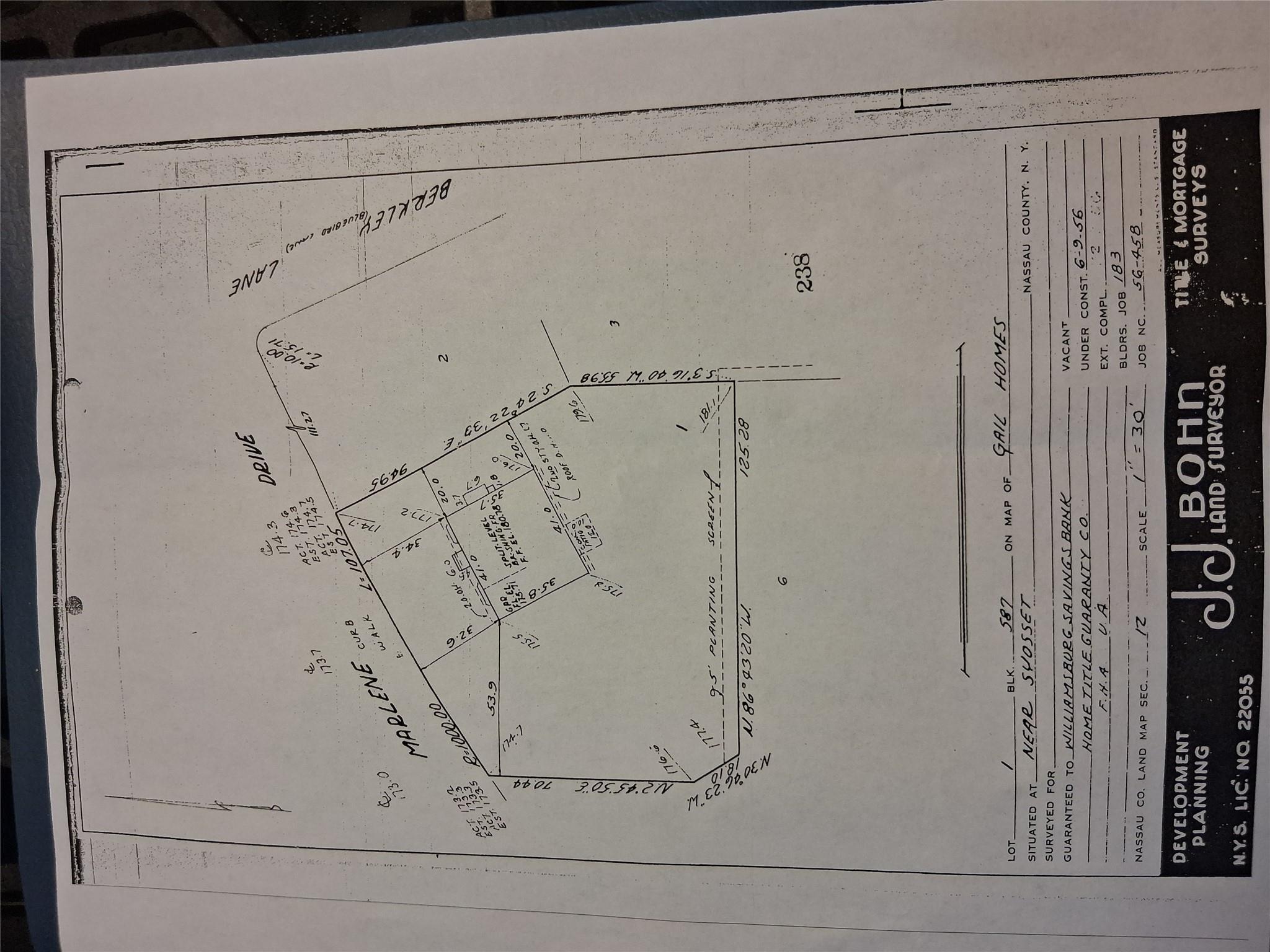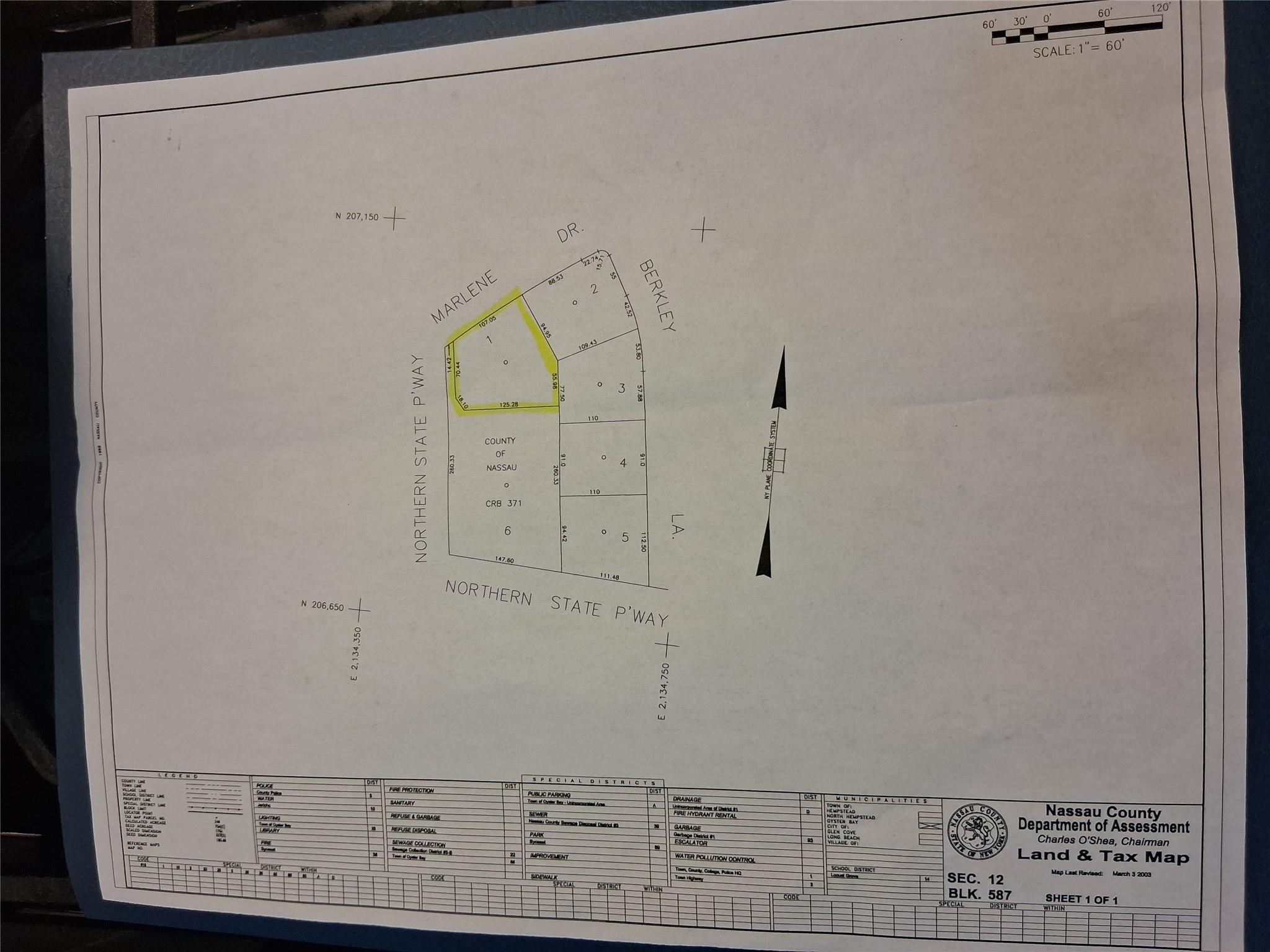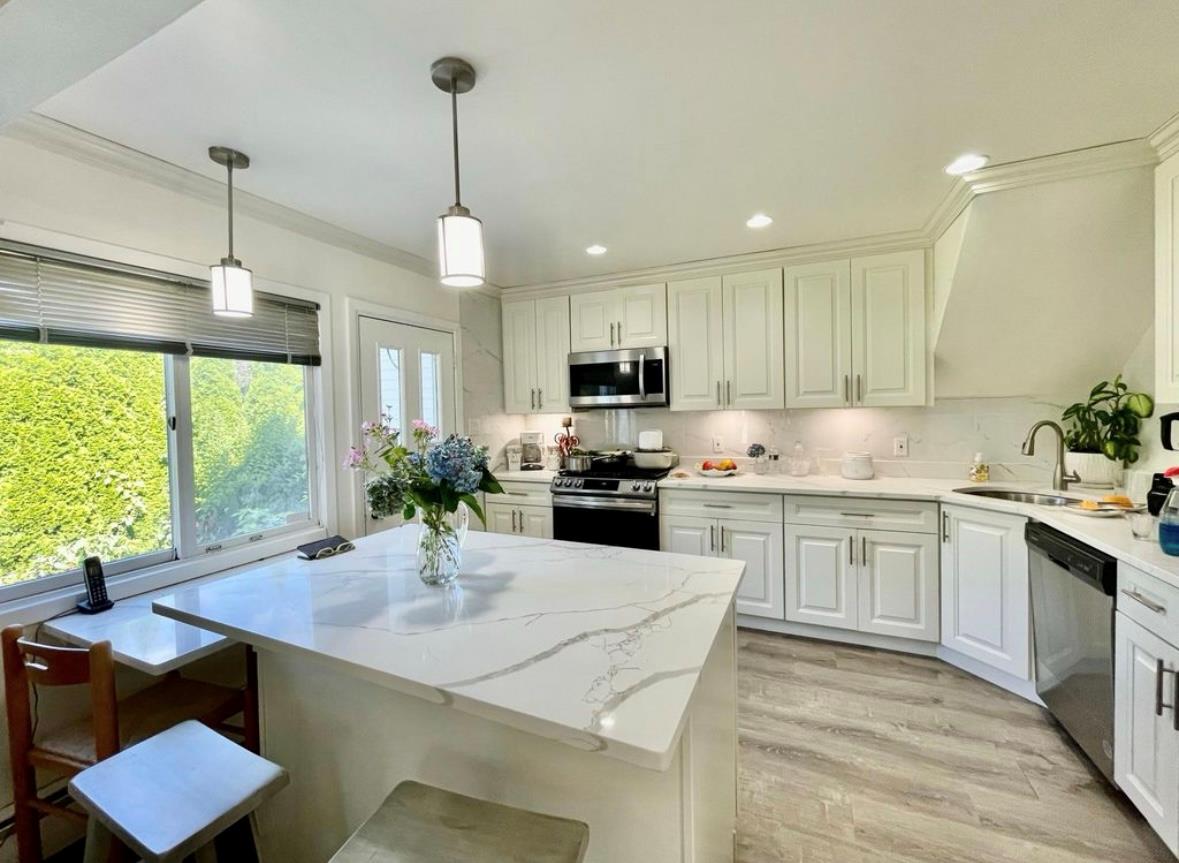


48 Marlene Drive, Oyster Bay, NY 11791
$1,268,000
5
Beds
3
Baths
2,000
Sq Ft
Single Family
Active
Listed by
Terry A. Gaynor
Highline Real Estate Services
Last updated:
July 13, 2025, 06:35 PM
MLS#
880482
Source:
One Key MLS
About This Home
Home Facts
Single Family
3 Baths
5 Bedrooms
Built in 1959
Price Summary
1,268,000
$634 per Sq. Ft.
MLS #:
880482
Last Updated:
July 13, 2025, 06:35 PM
Added:
a month ago
Rooms & Interior
Bedrooms
Total Bedrooms:
5
Bathrooms
Total Bathrooms:
3
Full Bathrooms:
3
Interior
Living Area:
2,000 Sq. Ft.
Structure
Structure
Architectural Style:
Split Level
Building Area:
2,031 Sq. Ft.
Year Built:
1959
Lot
Lot Size (Sq. Ft):
13,752
Finances & Disclosures
Price:
$1,268,000
Price per Sq. Ft:
$634 per Sq. Ft.
Contact an Agent
Yes, I would like more information from Coldwell Banker. Please use and/or share my information with a Coldwell Banker agent to contact me about my real estate needs.
By clicking Contact I agree a Coldwell Banker Agent may contact me by phone or text message including by automated means and prerecorded messages about real estate services, and that I can access real estate services without providing my phone number. I acknowledge that I have read and agree to the Terms of Use and Privacy Notice.
Contact an Agent
Yes, I would like more information from Coldwell Banker. Please use and/or share my information with a Coldwell Banker agent to contact me about my real estate needs.
By clicking Contact I agree a Coldwell Banker Agent may contact me by phone or text message including by automated means and prerecorded messages about real estate services, and that I can access real estate services without providing my phone number. I acknowledge that I have read and agree to the Terms of Use and Privacy Notice.