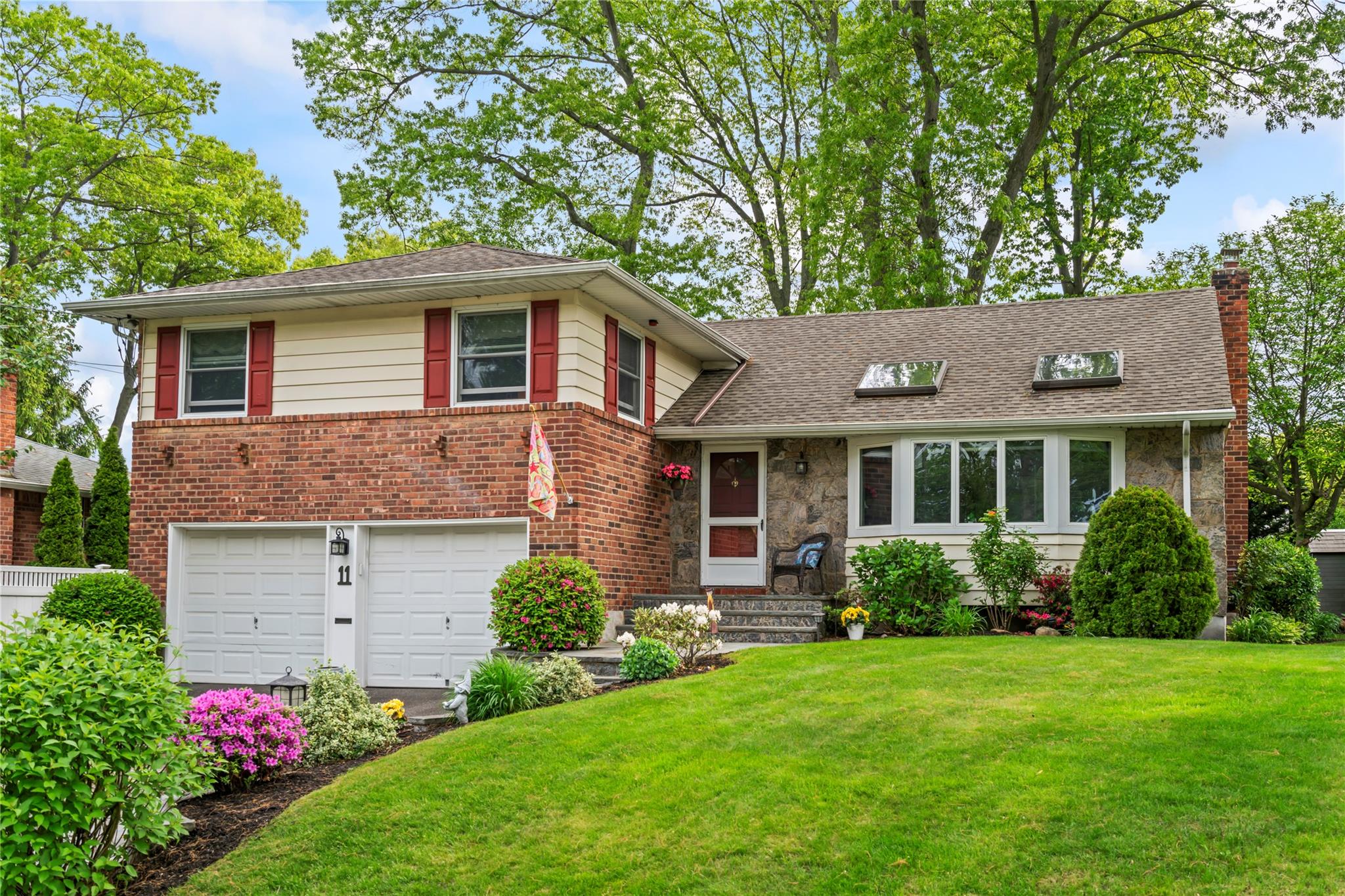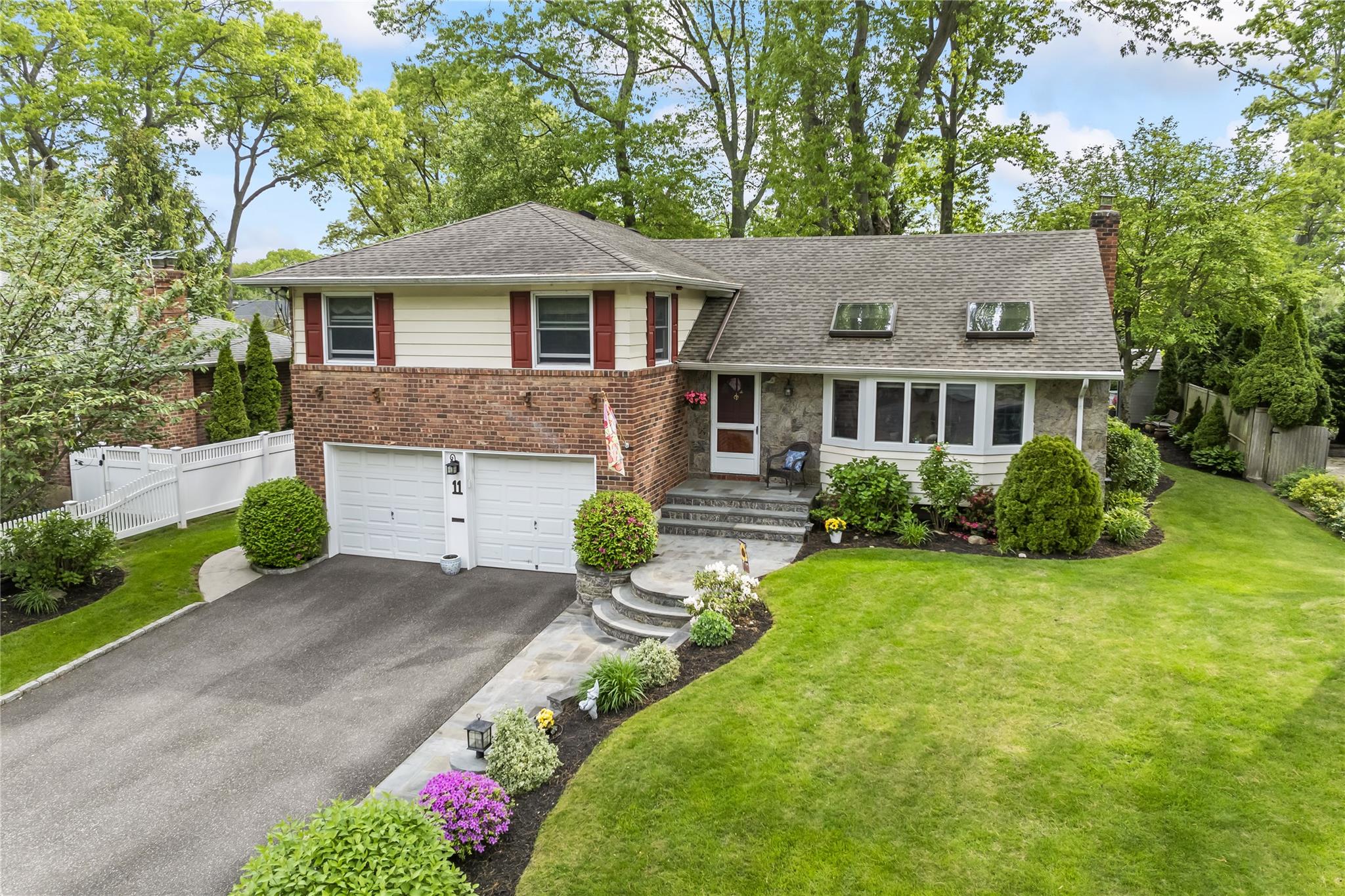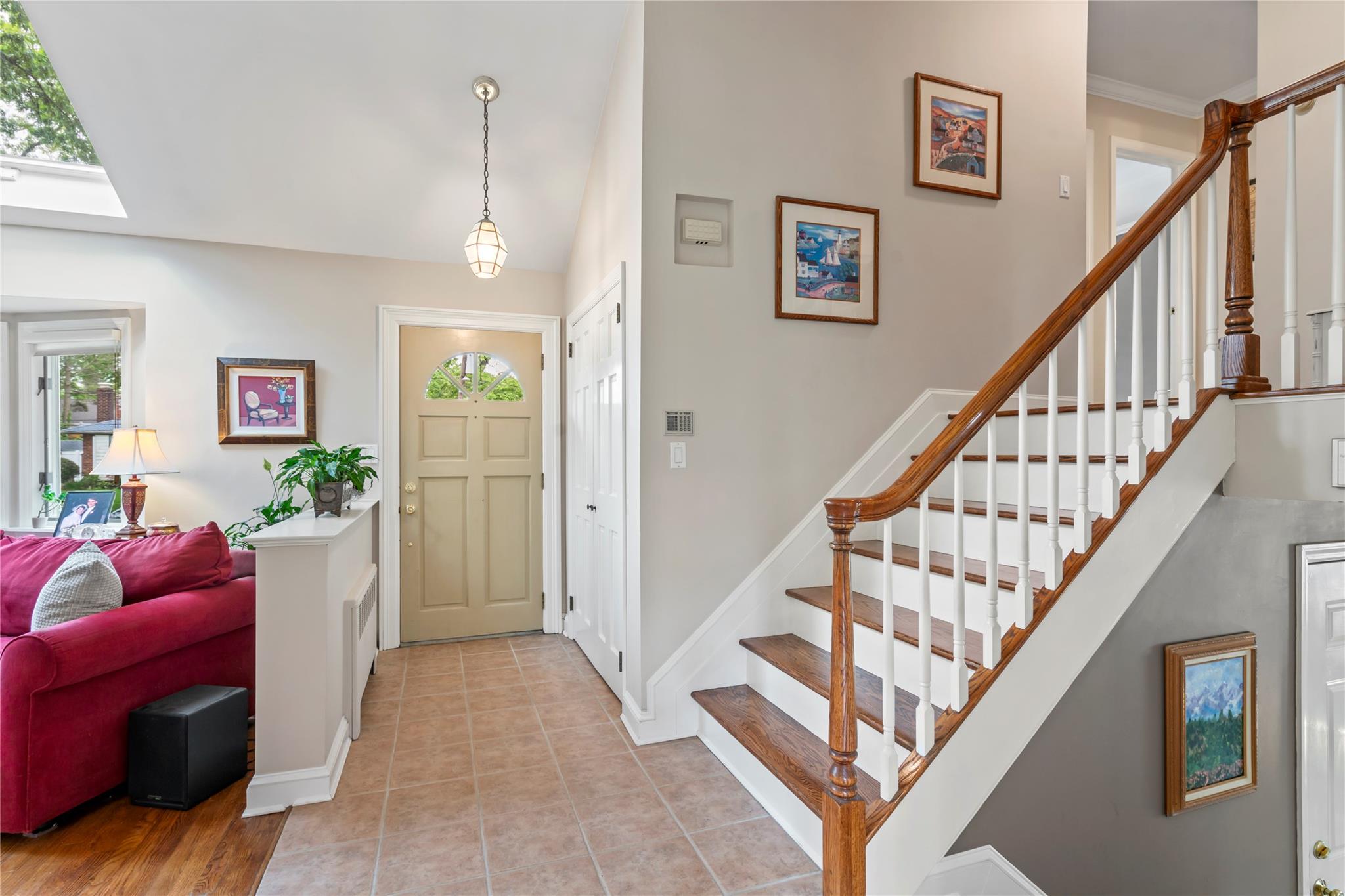


11 Francesca Drive, Oyster Bay, NY 11771
$998,000
3
Beds
3
Baths
1,881
Sq Ft
Single Family
Pending
Listed by
Tim Lau
Ira Gross
Daniel Gale Sothebys Intl Rlty
Last updated:
May 27, 2025, 08:40 PM
MLS#
861639
Source:
One Key MLS
About This Home
Home Facts
Single Family
3 Baths
3 Bedrooms
Built in 1960
Price Summary
998,000
$530 per Sq. Ft.
MLS #:
861639
Last Updated:
May 27, 2025, 08:40 PM
Added:
a month ago
Rooms & Interior
Bedrooms
Total Bedrooms:
3
Bathrooms
Total Bathrooms:
3
Full Bathrooms:
2
Interior
Living Area:
1,881 Sq. Ft.
Structure
Structure
Architectural Style:
Split Ranch
Building Area:
1,881 Sq. Ft.
Year Built:
1960
Lot
Lot Size (Sq. Ft):
10,872
Finances & Disclosures
Price:
$998,000
Price per Sq. Ft:
$530 per Sq. Ft.
Contact an Agent
Yes, I would like more information from Coldwell Banker. Please use and/or share my information with a Coldwell Banker agent to contact me about my real estate needs.
By clicking Contact I agree a Coldwell Banker Agent may contact me by phone or text message including by automated means and prerecorded messages about real estate services, and that I can access real estate services without providing my phone number. I acknowledge that I have read and agree to the Terms of Use and Privacy Notice.
Contact an Agent
Yes, I would like more information from Coldwell Banker. Please use and/or share my information with a Coldwell Banker agent to contact me about my real estate needs.
By clicking Contact I agree a Coldwell Banker Agent may contact me by phone or text message including by automated means and prerecorded messages about real estate services, and that I can access real estate services without providing my phone number. I acknowledge that I have read and agree to the Terms of Use and Privacy Notice.