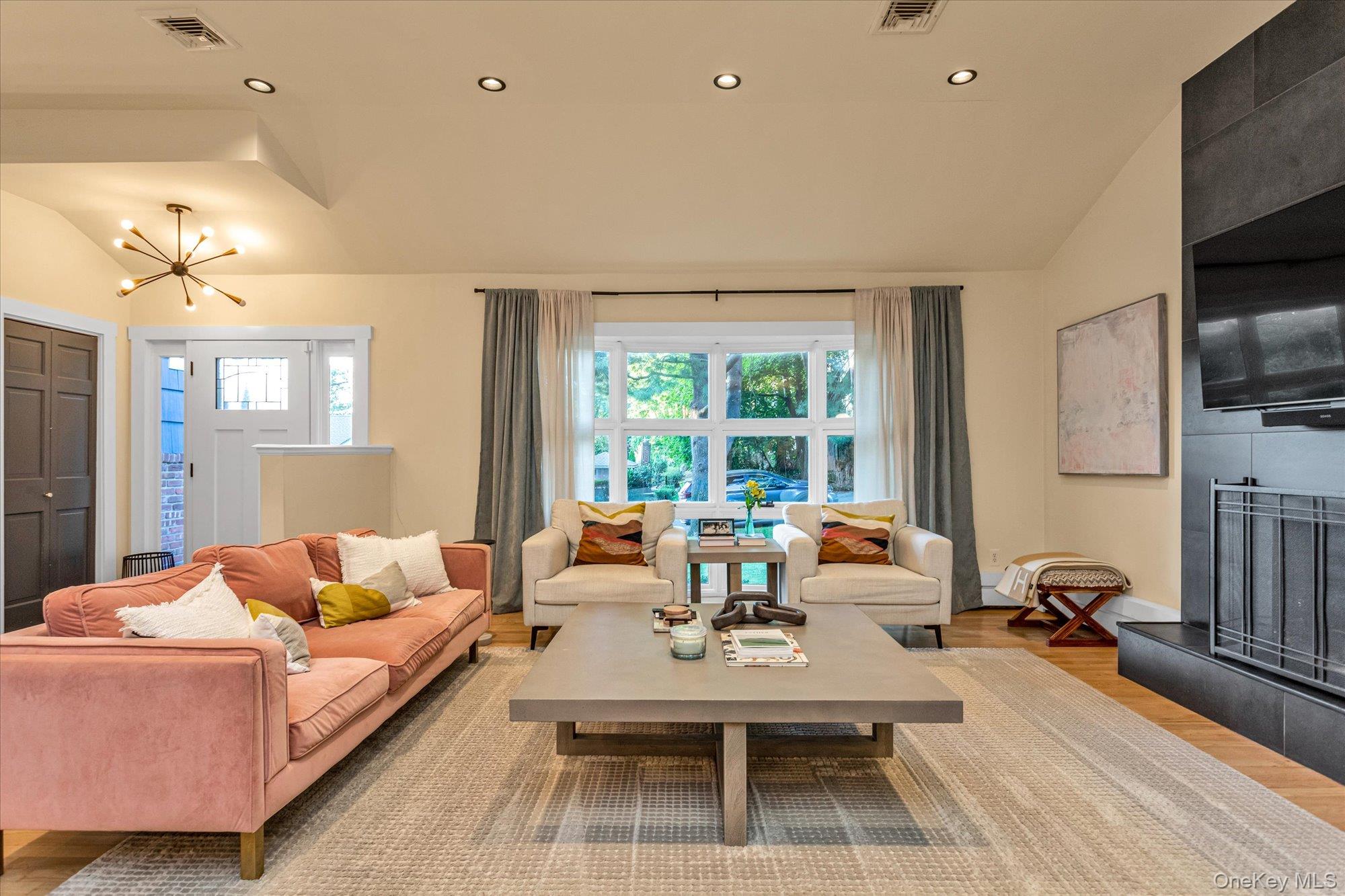


1A Agnes Street, Oyster Bay, NY 11771
$1,149,000
3
Beds
3
Baths
1,920
Sq Ft
Single Family
Active
Listed by
Michael Furino
Douglas Elliman Real Estate
Last updated:
September 21, 2025, 08:38 PM
MLS#
911116
Source:
OneKey MLS
About This Home
Home Facts
Single Family
3 Baths
3 Bedrooms
Built in 1985
Price Summary
1,149,000
$598 per Sq. Ft.
MLS #:
911116
Last Updated:
September 21, 2025, 08:38 PM
Added:
12 day(s) ago
Rooms & Interior
Bedrooms
Total Bedrooms:
3
Bathrooms
Total Bathrooms:
3
Full Bathrooms:
3
Interior
Living Area:
1,920 Sq. Ft.
Structure
Structure
Architectural Style:
Split Level
Building Area:
1,920 Sq. Ft.
Year Built:
1985
Lot
Lot Size (Sq. Ft):
10,200
Finances & Disclosures
Price:
$1,149,000
Price per Sq. Ft:
$598 per Sq. Ft.
Contact an Agent
Yes, I would like more information from Coldwell Banker. Please use and/or share my information with a Coldwell Banker agent to contact me about my real estate needs.
By clicking Contact I agree a Coldwell Banker Agent may contact me by phone or text message including by automated means and prerecorded messages about real estate services, and that I can access real estate services without providing my phone number. I acknowledge that I have read and agree to the Terms of Use and Privacy Notice.
Contact an Agent
Yes, I would like more information from Coldwell Banker. Please use and/or share my information with a Coldwell Banker agent to contact me about my real estate needs.
By clicking Contact I agree a Coldwell Banker Agent may contact me by phone or text message including by automated means and prerecorded messages about real estate services, and that I can access real estate services without providing my phone number. I acknowledge that I have read and agree to the Terms of Use and Privacy Notice.