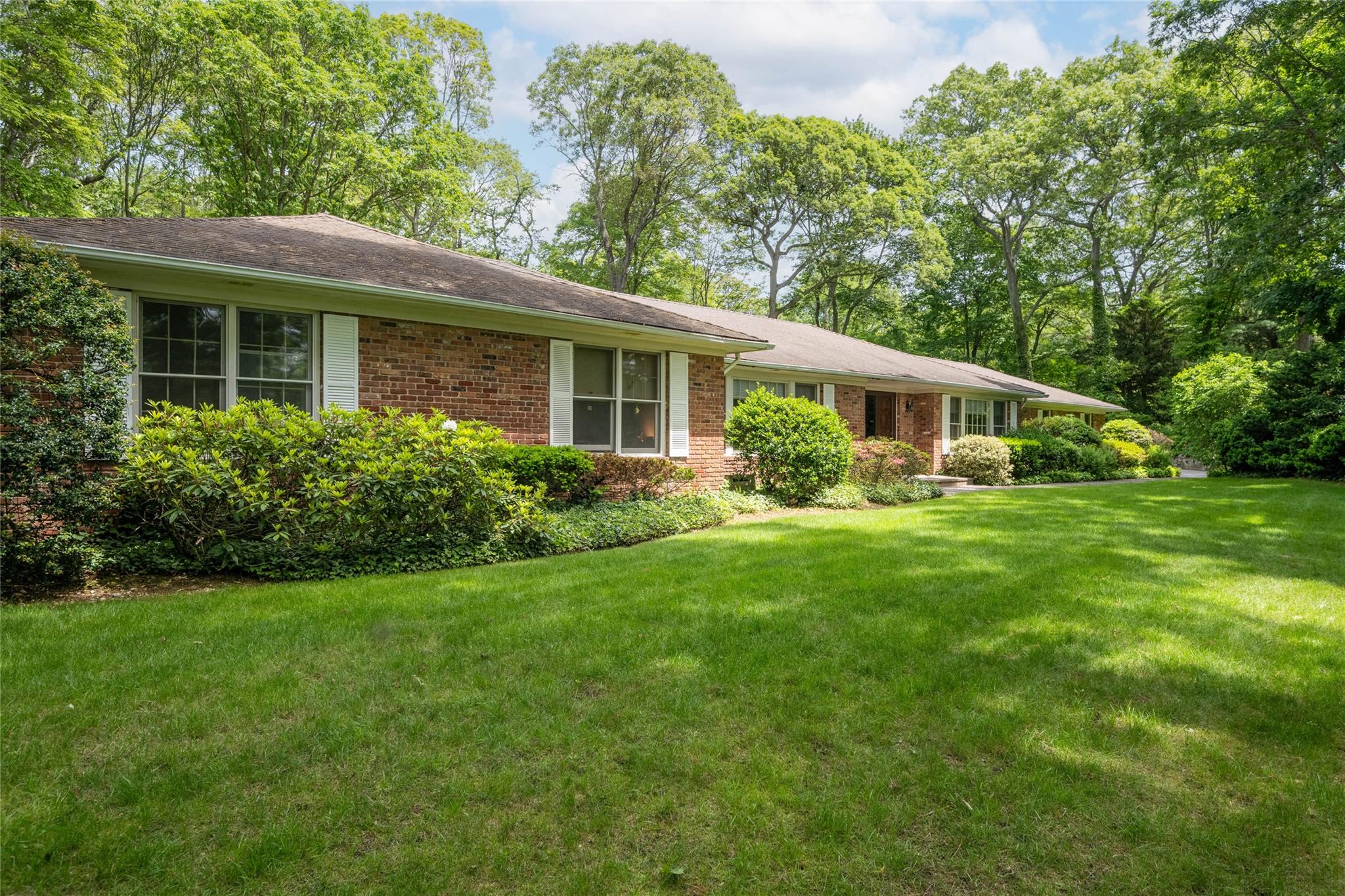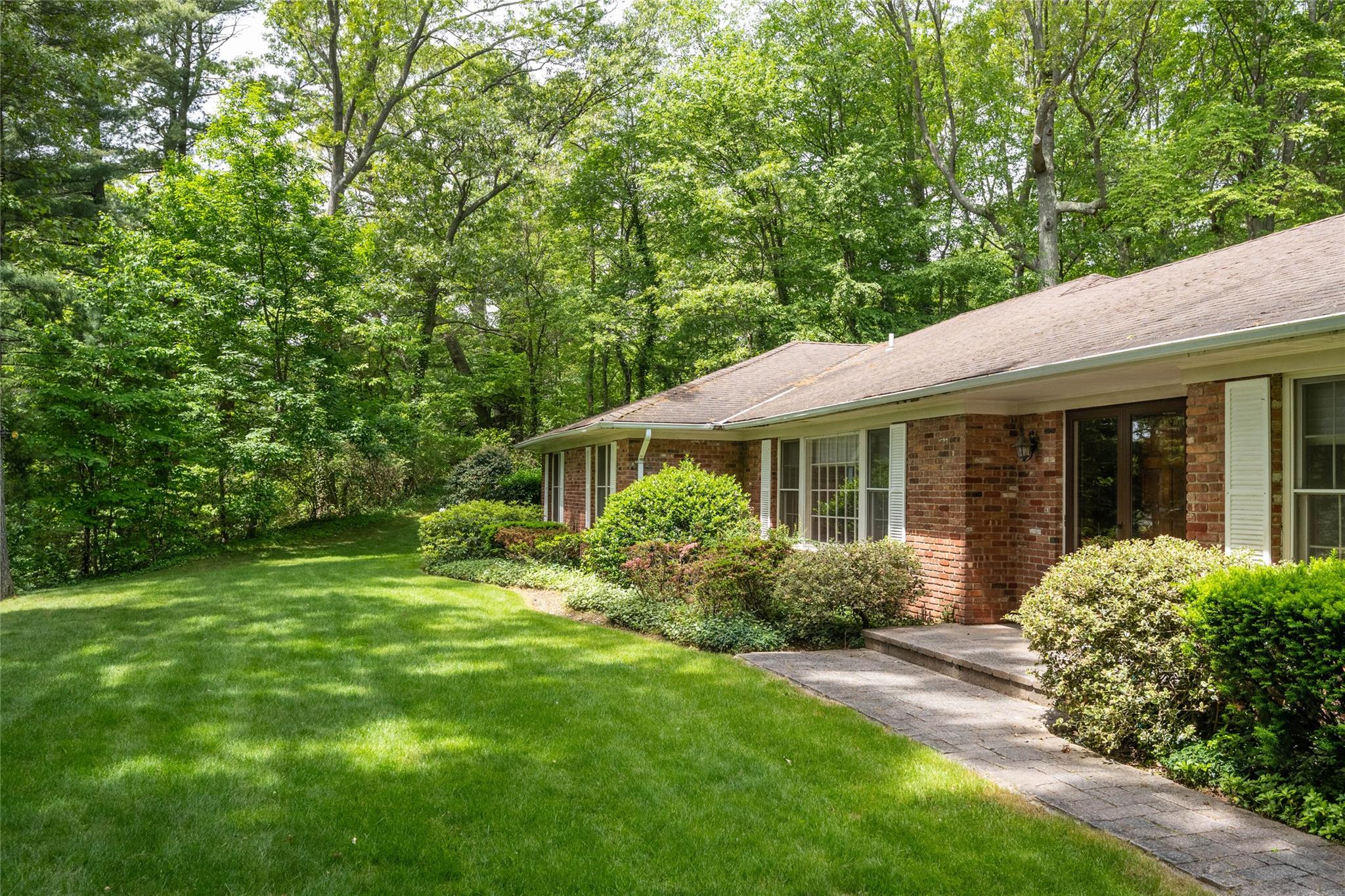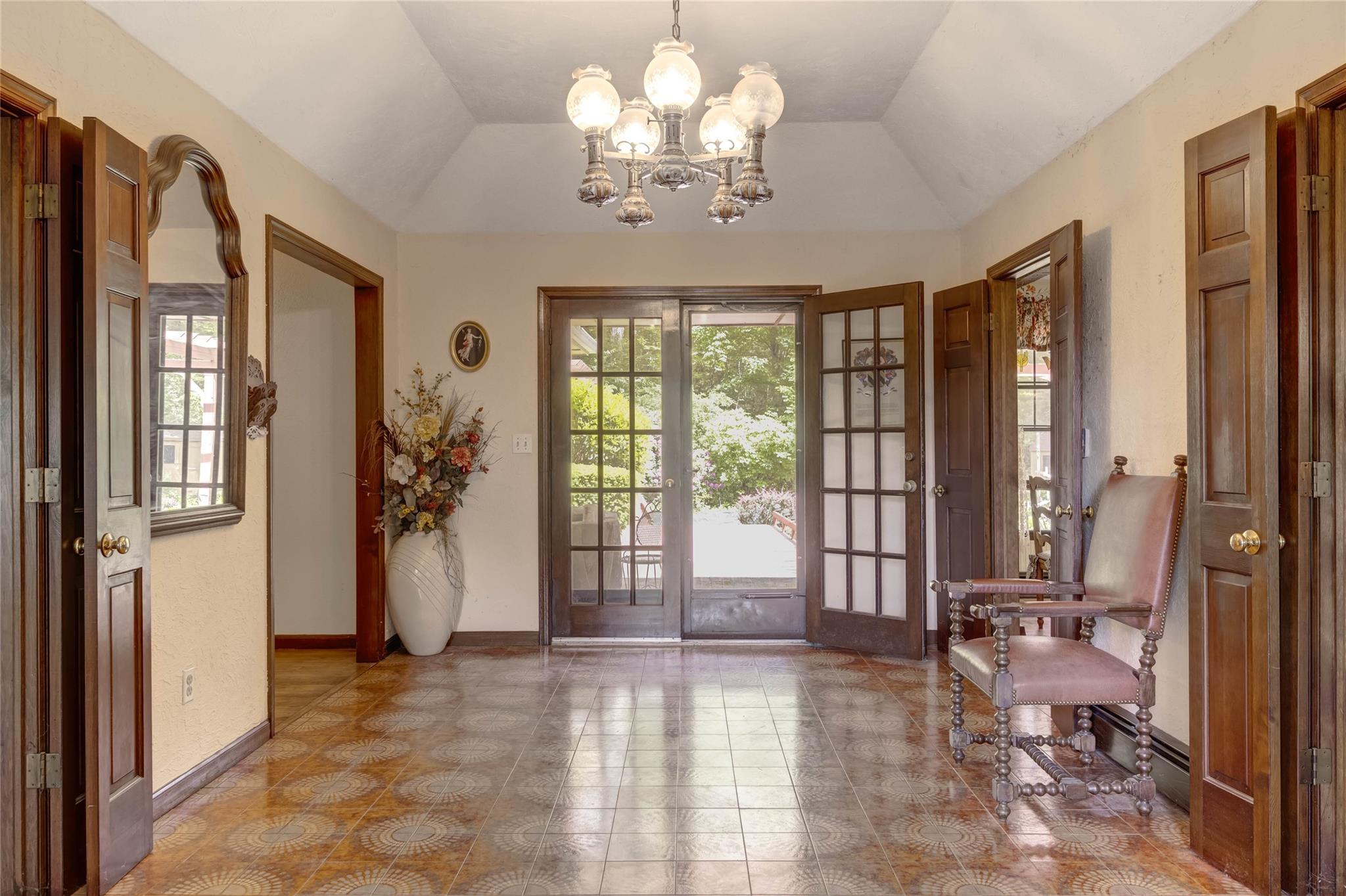


100 Foxhunt Crescent, Oyster Bay Cove, NY 11791
Pending
Listed by
Kathleen C. Pisani
Daniel Gale Sothebys Intl Rlty
Last updated:
July 13, 2025, 07:43 AM
MLS#
866287
Source:
One Key MLS
About This Home
Home Facts
Single Family
4 Baths
4 Bedrooms
Built in 1973
Price Summary
1,758,000
$528 per Sq. Ft.
MLS #:
866287
Last Updated:
July 13, 2025, 07:43 AM
Added:
1 month(s) ago
Rooms & Interior
Bedrooms
Total Bedrooms:
4
Bathrooms
Total Bathrooms:
4
Full Bathrooms:
2
Interior
Living Area:
3,326 Sq. Ft.
Structure
Structure
Architectural Style:
Exp Ranch, Ranch
Building Area:
3,326 Sq. Ft.
Year Built:
1973
Lot
Lot Size (Sq. Ft):
92,783
Finances & Disclosures
Price:
$1,758,000
Price per Sq. Ft:
$528 per Sq. Ft.
Contact an Agent
Yes, I would like more information from Coldwell Banker. Please use and/or share my information with a Coldwell Banker agent to contact me about my real estate needs.
By clicking Contact I agree a Coldwell Banker Agent may contact me by phone or text message including by automated means and prerecorded messages about real estate services, and that I can access real estate services without providing my phone number. I acknowledge that I have read and agree to the Terms of Use and Privacy Notice.
Contact an Agent
Yes, I would like more information from Coldwell Banker. Please use and/or share my information with a Coldwell Banker agent to contact me about my real estate needs.
By clicking Contact I agree a Coldwell Banker Agent may contact me by phone or text message including by automated means and prerecorded messages about real estate services, and that I can access real estate services without providing my phone number. I acknowledge that I have read and agree to the Terms of Use and Privacy Notice.