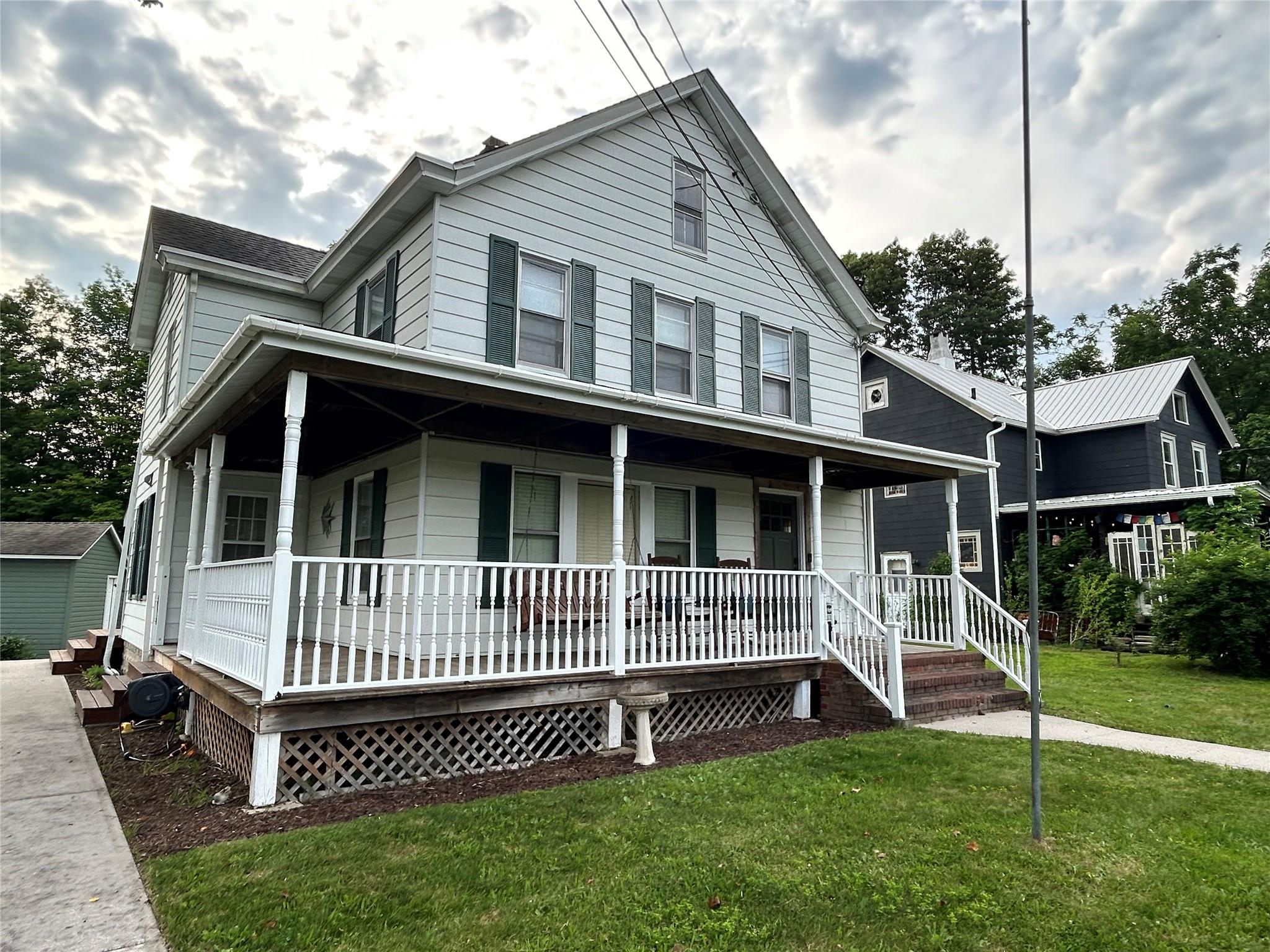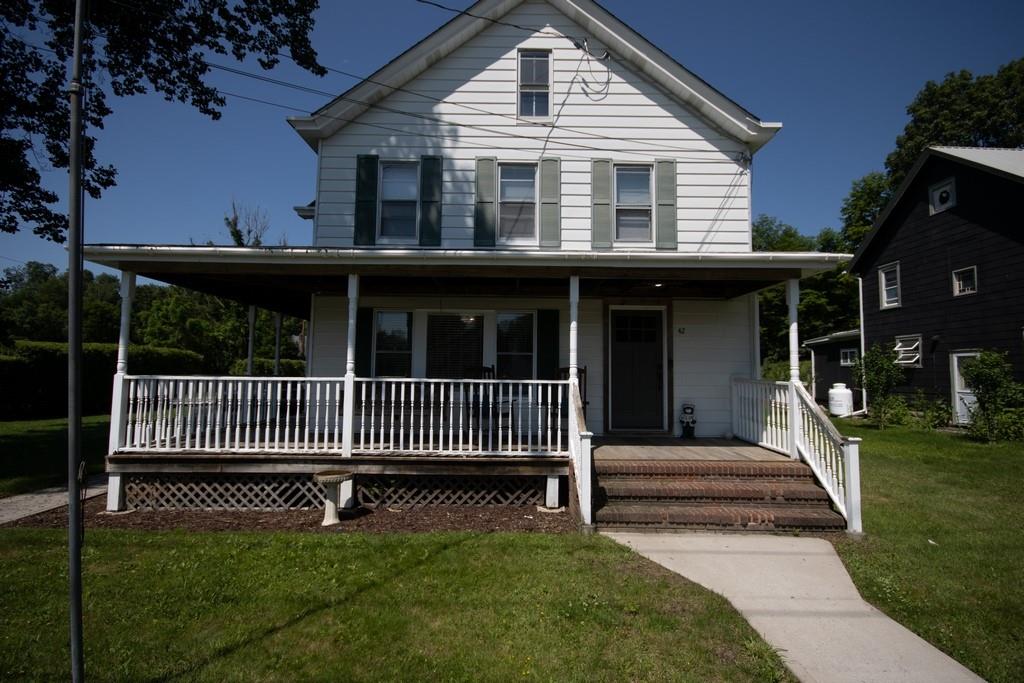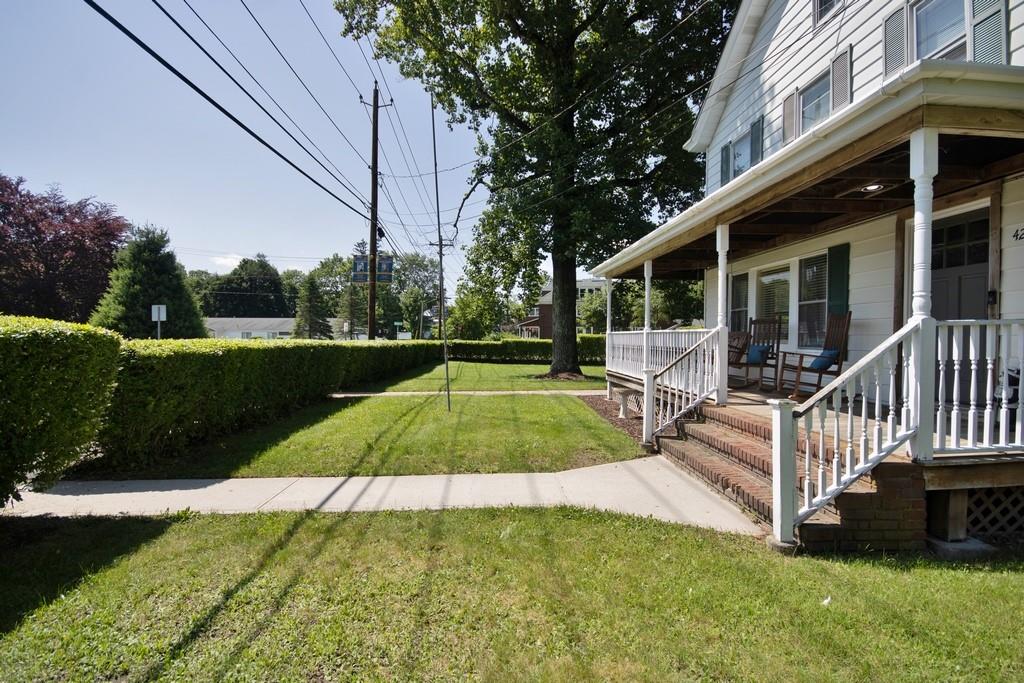


42 Highland Avenue, Otisville, NY 10963
$425,000
3
Beds
2
Baths
1,622
Sq Ft
Single Family
Pending
Listed by
Michele Mc Grath
John J Lease Realtors Inc
Last updated:
October 2, 2025, 07:47 AM
MLS#
850267
Source:
OneKey MLS
About This Home
Home Facts
Single Family
2 Baths
3 Bedrooms
Built in 1940
Price Summary
425,000
$262 per Sq. Ft.
MLS #:
850267
Last Updated:
October 2, 2025, 07:47 AM
Added:
3 month(s) ago
Rooms & Interior
Bedrooms
Total Bedrooms:
3
Bathrooms
Total Bathrooms:
2
Full Bathrooms:
2
Interior
Living Area:
1,622 Sq. Ft.
Structure
Structure
Architectural Style:
Colonial
Building Area:
1,622 Sq. Ft.
Year Built:
1940
Lot
Lot Size (Sq. Ft):
21,780
Finances & Disclosures
Price:
$425,000
Price per Sq. Ft:
$262 per Sq. Ft.
Contact an Agent
Yes, I would like more information from Coldwell Banker. Please use and/or share my information with a Coldwell Banker agent to contact me about my real estate needs.
By clicking Contact I agree a Coldwell Banker Agent may contact me by phone or text message including by automated means and prerecorded messages about real estate services, and that I can access real estate services without providing my phone number. I acknowledge that I have read and agree to the Terms of Use and Privacy Notice.
Contact an Agent
Yes, I would like more information from Coldwell Banker. Please use and/or share my information with a Coldwell Banker agent to contact me about my real estate needs.
By clicking Contact I agree a Coldwell Banker Agent may contact me by phone or text message including by automated means and prerecorded messages about real estate services, and that I can access real estate services without providing my phone number. I acknowledge that I have read and agree to the Terms of Use and Privacy Notice.