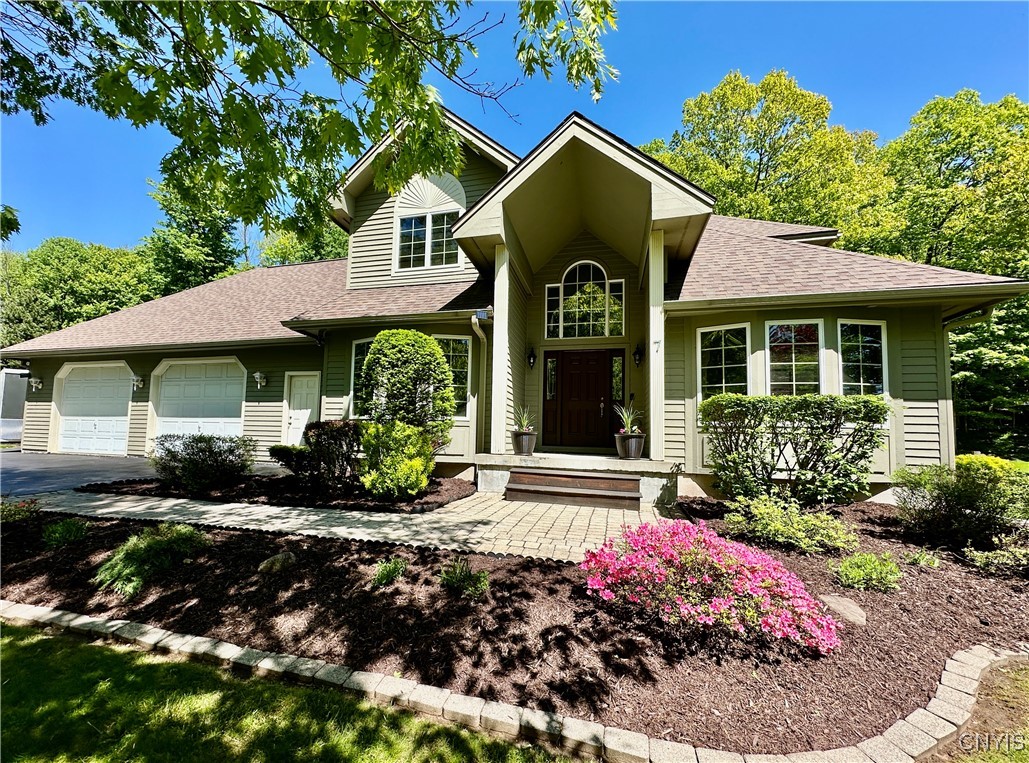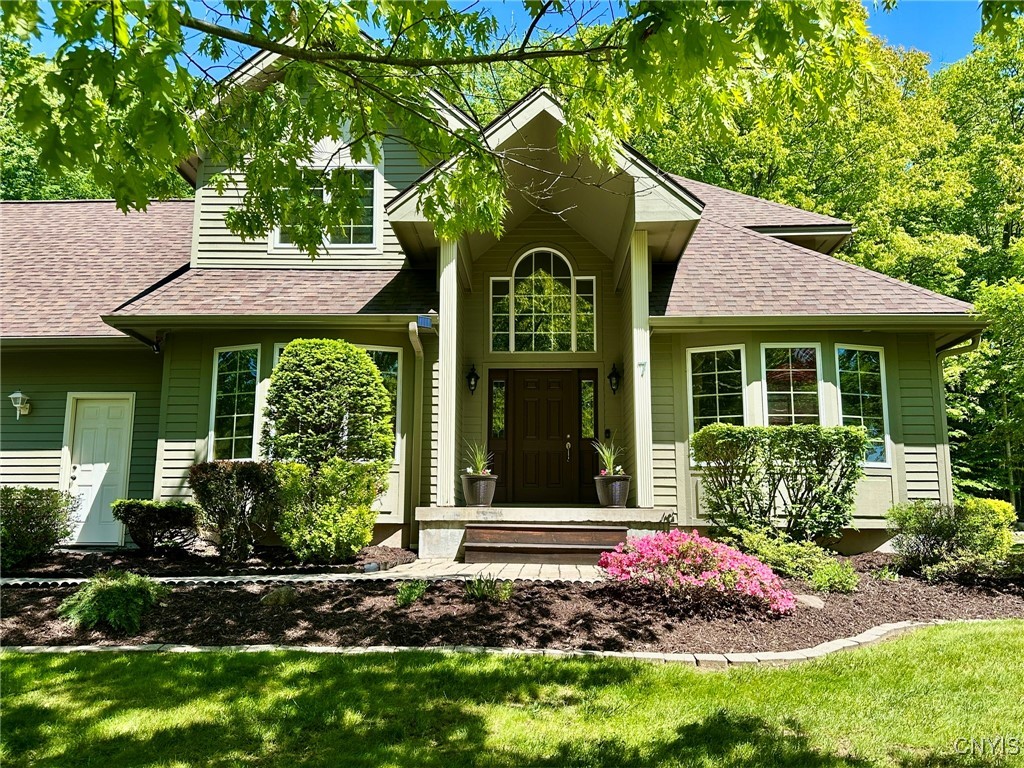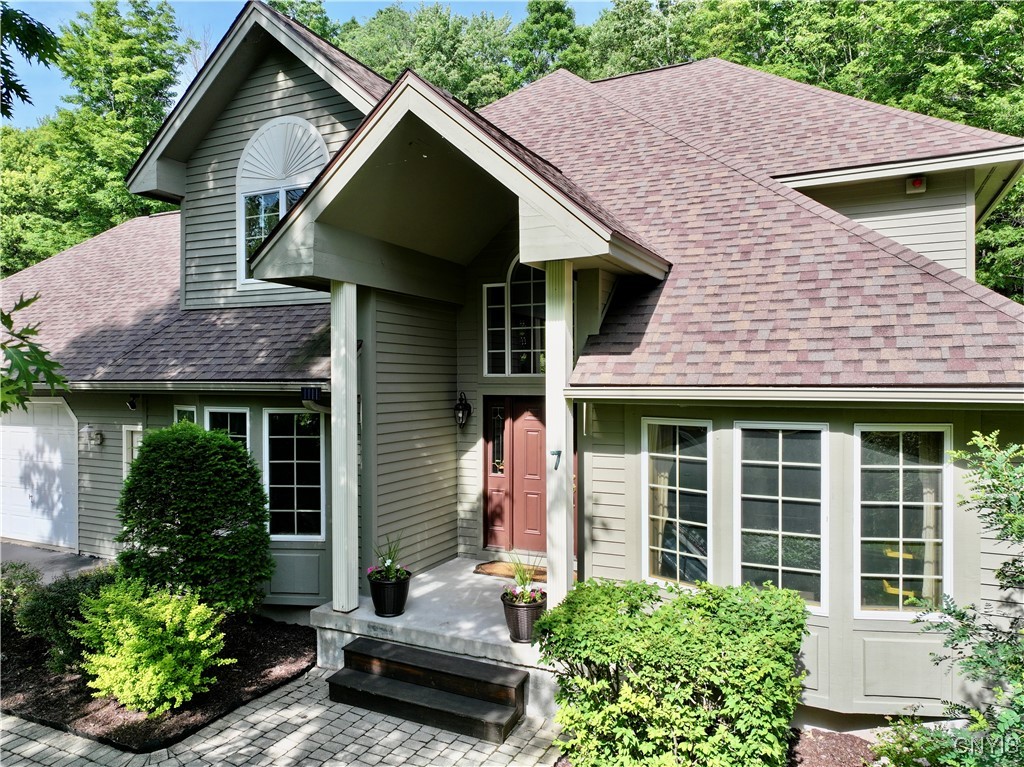


Listed by
Constance M Ryan
Century 21 Galloway Realty
315-342-2111
Last updated:
July 23, 2025, 06:41 PM
MLS#
S1624446
Source:
NY GENRIS
About This Home
Home Facts
Single Family
3 Baths
4 Bedrooms
Built in 1992
Price Summary
595,000
$201 per Sq. Ft.
MLS #:
S1624446
Last Updated:
July 23, 2025, 06:41 PM
Added:
13 day(s) ago
Rooms & Interior
Bedrooms
Total Bedrooms:
4
Bathrooms
Total Bathrooms:
3
Full Bathrooms:
2
Interior
Living Area:
2,956 Sq. Ft.
Structure
Structure
Architectural Style:
Colonial, Traditional
Building Area:
2,956 Sq. Ft.
Year Built:
1992
Lot
Lot Size (Sq. Ft):
32,670
Finances & Disclosures
Price:
$595,000
Price per Sq. Ft:
$201 per Sq. Ft.
Contact an Agent
Yes, I would like more information from Coldwell Banker. Please use and/or share my information with a Coldwell Banker agent to contact me about my real estate needs.
By clicking Contact I agree a Coldwell Banker Agent may contact me by phone or text message including by automated means and prerecorded messages about real estate services, and that I can access real estate services without providing my phone number. I acknowledge that I have read and agree to the Terms of Use and Privacy Notice.
Contact an Agent
Yes, I would like more information from Coldwell Banker. Please use and/or share my information with a Coldwell Banker agent to contact me about my real estate needs.
By clicking Contact I agree a Coldwell Banker Agent may contact me by phone or text message including by automated means and prerecorded messages about real estate services, and that I can access real estate services without providing my phone number. I acknowledge that I have read and agree to the Terms of Use and Privacy Notice.