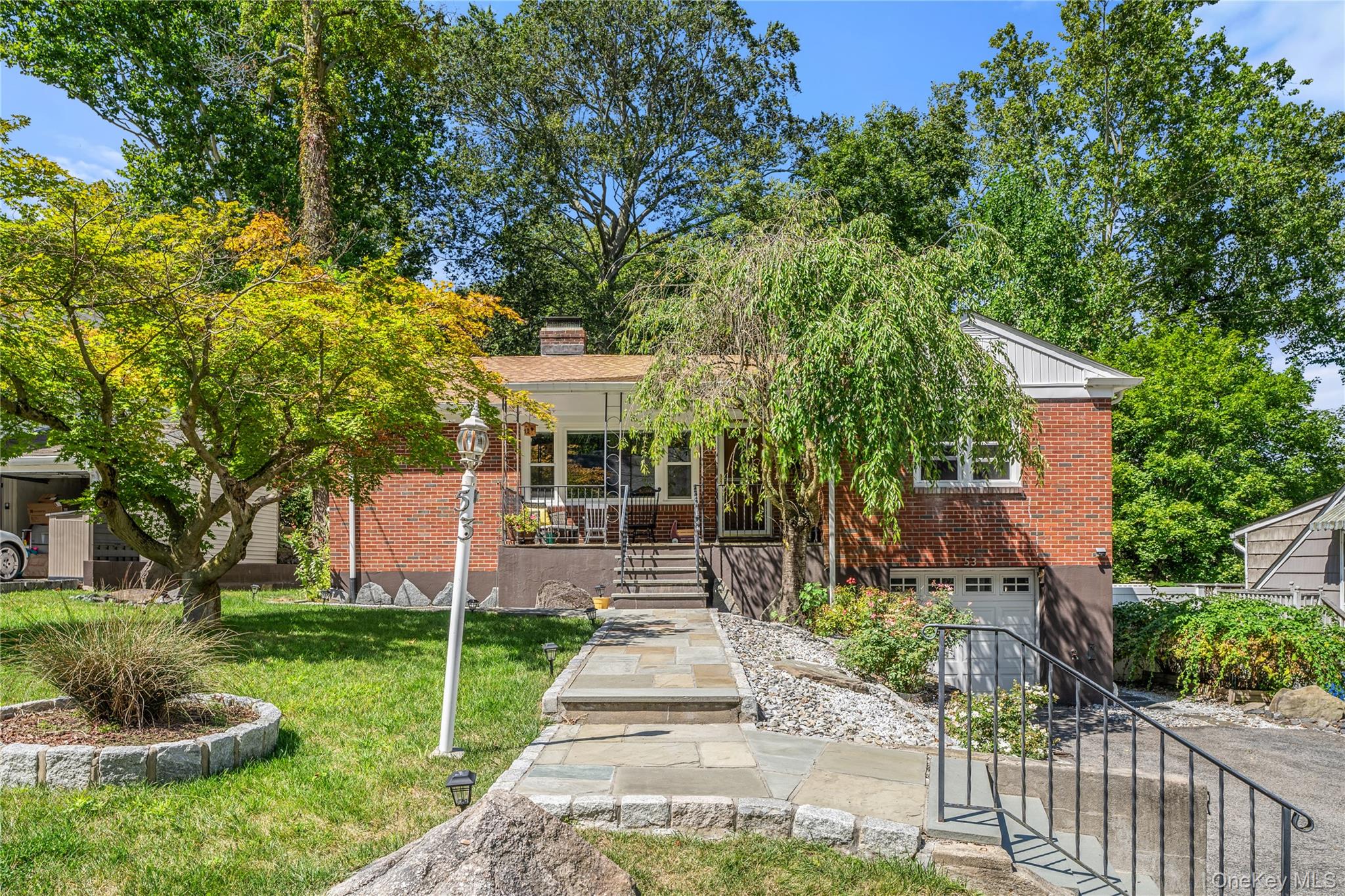


53 Park Avenue, Ossining, NY 10562
$650,000
3
Beds
3
Baths
1,164
Sq Ft
Single Family
Active
Listed by
Zoya Litinetskaya
Adam S. Trese
Compass Greater Ny, LLC.
Last updated:
September 17, 2025, 10:40 AM
MLS#
907422
Source:
OneKey MLS
About This Home
Home Facts
Single Family
3 Baths
3 Bedrooms
Built in 1962
Price Summary
650,000
$558 per Sq. Ft.
MLS #:
907422
Last Updated:
September 17, 2025, 10:40 AM
Added:
8 day(s) ago
Rooms & Interior
Bedrooms
Total Bedrooms:
3
Bathrooms
Total Bathrooms:
3
Full Bathrooms:
3
Interior
Living Area:
1,164 Sq. Ft.
Structure
Structure
Architectural Style:
Ranch
Building Area:
1,881 Sq. Ft.
Year Built:
1962
Lot
Lot Size (Sq. Ft):
6,970
Finances & Disclosures
Price:
$650,000
Price per Sq. Ft:
$558 per Sq. Ft.
Contact an Agent
Yes, I would like more information from Coldwell Banker. Please use and/or share my information with a Coldwell Banker agent to contact me about my real estate needs.
By clicking Contact I agree a Coldwell Banker Agent may contact me by phone or text message including by automated means and prerecorded messages about real estate services, and that I can access real estate services without providing my phone number. I acknowledge that I have read and agree to the Terms of Use and Privacy Notice.
Contact an Agent
Yes, I would like more information from Coldwell Banker. Please use and/or share my information with a Coldwell Banker agent to contact me about my real estate needs.
By clicking Contact I agree a Coldwell Banker Agent may contact me by phone or text message including by automated means and prerecorded messages about real estate services, and that I can access real estate services without providing my phone number. I acknowledge that I have read and agree to the Terms of Use and Privacy Notice.