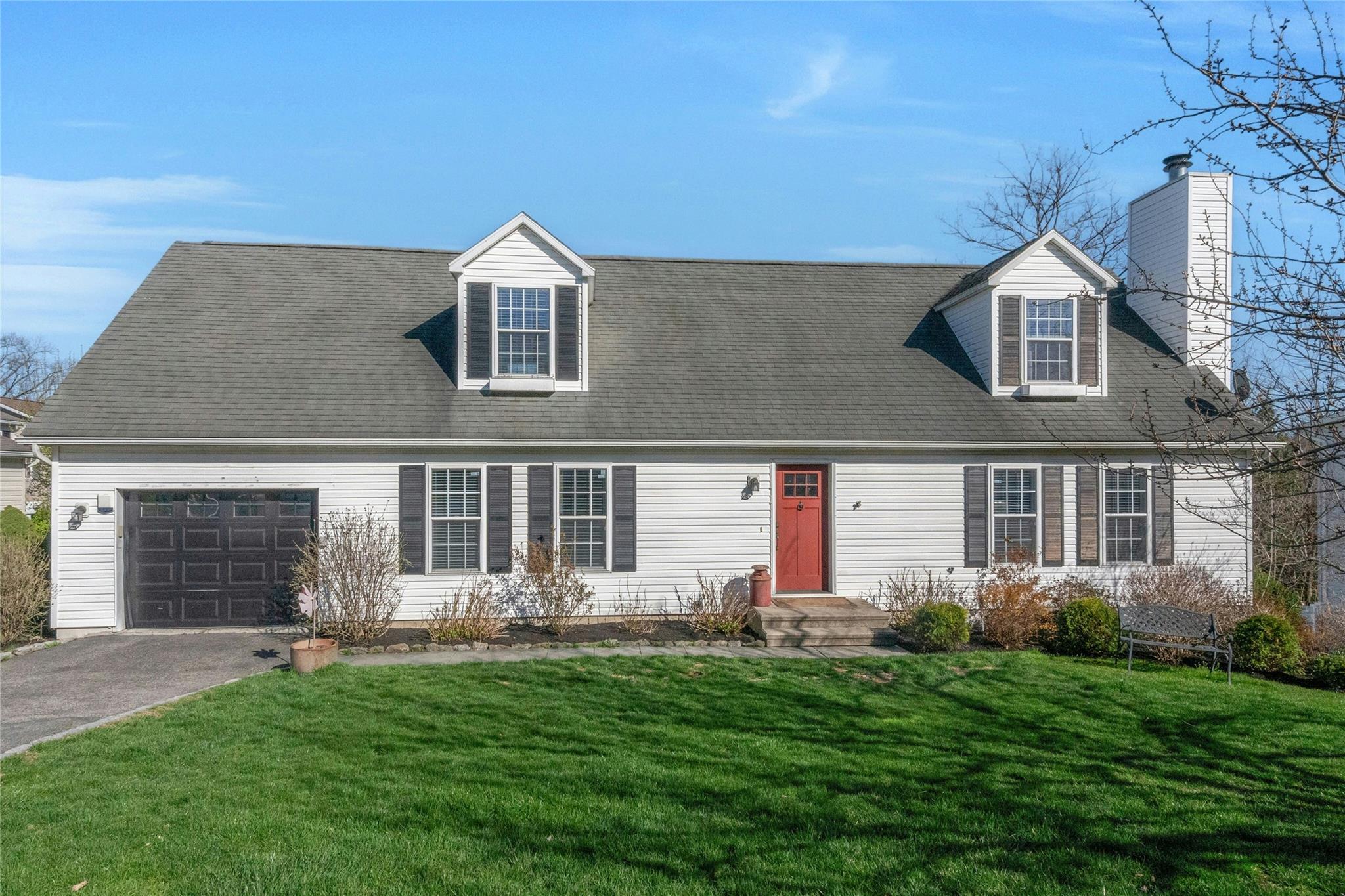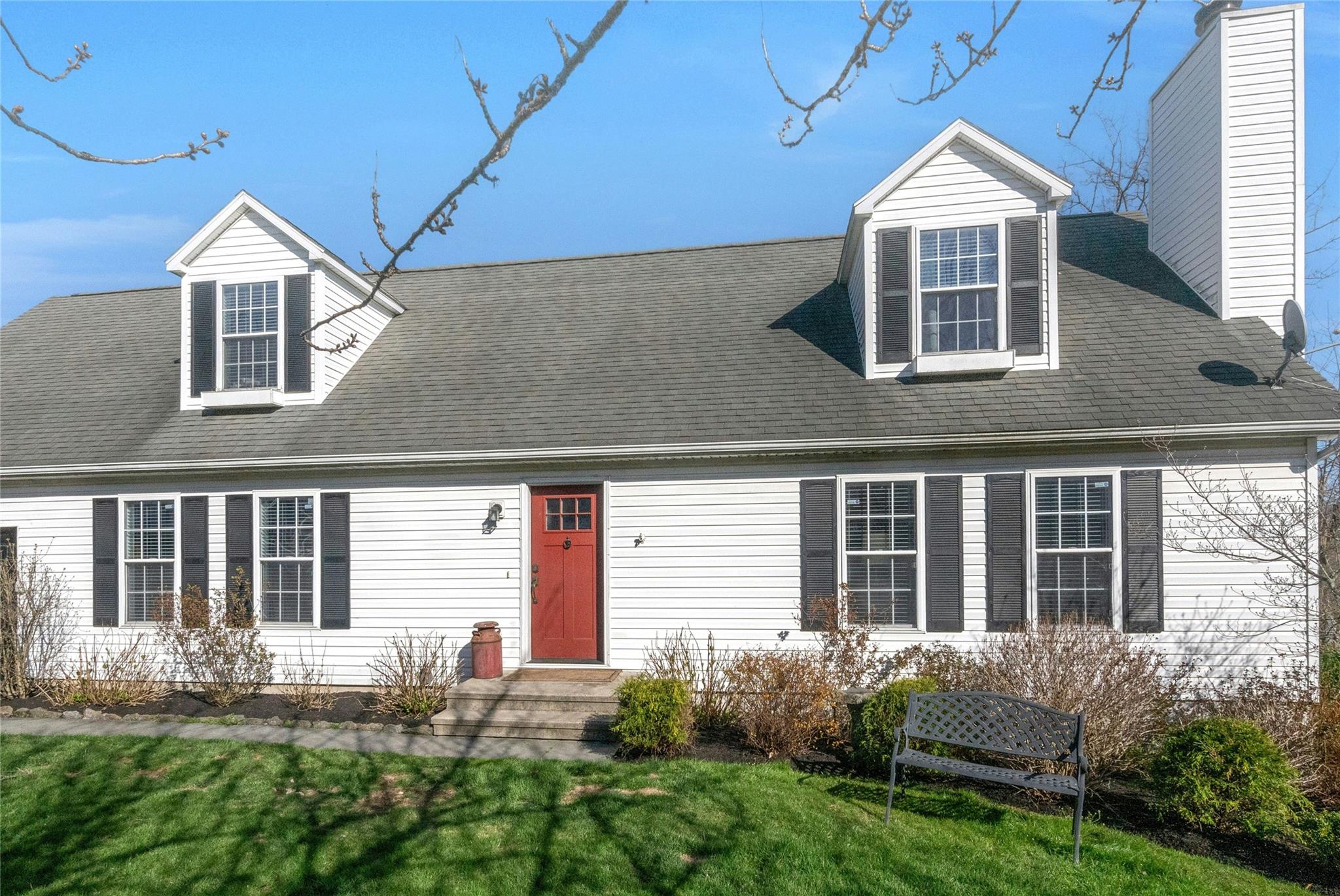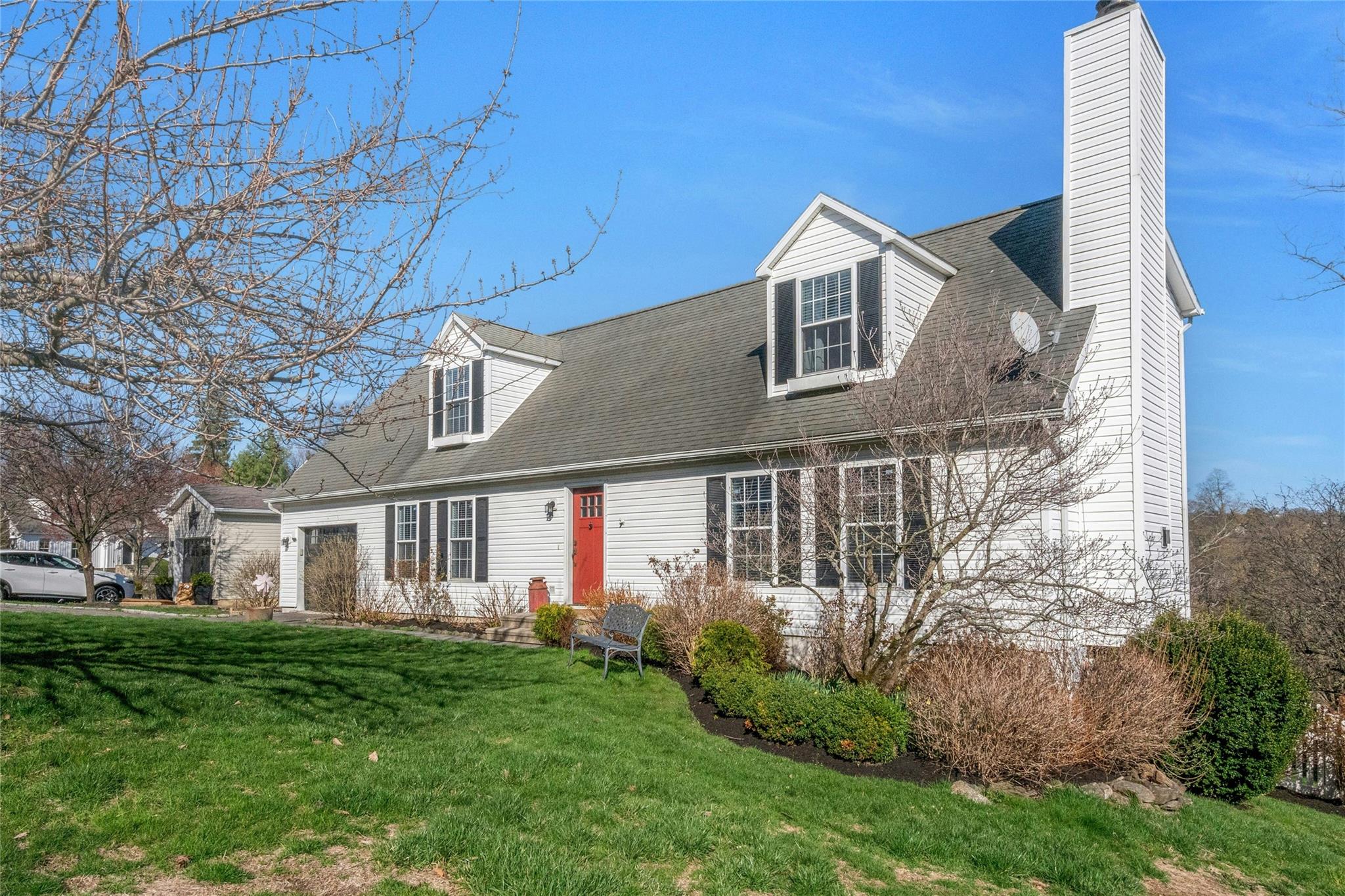


5 Jenkins Court, Ossining, NY 10562
$699,000
3
Beds
3
Baths
2,040
Sq Ft
Single Family
Active
Listed by
Jo Ann Reilly
Julia B Fee Sothebys Int. Rlty
Last updated:
April 28, 2025, 05:41 PM
MLS#
845940
Source:
LI
About This Home
Home Facts
Single Family
3 Baths
3 Bedrooms
Built in 1999
Price Summary
699,000
$342 per Sq. Ft.
MLS #:
845940
Last Updated:
April 28, 2025, 05:41 PM
Added:
23 day(s) ago
Rooms & Interior
Bedrooms
Total Bedrooms:
3
Bathrooms
Total Bathrooms:
3
Full Bathrooms:
3
Interior
Living Area:
2,040 Sq. Ft.
Structure
Structure
Architectural Style:
Cape Cod
Building Area:
2,690 Sq. Ft.
Year Built:
1999
Lot
Lot Size (Sq. Ft):
7,405
Finances & Disclosures
Price:
$699,000
Price per Sq. Ft:
$342 per Sq. Ft.
Contact an Agent
Yes, I would like more information from Coldwell Banker. Please use and/or share my information with a Coldwell Banker agent to contact me about my real estate needs.
By clicking Contact I agree a Coldwell Banker Agent may contact me by phone or text message including by automated means and prerecorded messages about real estate services, and that I can access real estate services without providing my phone number. I acknowledge that I have read and agree to the Terms of Use and Privacy Notice.
Contact an Agent
Yes, I would like more information from Coldwell Banker. Please use and/or share my information with a Coldwell Banker agent to contact me about my real estate needs.
By clicking Contact I agree a Coldwell Banker Agent may contact me by phone or text message including by automated means and prerecorded messages about real estate services, and that I can access real estate services without providing my phone number. I acknowledge that I have read and agree to the Terms of Use and Privacy Notice.