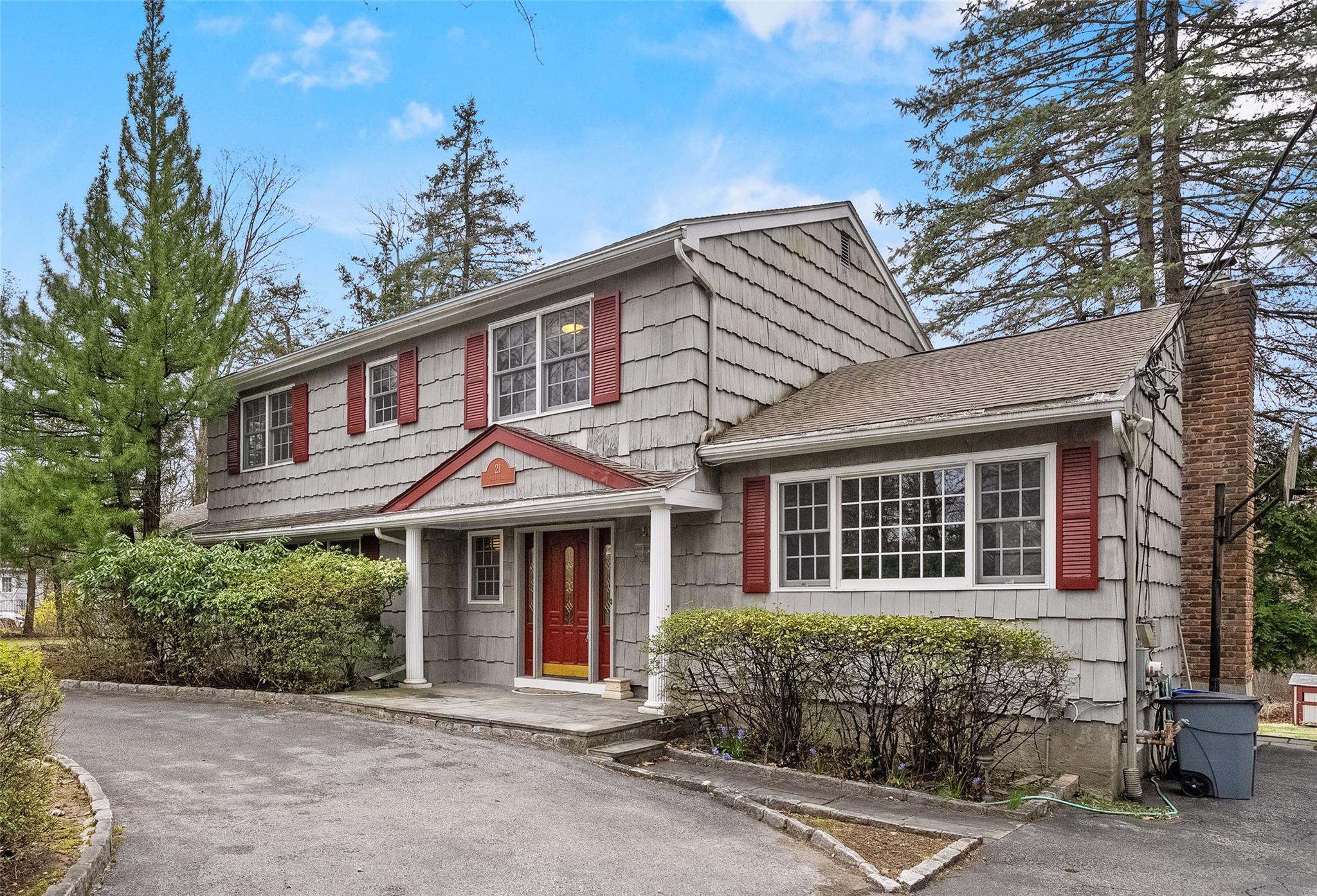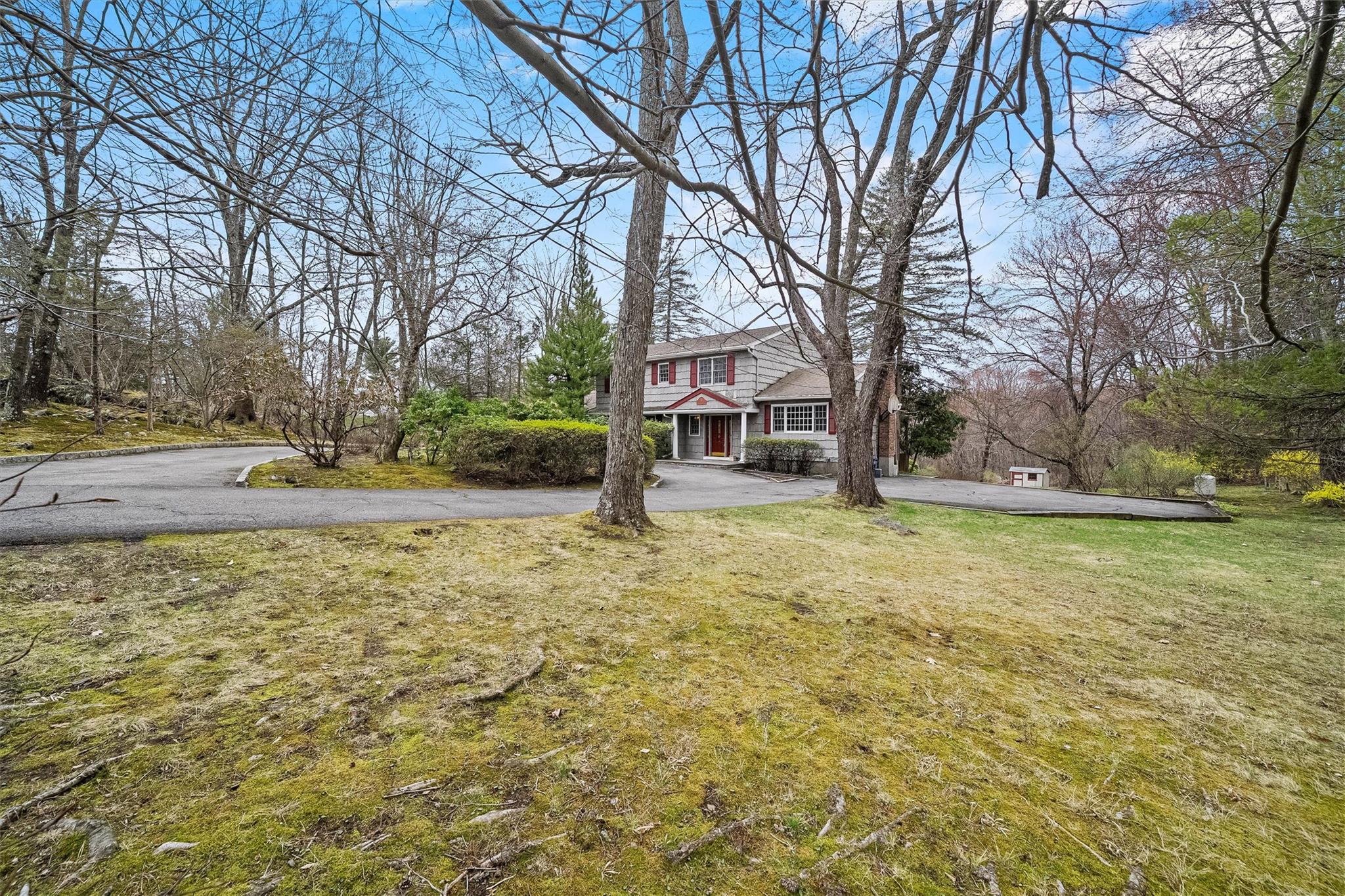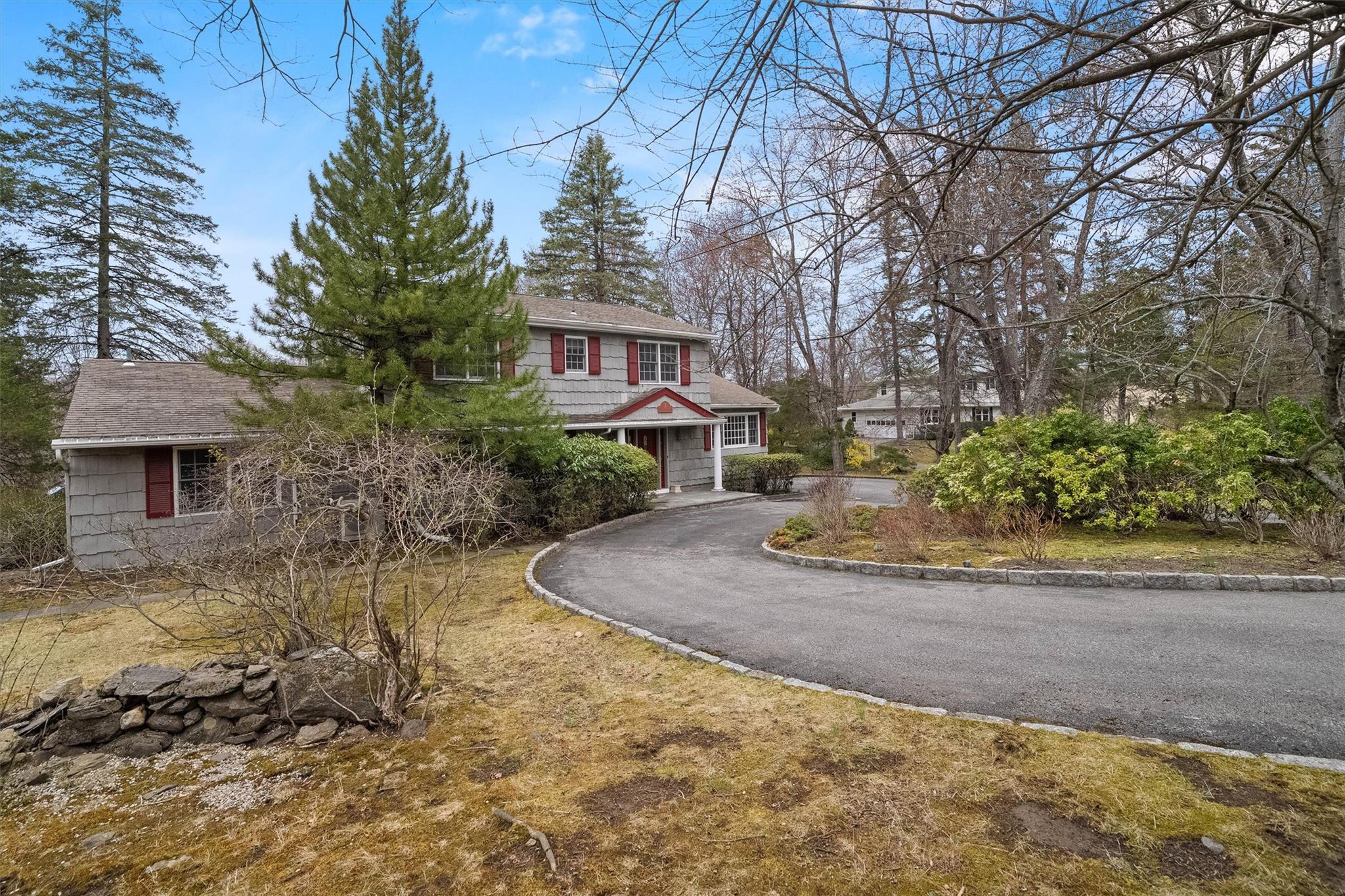


21 Vails Lane, Ossining, NY 10562
$925,000
5
Beds
4
Baths
2,684
Sq Ft
Single Family
Pending
Listed by
Sherry Wiggs
Houlihan Lawrence Inc.
Last updated:
May 1, 2025, 07:40 AM
MLS#
834600
Source:
LI
About This Home
Home Facts
Single Family
4 Baths
5 Bedrooms
Built in 1968
Price Summary
925,000
$344 per Sq. Ft.
MLS #:
834600
Last Updated:
May 1, 2025, 07:40 AM
Added:
23 day(s) ago
Rooms & Interior
Bedrooms
Total Bedrooms:
5
Bathrooms
Total Bathrooms:
4
Full Bathrooms:
3
Interior
Living Area:
2,684 Sq. Ft.
Structure
Structure
Architectural Style:
Colonial
Building Area:
2,684 Sq. Ft.
Year Built:
1968
Lot
Lot Size (Sq. Ft):
44,867
Finances & Disclosures
Price:
$925,000
Price per Sq. Ft:
$344 per Sq. Ft.
Contact an Agent
Yes, I would like more information from Coldwell Banker. Please use and/or share my information with a Coldwell Banker agent to contact me about my real estate needs.
By clicking Contact I agree a Coldwell Banker Agent may contact me by phone or text message including by automated means and prerecorded messages about real estate services, and that I can access real estate services without providing my phone number. I acknowledge that I have read and agree to the Terms of Use and Privacy Notice.
Contact an Agent
Yes, I would like more information from Coldwell Banker. Please use and/or share my information with a Coldwell Banker agent to contact me about my real estate needs.
By clicking Contact I agree a Coldwell Banker Agent may contact me by phone or text message including by automated means and prerecorded messages about real estate services, and that I can access real estate services without providing my phone number. I acknowledge that I have read and agree to the Terms of Use and Privacy Notice.