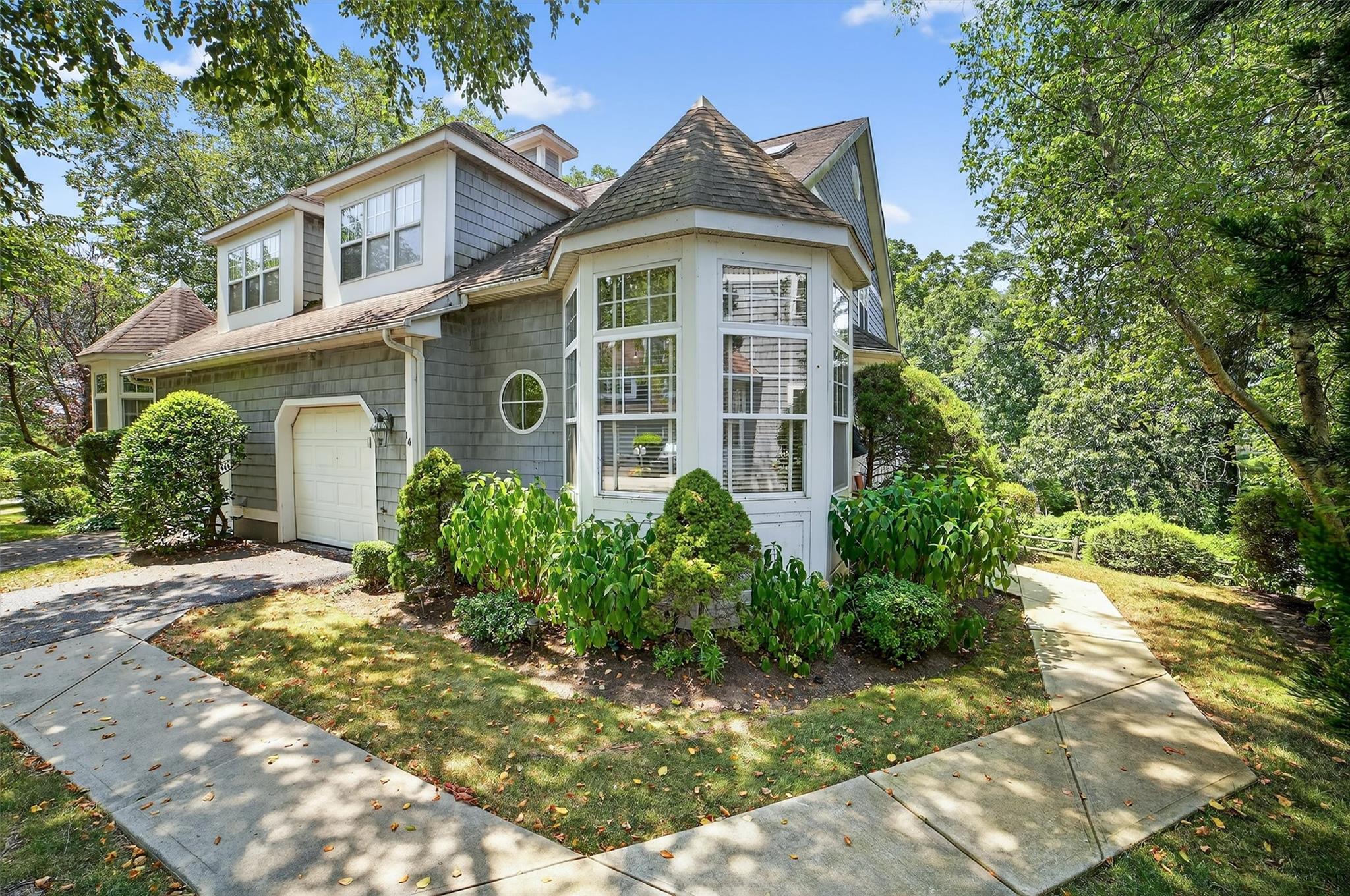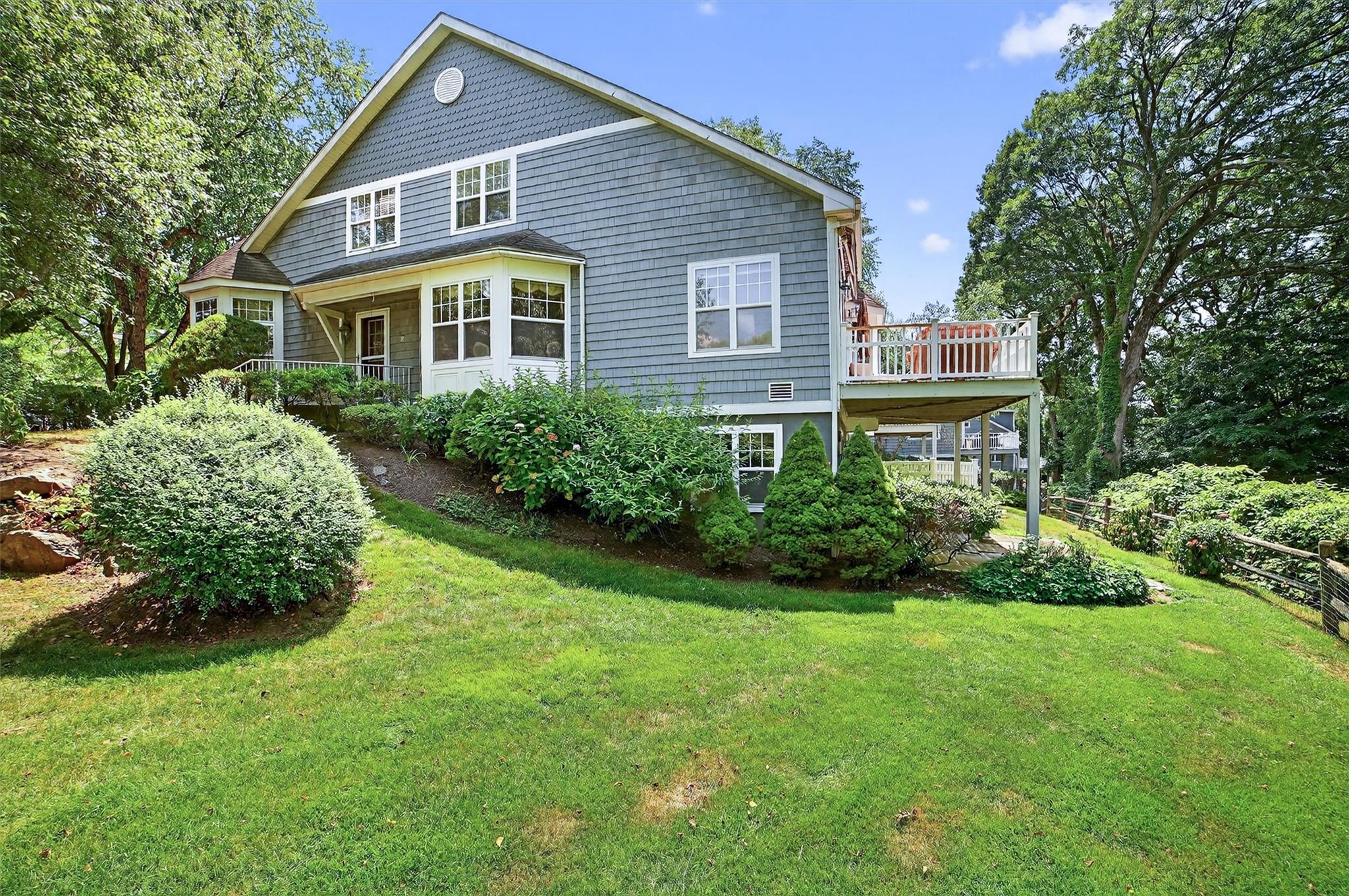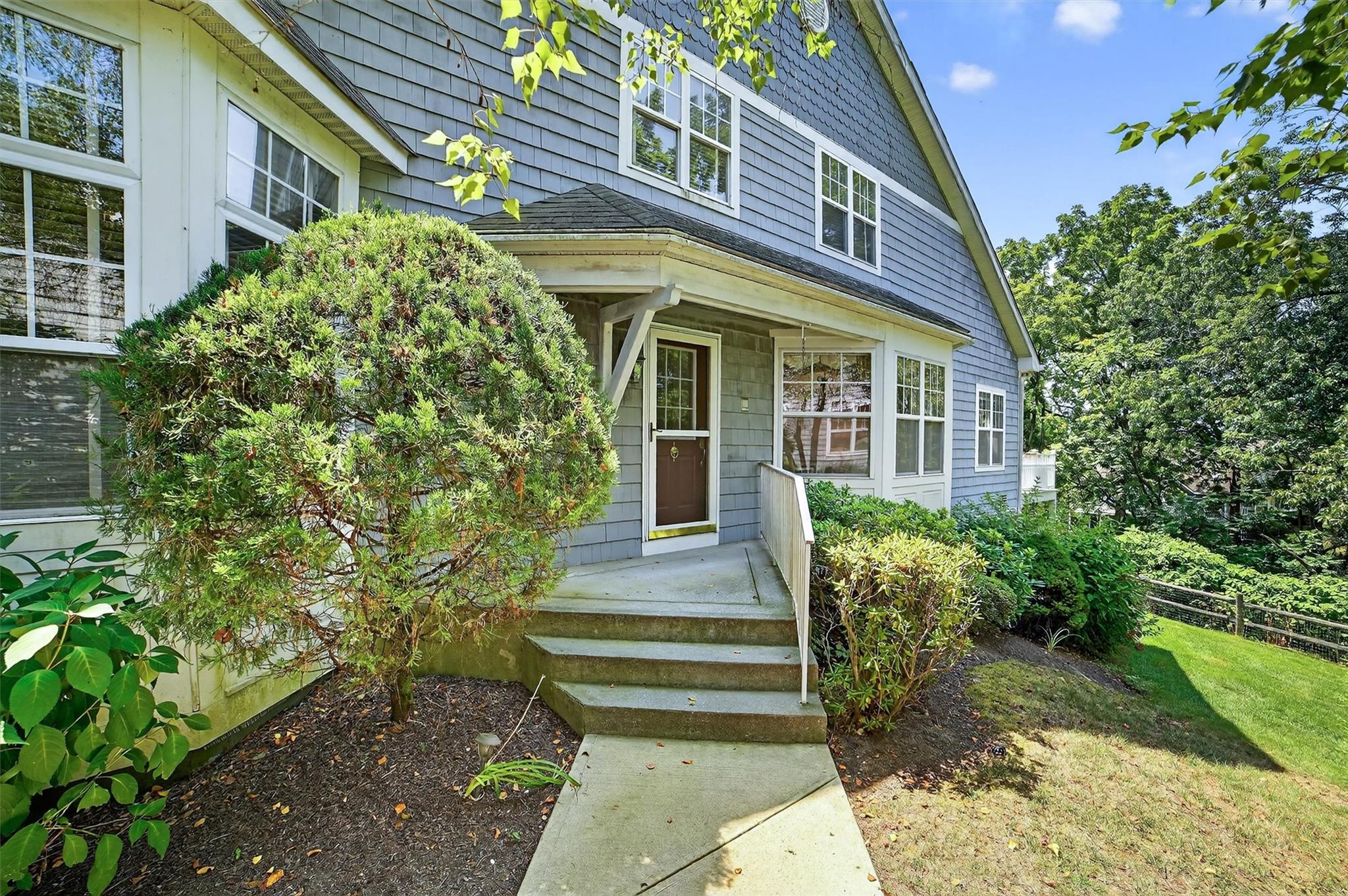


Listed by
Brian Mccarthy
Jamie Fosgate
Nestedge Realty
Last updated:
August 1, 2025, 11:39 AM
MLS#
895135
Source:
One Key MLS
About This Home
Home Facts
Condo
4 Baths
2 Bedrooms
Built in 1996
Price Summary
829,000
$255 per Sq. Ft.
MLS #:
895135
Last Updated:
August 1, 2025, 11:39 AM
Added:
2 day(s) ago
Rooms & Interior
Bedrooms
Total Bedrooms:
2
Bathrooms
Total Bathrooms:
4
Full Bathrooms:
3
Interior
Living Area:
3,240 Sq. Ft.
Structure
Structure
Building Area:
3,240 Sq. Ft.
Year Built:
1996
Lot
Lot Size (Sq. Ft):
436
Finances & Disclosures
Price:
$829,000
Price per Sq. Ft:
$255 per Sq. Ft.
Contact an Agent
Yes, I would like more information from Coldwell Banker. Please use and/or share my information with a Coldwell Banker agent to contact me about my real estate needs.
By clicking Contact I agree a Coldwell Banker Agent may contact me by phone or text message including by automated means and prerecorded messages about real estate services, and that I can access real estate services without providing my phone number. I acknowledge that I have read and agree to the Terms of Use and Privacy Notice.
Contact an Agent
Yes, I would like more information from Coldwell Banker. Please use and/or share my information with a Coldwell Banker agent to contact me about my real estate needs.
By clicking Contact I agree a Coldwell Banker Agent may contact me by phone or text message including by automated means and prerecorded messages about real estate services, and that I can access real estate services without providing my phone number. I acknowledge that I have read and agree to the Terms of Use and Privacy Notice.