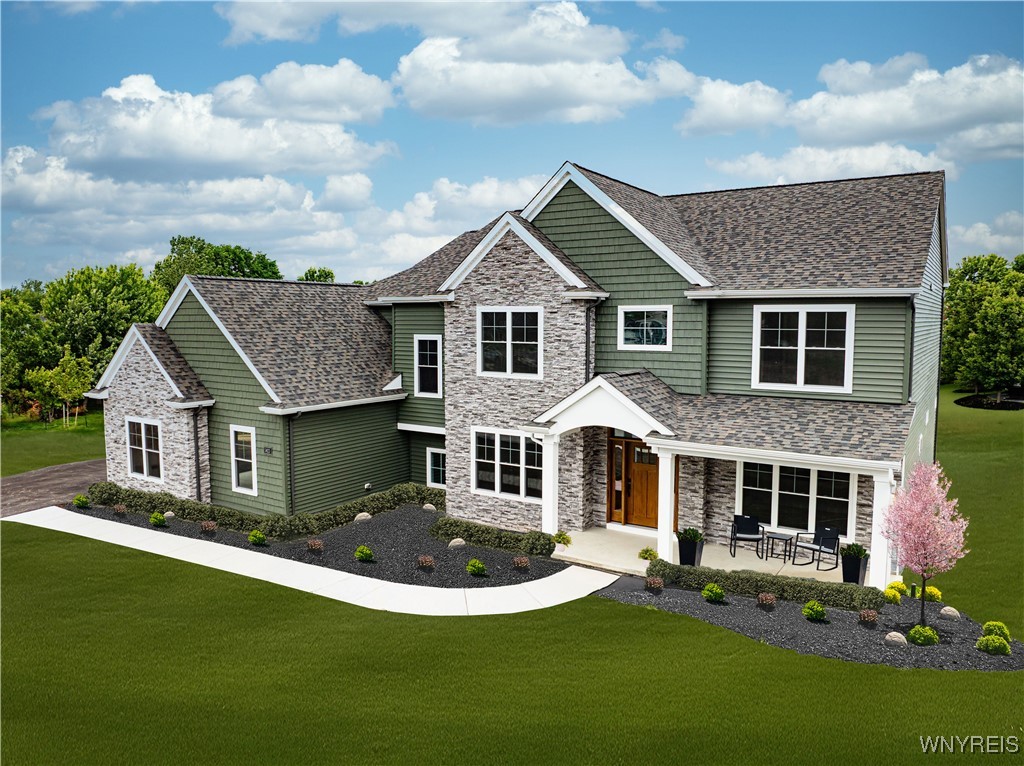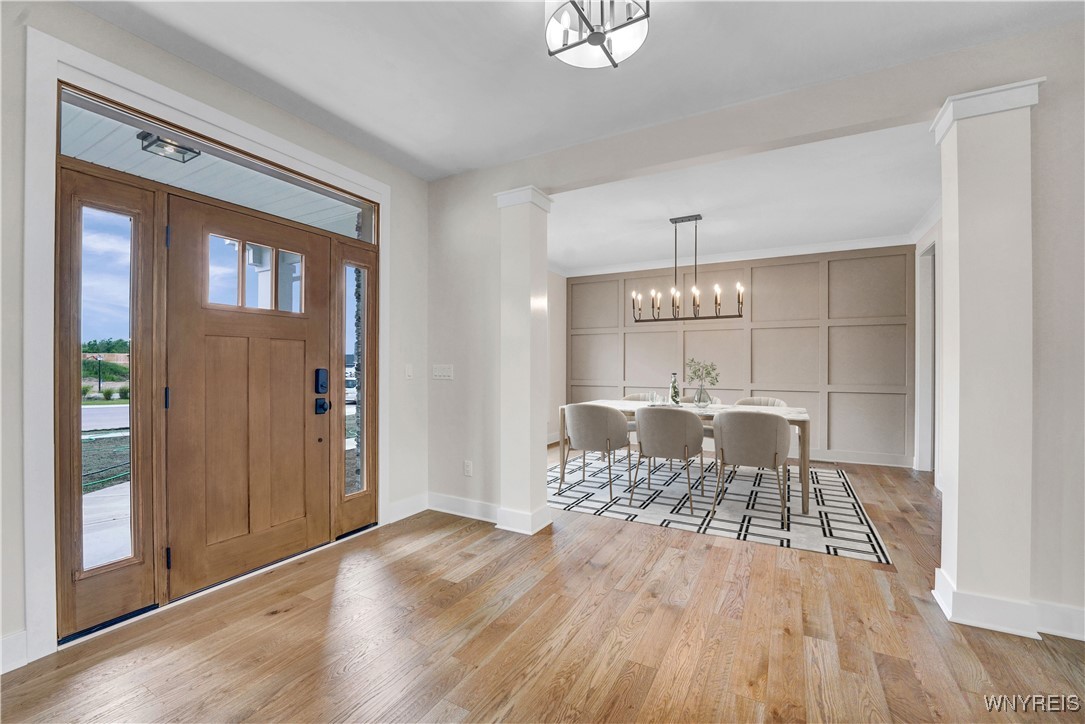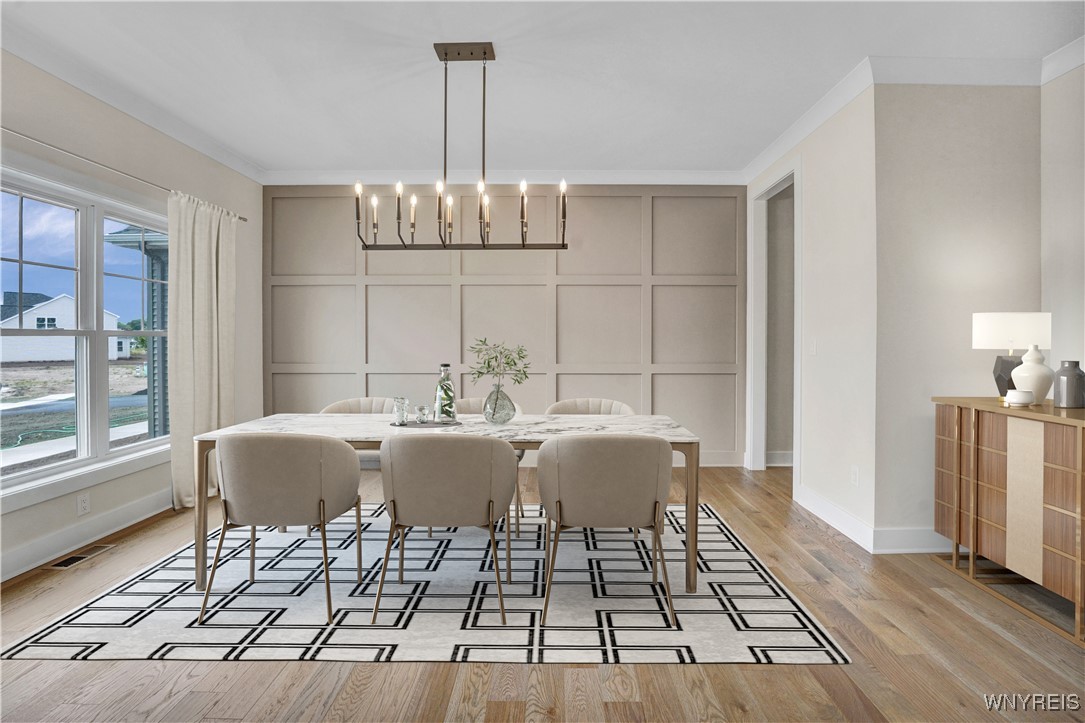


19 Kestrel Court, Orchard Park, NY 14127
$1,350,000
4
Beds
5
Baths
4,202
Sq Ft
Single Family
Active
Listed by
David J Capretto
Forbes Capretto Homes
716-688-5597
Last updated:
November 10, 2025, 04:28 PM
MLS#
B1620783
Source:
NY GENRIS
About This Home
Home Facts
Single Family
5 Baths
4 Bedrooms
Built in 2025
Price Summary
1,350,000
$321 per Sq. Ft.
MLS #:
B1620783
Last Updated:
November 10, 2025, 04:28 PM
Added:
4 month(s) ago
Rooms & Interior
Bedrooms
Total Bedrooms:
4
Bathrooms
Total Bathrooms:
5
Full Bathrooms:
4
Interior
Living Area:
4,202 Sq. Ft.
Structure
Structure
Architectural Style:
Traditional, Two Story
Building Area:
4,202 Sq. Ft.
Year Built:
2025
Finances & Disclosures
Price:
$1,350,000
Price per Sq. Ft:
$321 per Sq. Ft.
Contact an Agent
Yes, I would like more information from Coldwell Banker. Please use and/or share my information with a Coldwell Banker agent to contact me about my real estate needs.
By clicking Contact I agree a Coldwell Banker Agent may contact me by phone or text message including by automated means and prerecorded messages about real estate services, and that I can access real estate services without providing my phone number. I acknowledge that I have read and agree to the Terms of Use and Privacy Notice.
Contact an Agent
Yes, I would like more information from Coldwell Banker. Please use and/or share my information with a Coldwell Banker agent to contact me about my real estate needs.
By clicking Contact I agree a Coldwell Banker Agent may contact me by phone or text message including by automated means and prerecorded messages about real estate services, and that I can access real estate services without providing my phone number. I acknowledge that I have read and agree to the Terms of Use and Privacy Notice.