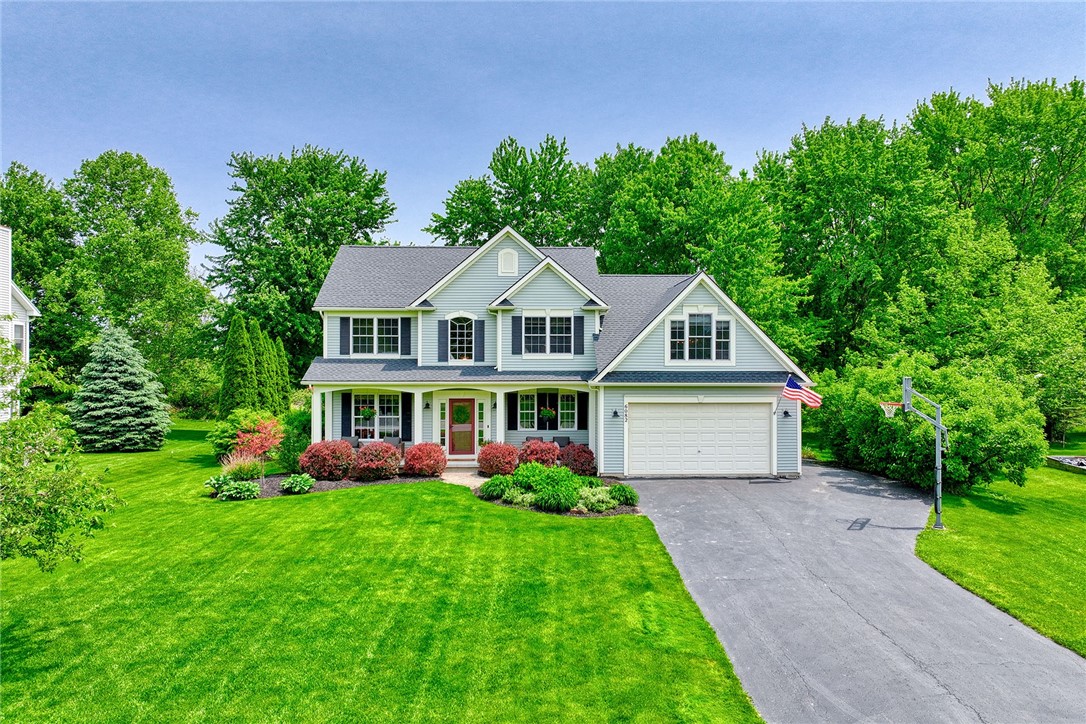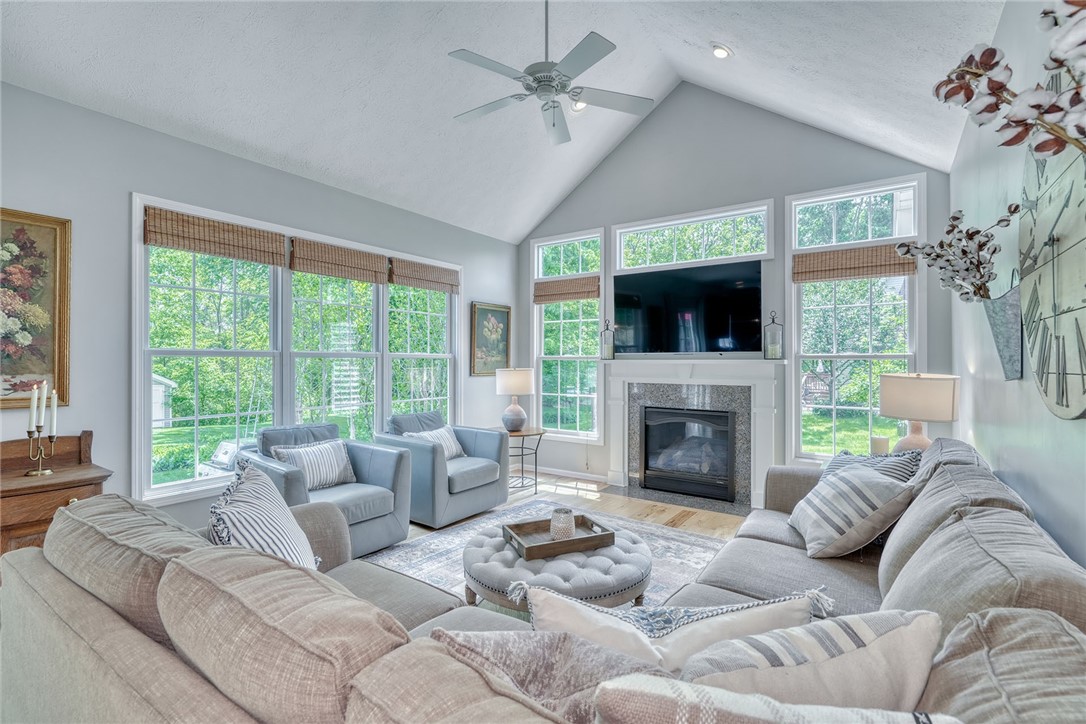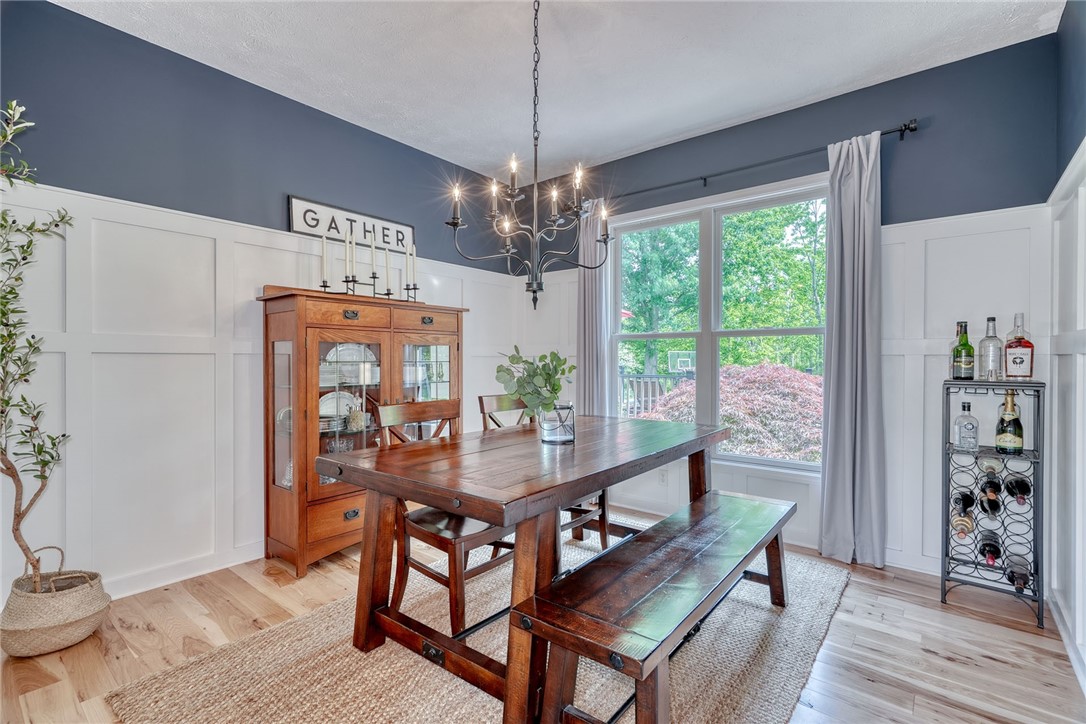6082 Southbrook Drive, Ontario, NY 14519
$424,900
4
Beds
3
Baths
2,106
Sq Ft
Single Family
Pending
Listed by
Sara Verstraete
Robert A. Schreiber
RE/MAX Realty Group
585-248-0250
Last updated:
June 13, 2025, 12:11 PM
MLS#
R1611751
Source:
NY GENRIS
About This Home
Home Facts
Single Family
3 Baths
4 Bedrooms
Built in 2004
Price Summary
424,900
$201 per Sq. Ft.
MLS #:
R1611751
Last Updated:
June 13, 2025, 12:11 PM
Added:
12 day(s) ago
Rooms & Interior
Bedrooms
Total Bedrooms:
4
Bathrooms
Total Bathrooms:
3
Full Bathrooms:
2
Interior
Living Area:
2,106 Sq. Ft.
Structure
Structure
Architectural Style:
Colonial, Two Story
Building Area:
2,106 Sq. Ft.
Year Built:
2004
Lot
Lot Size (Sq. Ft):
22,216
Finances & Disclosures
Price:
$424,900
Price per Sq. Ft:
$201 per Sq. Ft.
Contact an Agent
Yes, I would like more information from Coldwell Banker. Please use and/or share my information with a Coldwell Banker agent to contact me about my real estate needs.
By clicking Contact I agree a Coldwell Banker Agent may contact me by phone or text message including by automated means and prerecorded messages about real estate services, and that I can access real estate services without providing my phone number. I acknowledge that I have read and agree to the Terms of Use and Privacy Notice.
Contact an Agent
Yes, I would like more information from Coldwell Banker. Please use and/or share my information with a Coldwell Banker agent to contact me about my real estate needs.
By clicking Contact I agree a Coldwell Banker Agent may contact me by phone or text message including by automated means and prerecorded messages about real estate services, and that I can access real estate services without providing my phone number. I acknowledge that I have read and agree to the Terms of Use and Privacy Notice.


