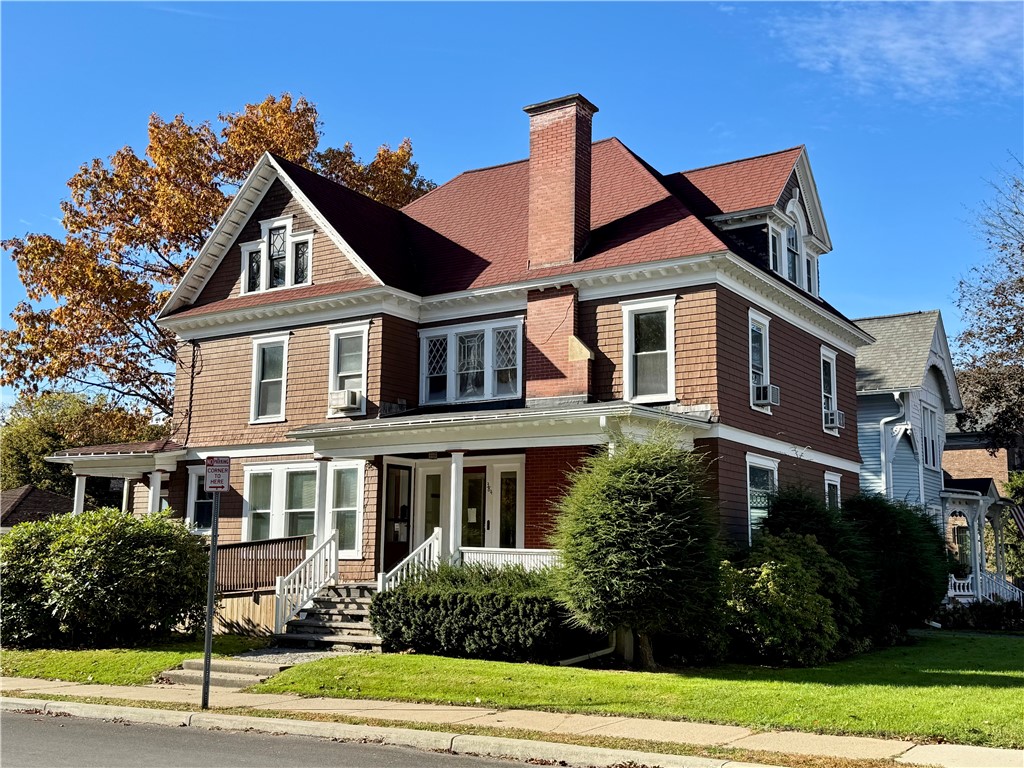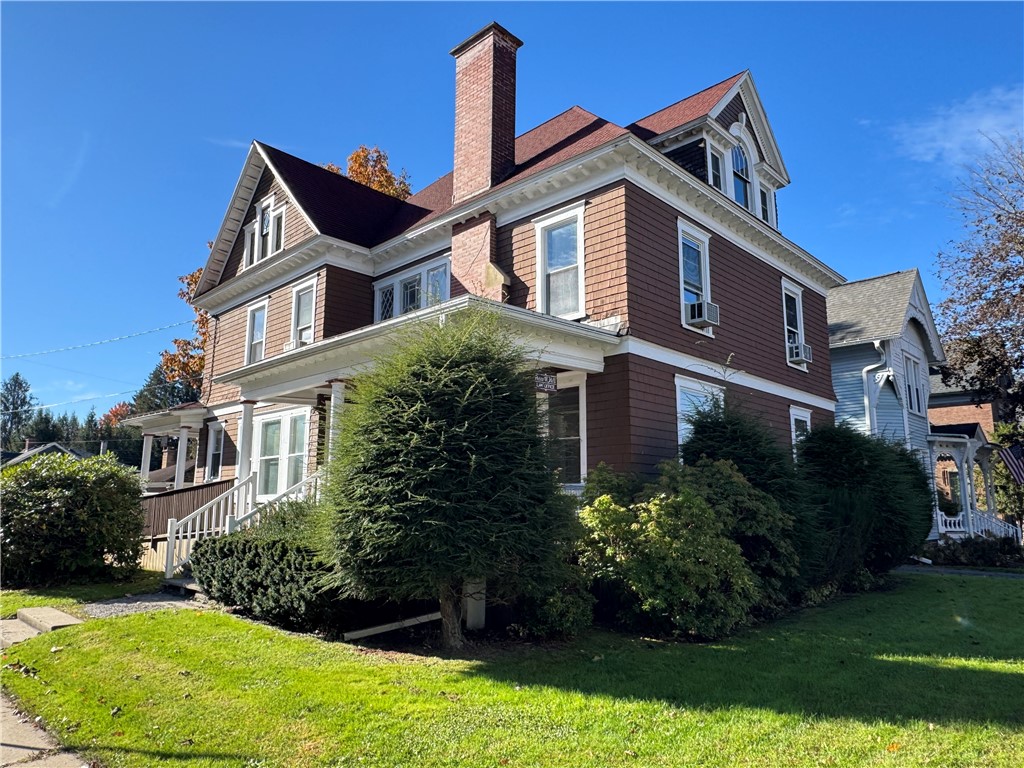


Listed by
Elizabeth A. Shultis Gri
Benson Agency Real Estate LLC.
607-432-4391
Last updated:
December 31, 2025, 08:44 AM
MLS#
R1645697
Source:
NY GENRIS
About This Home
Home Facts
Single Family
2 Baths
5 Bedrooms
Built in 1900
Price Summary
245,000
$85 per Sq. Ft.
MLS #:
R1645697
Last Updated:
December 31, 2025, 08:44 AM
Added:
2 month(s) ago
Rooms & Interior
Bedrooms
Total Bedrooms:
5
Bathrooms
Total Bathrooms:
2
Full Bathrooms:
1
Interior
Living Area:
2,850 Sq. Ft.
Structure
Structure
Architectural Style:
Two Story, Victorian
Building Area:
2,850 Sq. Ft.
Year Built:
1900
Lot
Lot Size (Sq. Ft):
6,534
Finances & Disclosures
Price:
$245,000
Price per Sq. Ft:
$85 per Sq. Ft.
Contact an Agent
Yes, I would like more information. Please use and/or share my information with a Coldwell Banker ® affiliated agent to contact me about my real estate needs. By clicking Contact, I request to be contacted by phone or text message and consent to being contacted by automated means. I understand that my consent to receive calls or texts is not a condition of purchasing any property, goods, or services. Alternatively, I understand that I can access real estate services by email or I can contact the agent myself.
If a Coldwell Banker affiliated agent is not available in the area where I need assistance, I agree to be contacted by a real estate agent affiliated with another brand owned or licensed by Anywhere Real Estate (BHGRE®, CENTURY 21®, Corcoran®, ERA®, or Sotheby's International Realty®). I acknowledge that I have read and agree to the terms of use and privacy notice.
Contact an Agent
Yes, I would like more information. Please use and/or share my information with a Coldwell Banker ® affiliated agent to contact me about my real estate needs. By clicking Contact, I request to be contacted by phone or text message and consent to being contacted by automated means. I understand that my consent to receive calls or texts is not a condition of purchasing any property, goods, or services. Alternatively, I understand that I can access real estate services by email or I can contact the agent myself.
If a Coldwell Banker affiliated agent is not available in the area where I need assistance, I agree to be contacted by a real estate agent affiliated with another brand owned or licensed by Anywhere Real Estate (BHGRE®, CENTURY 21®, Corcoran®, ERA®, or Sotheby's International Realty®). I acknowledge that I have read and agree to the terms of use and privacy notice.