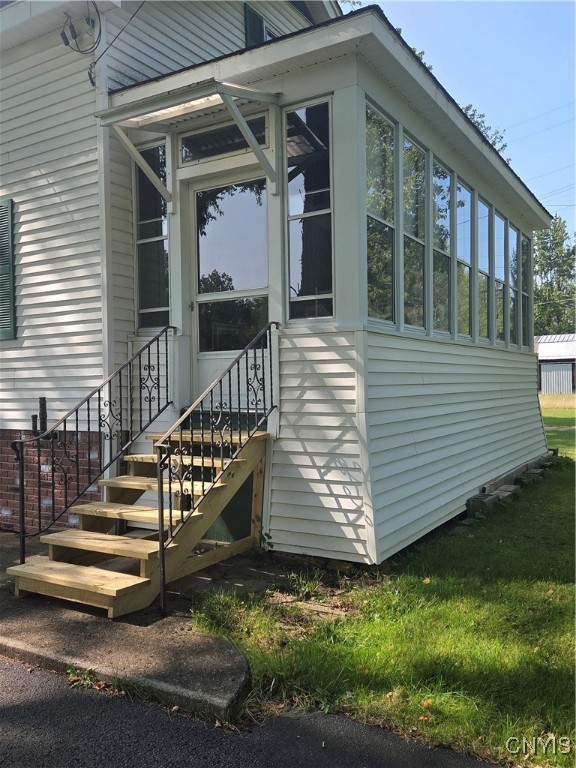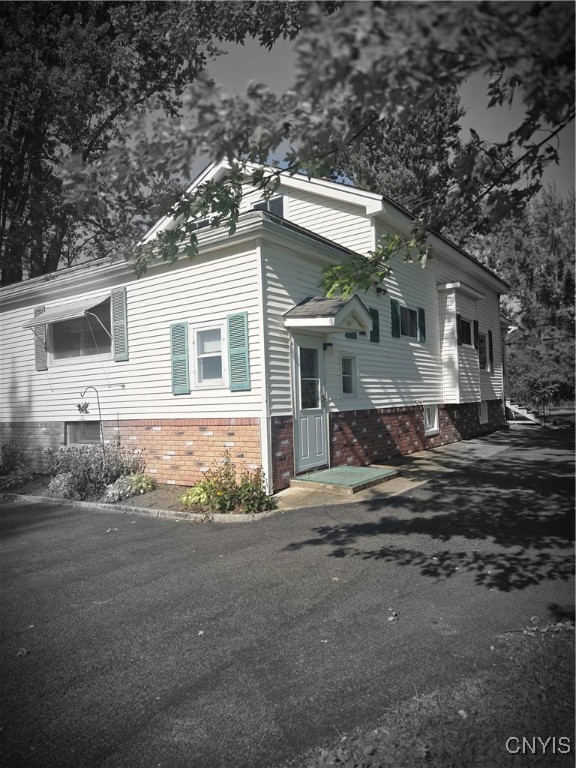


Listed by
Richard Stanton
Dick Stanton Real Estate
315-829-2900
Last updated:
September 16, 2025, 02:02 PM
MLS#
S1636920
Source:
NY GENRIS
About This Home
Home Facts
Single Family
1 Bath
3 Bedrooms
Built in 1920
Price Summary
179,900
$121 per Sq. Ft.
MLS #:
S1636920
Last Updated:
September 16, 2025, 02:02 PM
Added:
12 day(s) ago
Rooms & Interior
Bedrooms
Total Bedrooms:
3
Bathrooms
Total Bathrooms:
1
Full Bathrooms:
1
Interior
Living Area:
1,476 Sq. Ft.
Structure
Structure
Architectural Style:
Cape Cod, Historic Antique
Building Area:
1,476 Sq. Ft.
Year Built:
1920
Lot
Lot Size (Sq. Ft):
140,263
Finances & Disclosures
Price:
$179,900
Price per Sq. Ft:
$121 per Sq. Ft.
Contact an Agent
Yes, I would like more information from Coldwell Banker. Please use and/or share my information with a Coldwell Banker agent to contact me about my real estate needs.
By clicking Contact I agree a Coldwell Banker Agent may contact me by phone or text message including by automated means and prerecorded messages about real estate services, and that I can access real estate services without providing my phone number. I acknowledge that I have read and agree to the Terms of Use and Privacy Notice.
Contact an Agent
Yes, I would like more information from Coldwell Banker. Please use and/or share my information with a Coldwell Banker agent to contact me about my real estate needs.
By clicking Contact I agree a Coldwell Banker Agent may contact me by phone or text message including by automated means and prerecorded messages about real estate services, and that I can access real estate services without providing my phone number. I acknowledge that I have read and agree to the Terms of Use and Privacy Notice.