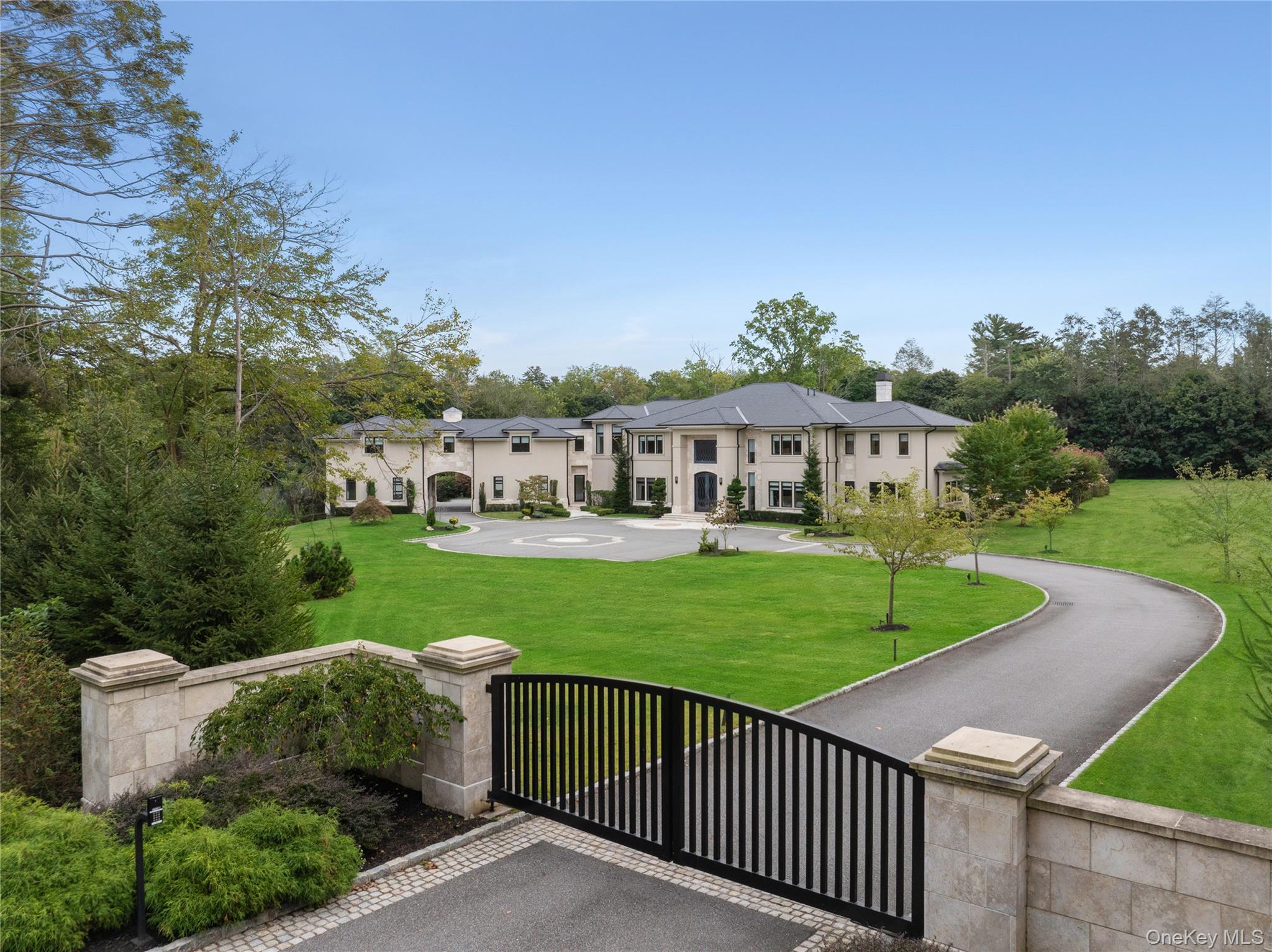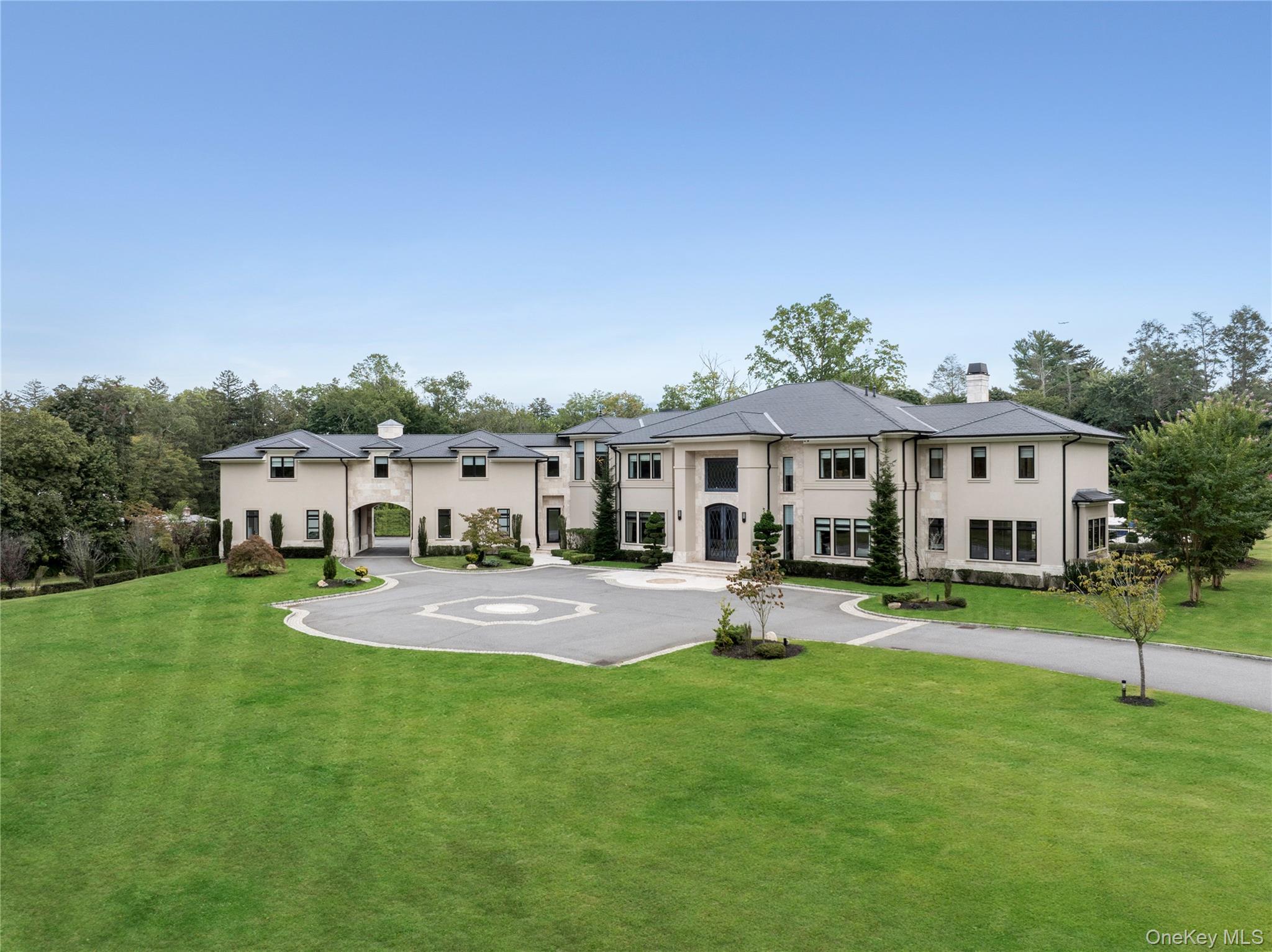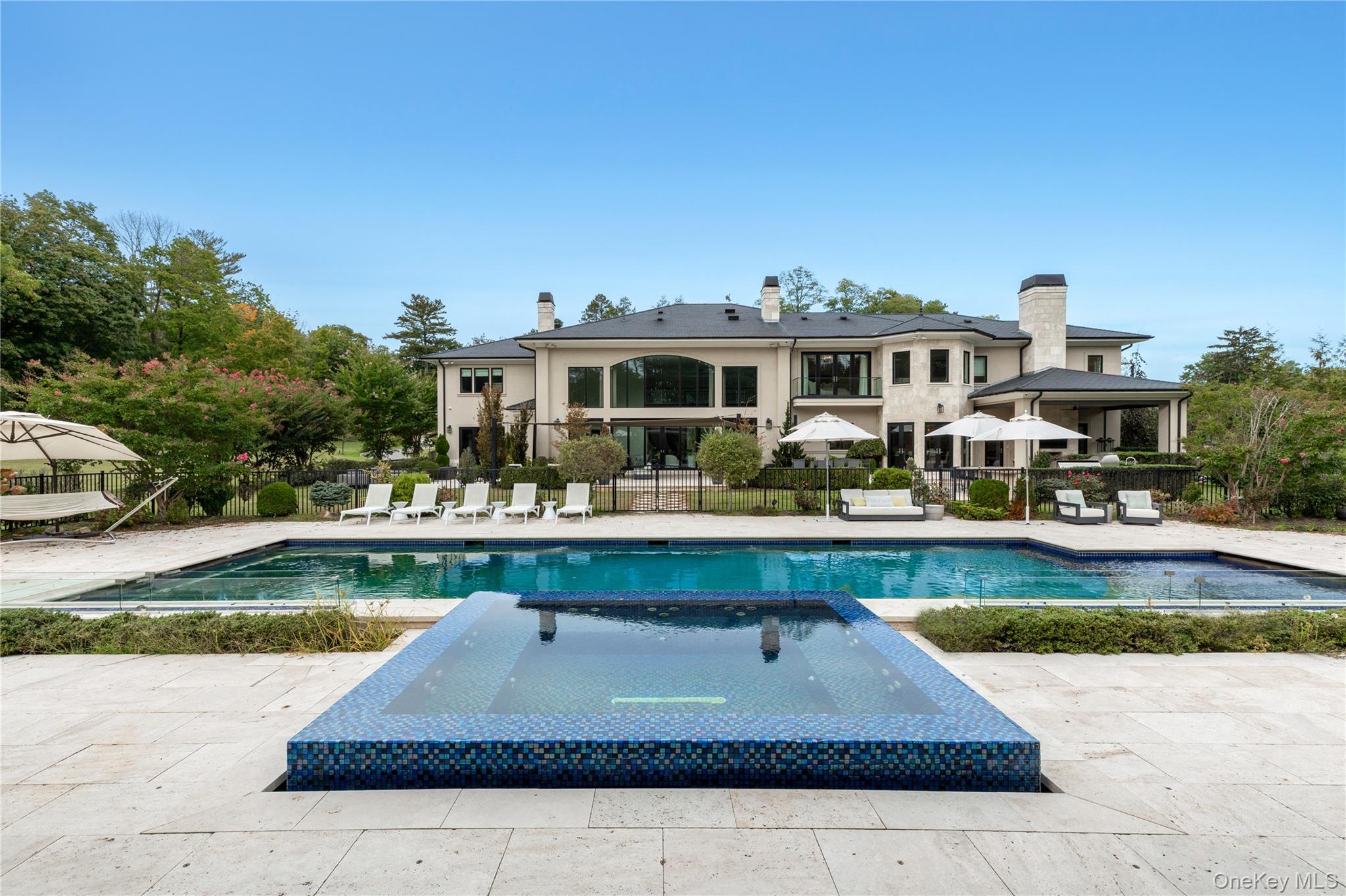


53 Simonson Road, Old Brookville, NY 11545
$12,800,000
10
Beds
15
Baths
20,000
Sq Ft
Single Family
Active
Listed by
Jason P. Friedman
Sarah R. Friedman
Daniel Gale Sothebys Intl Rlty
Last updated:
January 10, 2026, 12:27 PM
MLS#
922932
Source:
OneKey MLS
About This Home
Home Facts
Single Family
15 Baths
10 Bedrooms
Built in 2018
Price Summary
12,800,000
$640 per Sq. Ft.
MLS #:
922932
Last Updated:
January 10, 2026, 12:27 PM
Added:
3 month(s) ago
Rooms & Interior
Bedrooms
Total Bedrooms:
10
Bathrooms
Total Bathrooms:
15
Full Bathrooms:
13
Interior
Living Area:
20,000 Sq. Ft.
Structure
Structure
Architectural Style:
Estate
Building Area:
20,000 Sq. Ft.
Year Built:
2018
Lot
Lot Size (Sq. Ft):
273,557
Finances & Disclosures
Price:
$12,800,000
Price per Sq. Ft:
$640 per Sq. Ft.
Contact an Agent
Yes, I would like more information. Please use and/or share my information with a Coldwell Banker ® affiliated agent to contact me about my real estate needs. By clicking Contact, I request to be contacted by phone or text message and consent to being contacted by automated means. I understand that my consent to receive calls or texts is not a condition of purchasing any property, goods, or services. Alternatively, I understand that I can access real estate services by email or I can contact the agent myself.
If a Coldwell Banker affiliated agent is not available in the area where I need assistance, I agree to be contacted by a real estate agent affiliated with another brand owned or licensed by Anywhere Real Estate (BHGRE®, CENTURY 21®, Corcoran®, ERA®, or Sotheby's International Realty®). I acknowledge that I have read and agree to the terms of use and privacy notice.
Contact an Agent
Yes, I would like more information. Please use and/or share my information with a Coldwell Banker ® affiliated agent to contact me about my real estate needs. By clicking Contact, I request to be contacted by phone or text message and consent to being contacted by automated means. I understand that my consent to receive calls or texts is not a condition of purchasing any property, goods, or services. Alternatively, I understand that I can access real estate services by email or I can contact the agent myself.
If a Coldwell Banker affiliated agent is not available in the area where I need assistance, I agree to be contacted by a real estate agent affiliated with another brand owned or licensed by Anywhere Real Estate (BHGRE®, CENTURY 21®, Corcoran®, ERA®, or Sotheby's International Realty®). I acknowledge that I have read and agree to the terms of use and privacy notice.