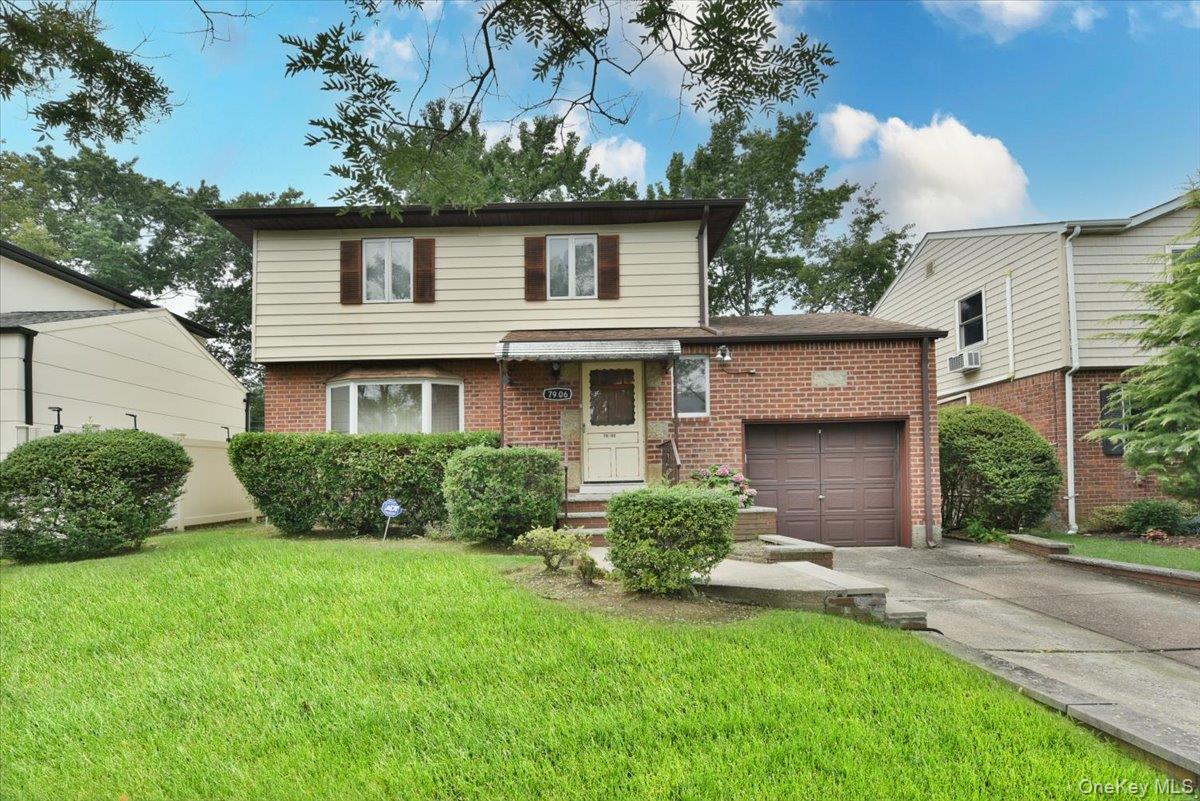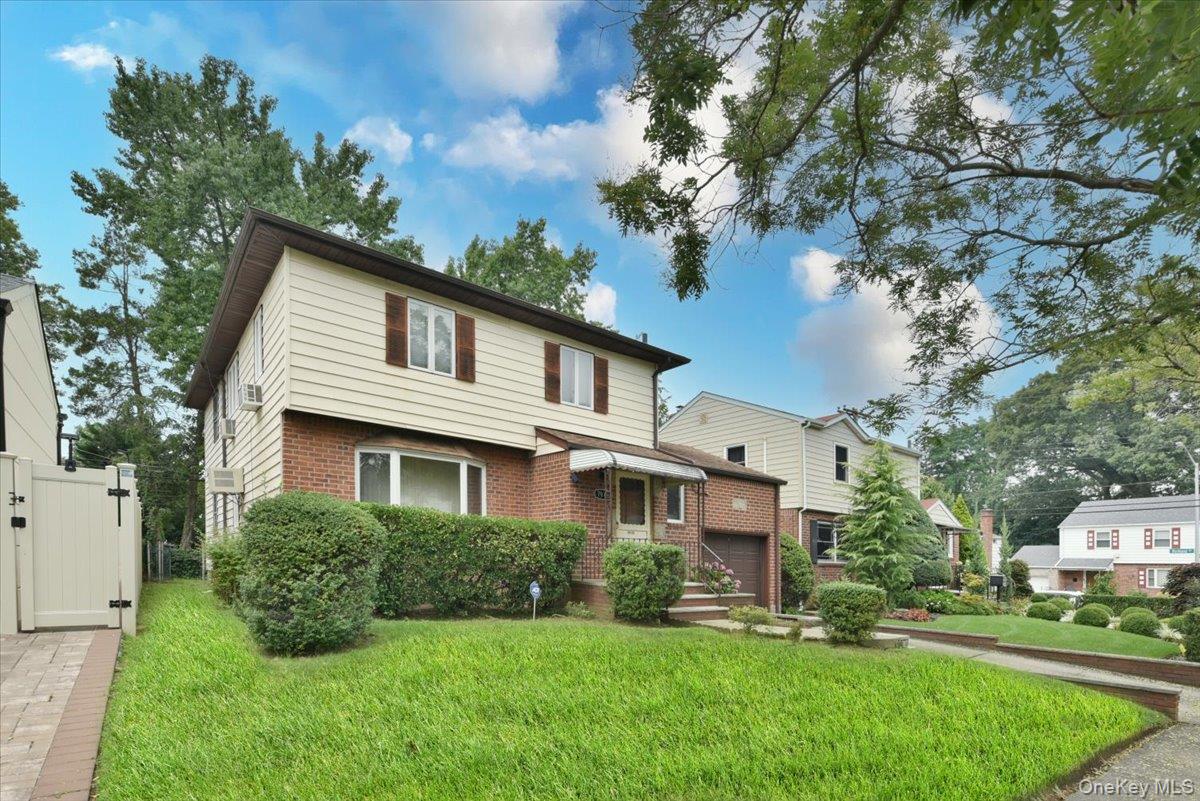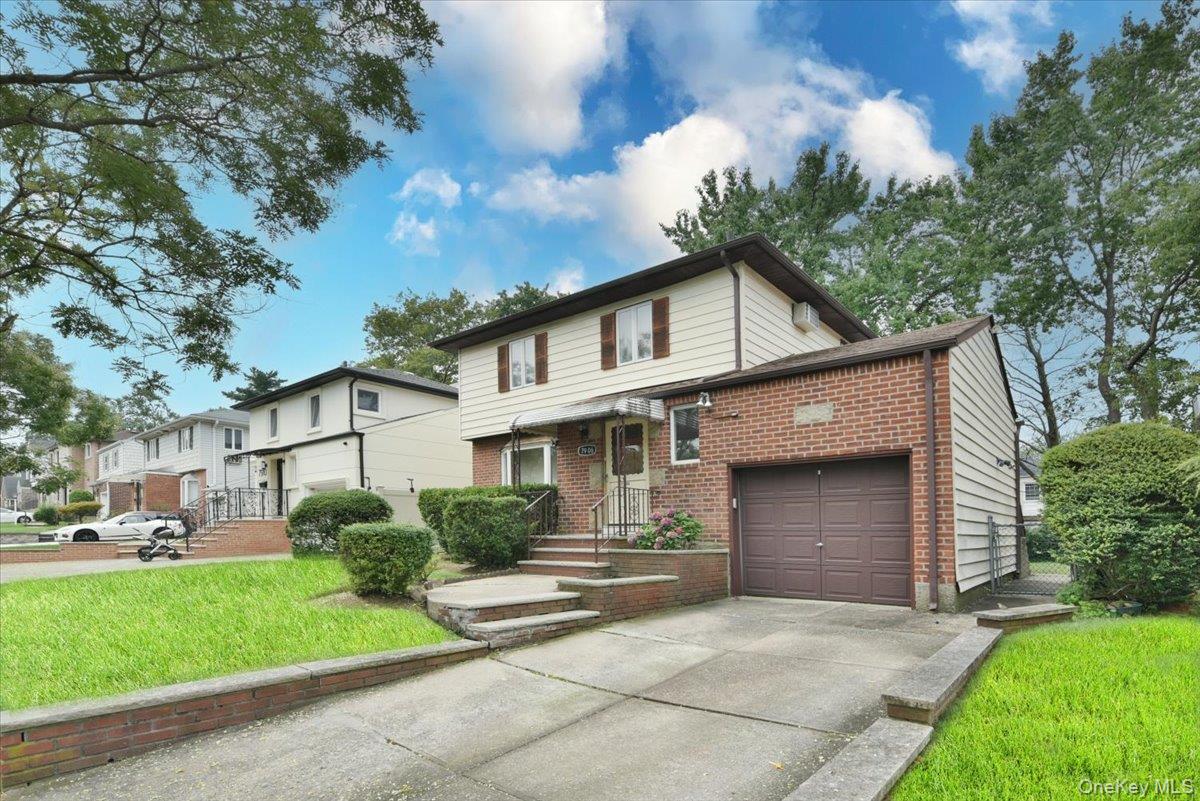


7906 214th Street, Oakland Gardens, NY 11364
$1,499,000
4
Beds
4
Baths
2,050
Sq Ft
Single Family
Active
Listed by
Elana Horowitz
Vera Mair
Exit Realty First Choice
Last updated:
August 13, 2025, 02:57 PM
MLS#
896016
Source:
One Key MLS
About This Home
Home Facts
Single Family
4 Baths
4 Bedrooms
Built in 1955
Price Summary
1,499,000
$731 per Sq. Ft.
MLS #:
896016
Last Updated:
August 13, 2025, 02:57 PM
Added:
18 day(s) ago
Rooms & Interior
Bedrooms
Total Bedrooms:
4
Bathrooms
Total Bathrooms:
4
Full Bathrooms:
3
Interior
Living Area:
2,050 Sq. Ft.
Structure
Structure
Architectural Style:
Colonial
Building Area:
1,200 Sq. Ft.
Year Built:
1955
Lot
Lot Size (Sq. Ft):
4,599
Finances & Disclosures
Price:
$1,499,000
Price per Sq. Ft:
$731 per Sq. Ft.
See this home in person
Attend an upcoming open house
Sun, Aug 17
12:00 PM - 02:00 PMContact an Agent
Yes, I would like more information from Coldwell Banker. Please use and/or share my information with a Coldwell Banker agent to contact me about my real estate needs.
By clicking Contact I agree a Coldwell Banker Agent may contact me by phone or text message including by automated means and prerecorded messages about real estate services, and that I can access real estate services without providing my phone number. I acknowledge that I have read and agree to the Terms of Use and Privacy Notice.
Contact an Agent
Yes, I would like more information from Coldwell Banker. Please use and/or share my information with a Coldwell Banker agent to contact me about my real estate needs.
By clicking Contact I agree a Coldwell Banker Agent may contact me by phone or text message including by automated means and prerecorded messages about real estate services, and that I can access real estate services without providing my phone number. I acknowledge that I have read and agree to the Terms of Use and Privacy Notice.