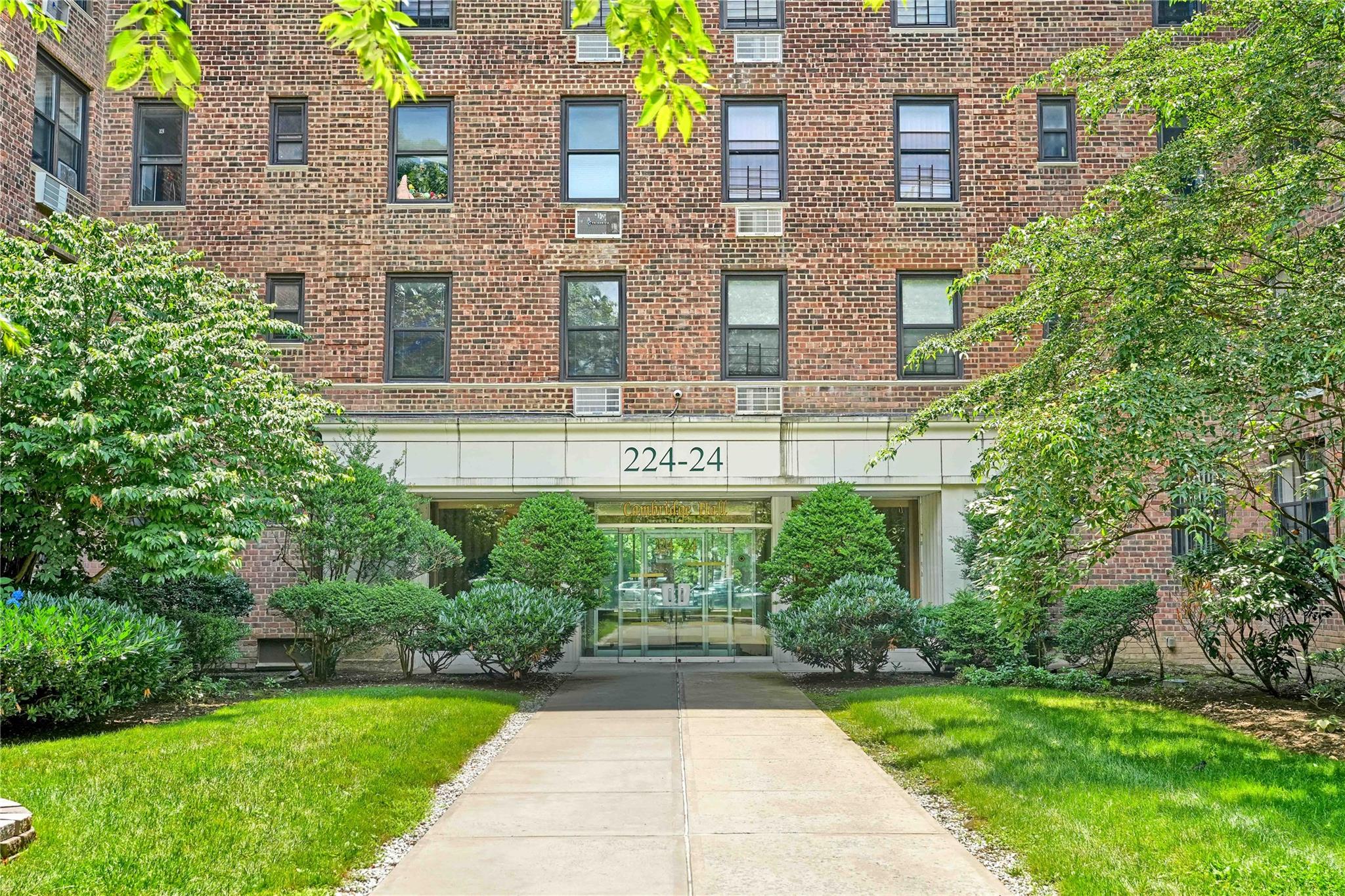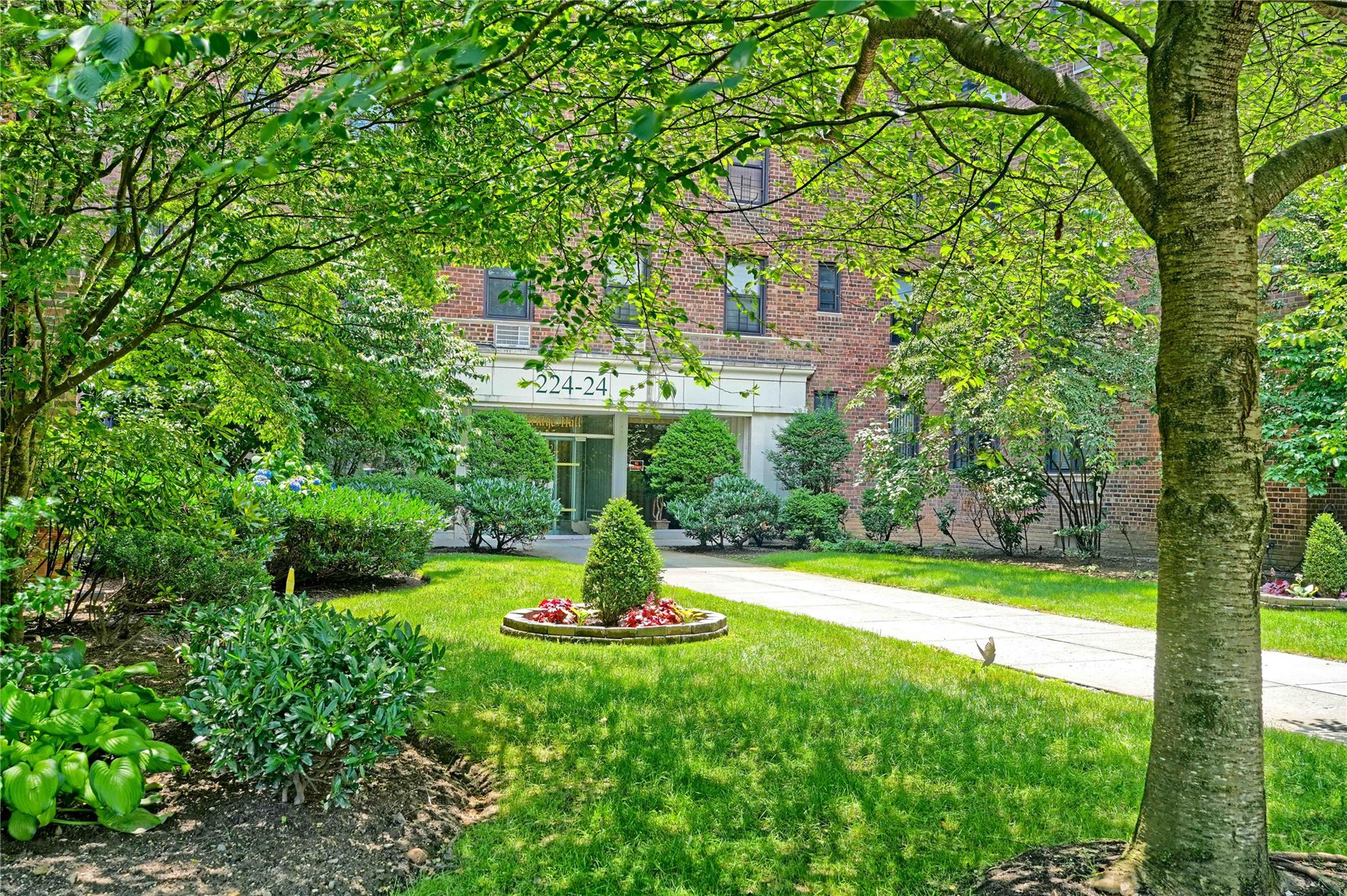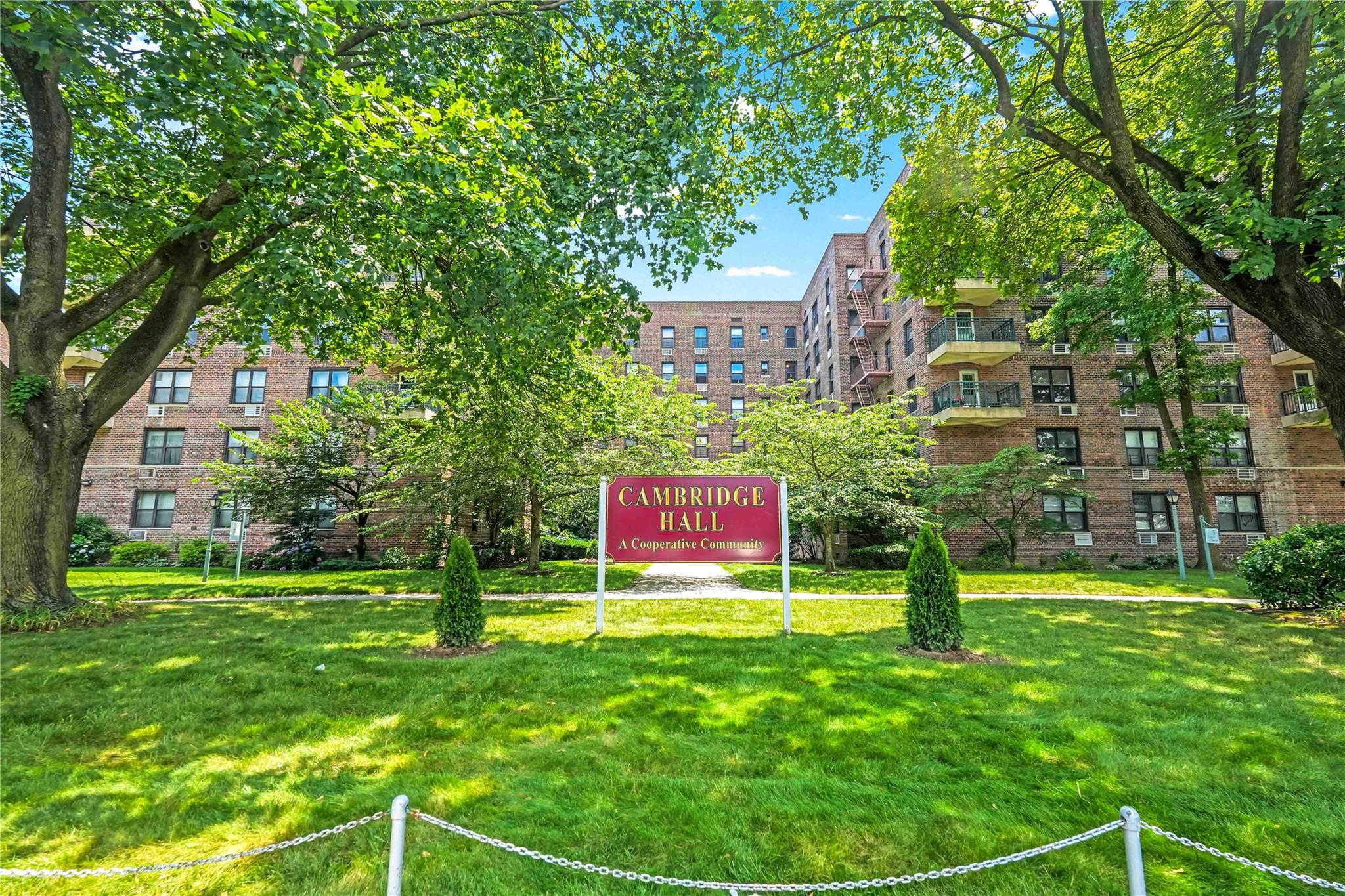


22424 Union Turnpike #3C, Oakland Gardens, NY 11364
$388,000
2
Beds
2
Baths
1,200
Sq Ft
Co-op
Active
Listed by
Nika Nunez
Mitra Hakimi Realty Group LLC.
Last updated:
July 5, 2025, 11:44 AM
MLS#
884910
Source:
One Key MLS
About This Home
Home Facts
Co-op
2 Baths
2 Bedrooms
Built in 1956
Price Summary
388,000
$323 per Sq. Ft.
MLS #:
884910
Last Updated:
July 5, 2025, 11:44 AM
Added:
3 day(s) ago
Rooms & Interior
Bedrooms
Total Bedrooms:
2
Bathrooms
Total Bathrooms:
2
Full Bathrooms:
2
Interior
Living Area:
1,200 Sq. Ft.
Structure
Structure
Building Area:
1,200 Sq. Ft.
Year Built:
1956
Finances & Disclosures
Price:
$388,000
Price per Sq. Ft:
$323 per Sq. Ft.
Contact an Agent
Yes, I would like more information from Coldwell Banker. Please use and/or share my information with a Coldwell Banker agent to contact me about my real estate needs.
By clicking Contact I agree a Coldwell Banker Agent may contact me by phone or text message including by automated means and prerecorded messages about real estate services, and that I can access real estate services without providing my phone number. I acknowledge that I have read and agree to the Terms of Use and Privacy Notice.
Contact an Agent
Yes, I would like more information from Coldwell Banker. Please use and/or share my information with a Coldwell Banker agent to contact me about my real estate needs.
By clicking Contact I agree a Coldwell Banker Agent may contact me by phone or text message including by automated means and prerecorded messages about real estate services, and that I can access real estate services without providing my phone number. I acknowledge that I have read and agree to the Terms of Use and Privacy Notice.