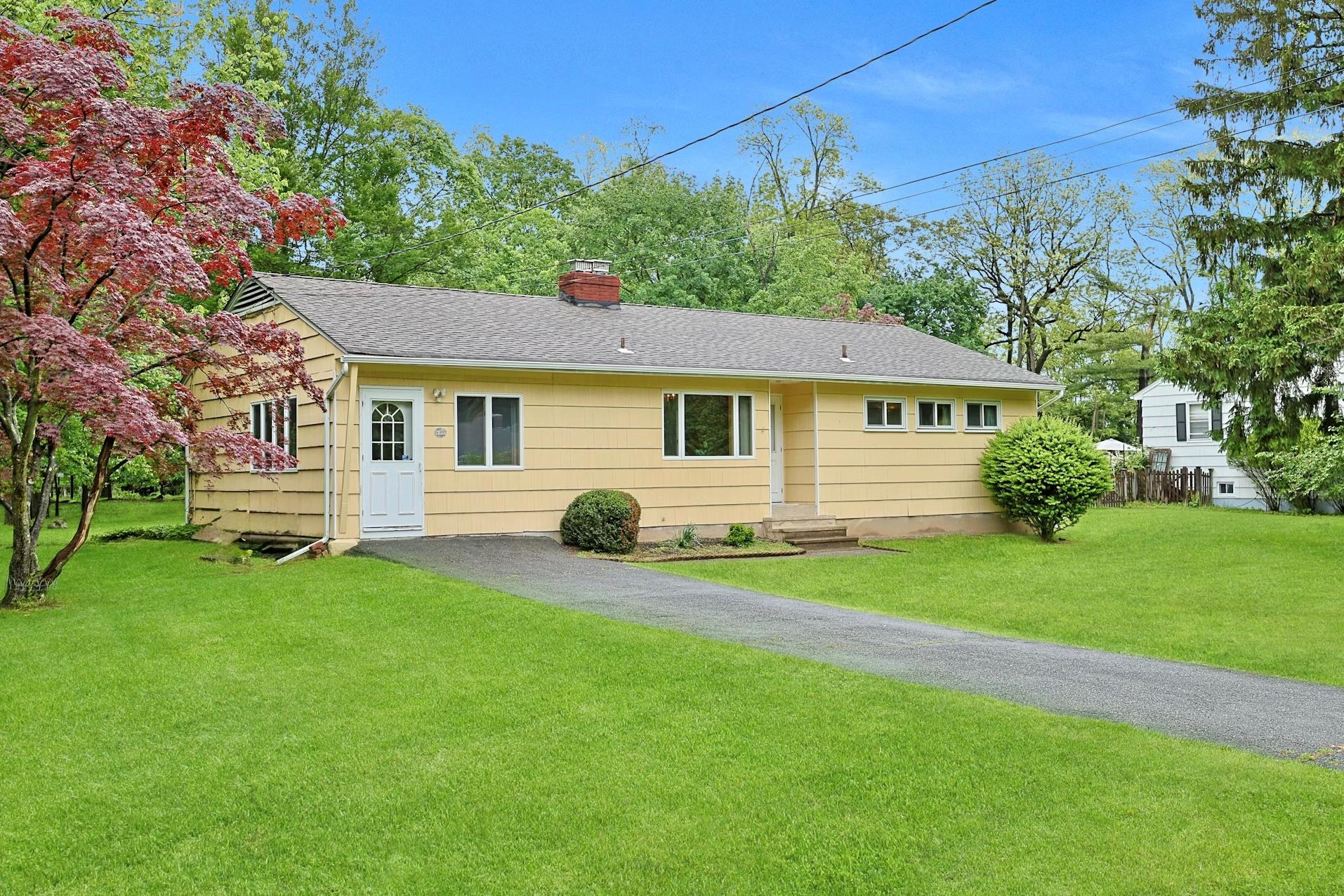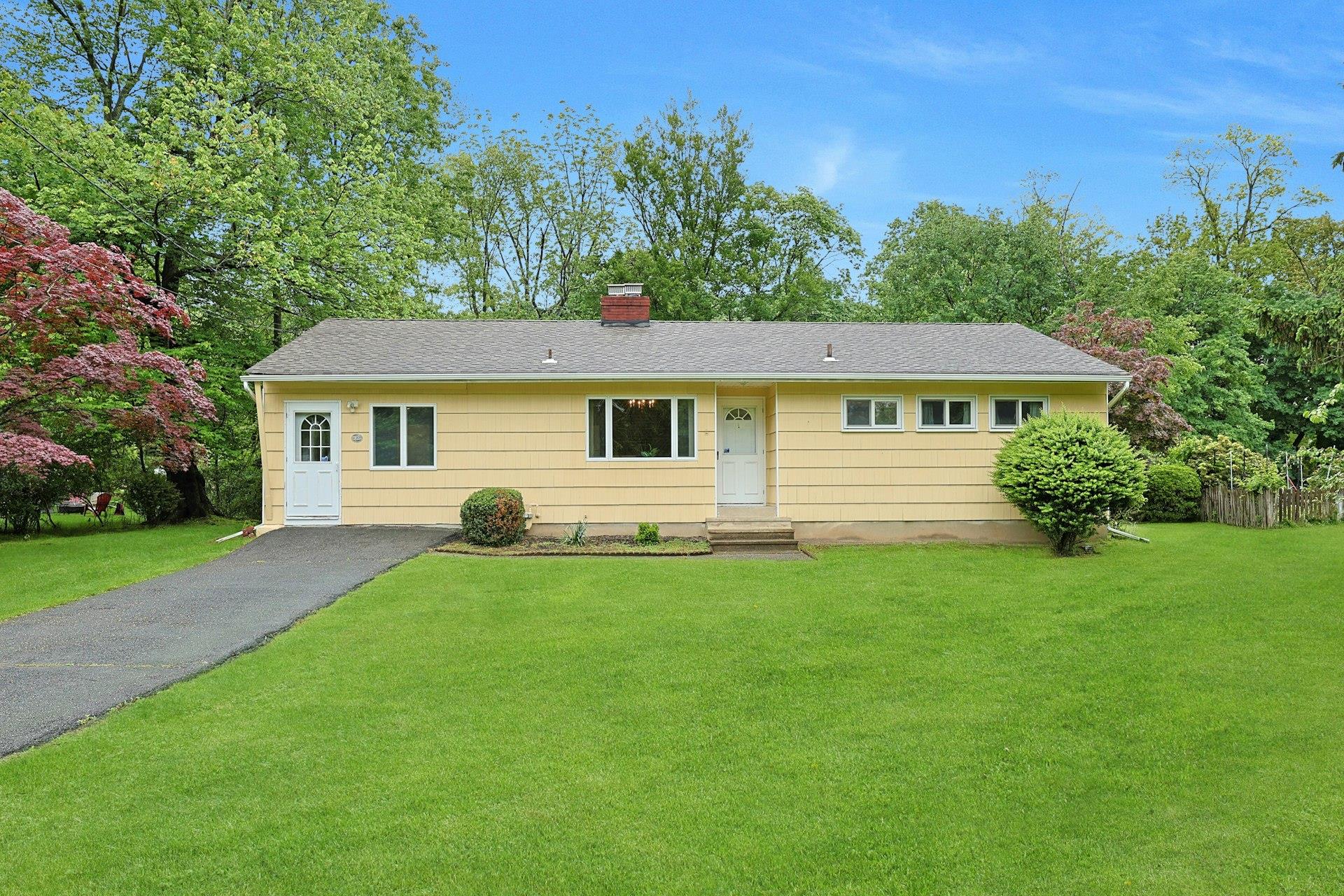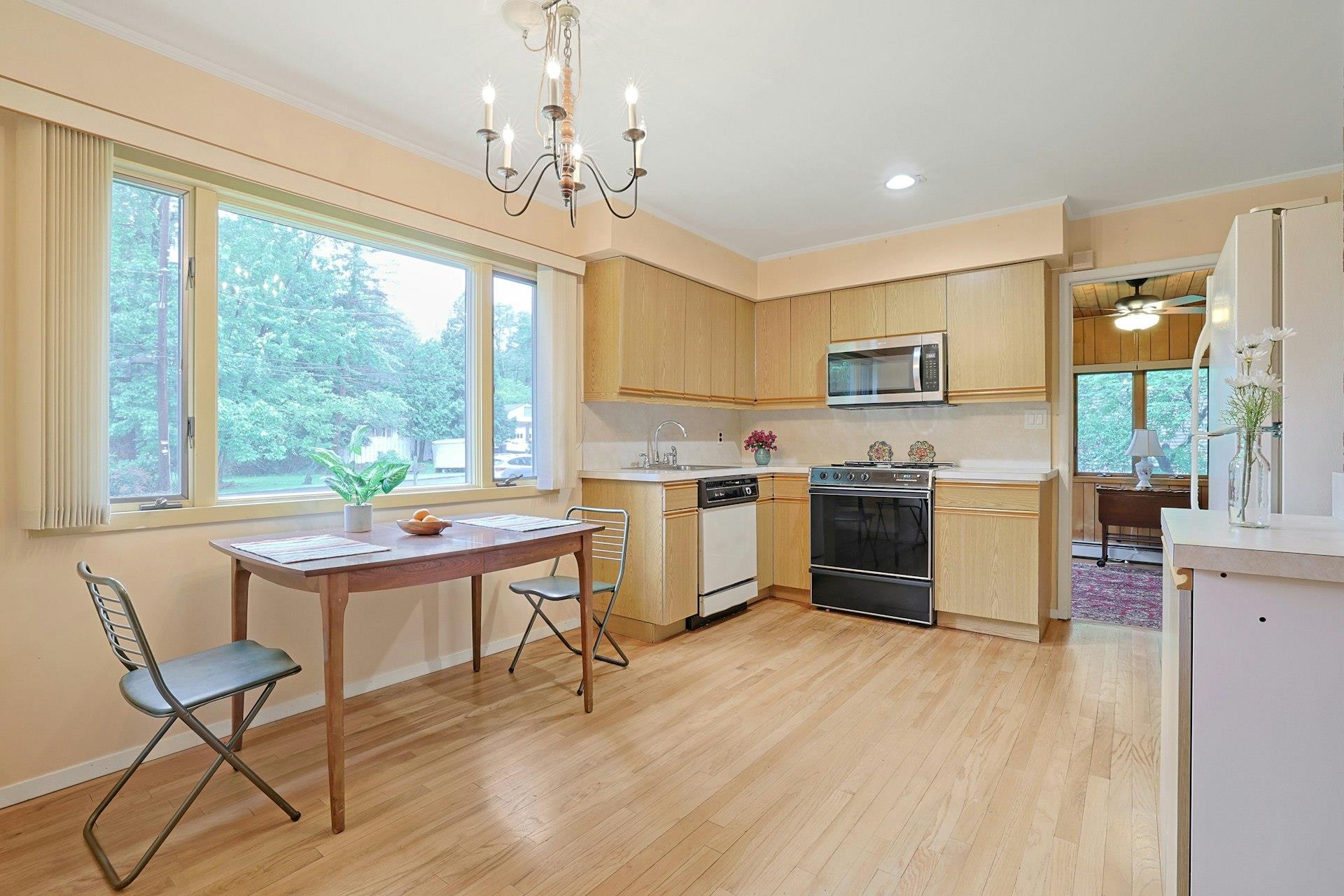


Listed by
Catherine Hotaling
Ellis Sotheby'S Intl Realty
Last updated:
June 14, 2025, 12:43 AM
MLS#
849417
Source:
One Key MLS
About This Home
Home Facts
Single Family
1 Bath
2 Bedrooms
Built in 1960
Price Summary
675,000
$540 per Sq. Ft.
MLS #:
849417
Last Updated:
June 14, 2025, 12:43 AM
Added:
24 day(s) ago
Rooms & Interior
Bedrooms
Total Bedrooms:
2
Bathrooms
Total Bathrooms:
1
Full Bathrooms:
1
Interior
Living Area:
1,248 Sq. Ft.
Structure
Structure
Architectural Style:
Ranch
Building Area:
1,248 Sq. Ft.
Year Built:
1960
Lot
Lot Size (Sq. Ft):
20,473
Finances & Disclosures
Price:
$675,000
Price per Sq. Ft:
$540 per Sq. Ft.
Contact an Agent
Yes, I would like more information from Coldwell Banker. Please use and/or share my information with a Coldwell Banker agent to contact me about my real estate needs.
By clicking Contact I agree a Coldwell Banker Agent may contact me by phone or text message including by automated means and prerecorded messages about real estate services, and that I can access real estate services without providing my phone number. I acknowledge that I have read and agree to the Terms of Use and Privacy Notice.
Contact an Agent
Yes, I would like more information from Coldwell Banker. Please use and/or share my information with a Coldwell Banker agent to contact me about my real estate needs.
By clicking Contact I agree a Coldwell Banker Agent may contact me by phone or text message including by automated means and prerecorded messages about real estate services, and that I can access real estate services without providing my phone number. I acknowledge that I have read and agree to the Terms of Use and Privacy Notice.