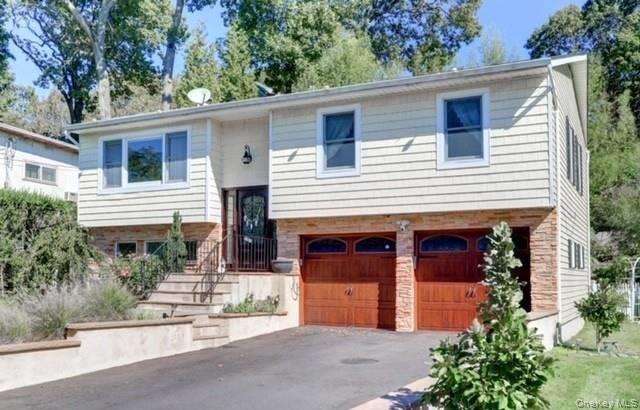
4 Argyle Drive, Northport, NY 11768
$899,000
3
Beds
2
Baths
-
Sq Ft
Single Family
Coming Soon
Listed by
Jamie Marcantonio
Signature Premier Properties
Last updated:
August 21, 2025, 04:39 PM
MLS#
901984
Source:
One Key MLS
About This Home
Home Facts
Single Family
2 Baths
3 Bedrooms
Built in 1976
Price Summary
899,000
MLS #:
901984
Last Updated:
August 21, 2025, 04:39 PM
Added:
8 day(s) ago
Rooms & Interior
Bedrooms
Total Bedrooms:
3
Bathrooms
Total Bathrooms:
2
Full Bathrooms:
2
Structure
Structure
Architectural Style:
Hi Ranch
Year Built:
1976
Lot
Lot Size (Sq. Ft):
5,227
Finances & Disclosures
Price:
$899,000
Contact an Agent
Yes, I would like more information from Coldwell Banker. Please use and/or share my information with a Coldwell Banker agent to contact me about my real estate needs.
By clicking Contact I agree a Coldwell Banker Agent may contact me by phone or text message including by automated means and prerecorded messages about real estate services, and that I can access real estate services without providing my phone number. I acknowledge that I have read and agree to the Terms of Use and Privacy Notice.
Contact an Agent
Yes, I would like more information from Coldwell Banker. Please use and/or share my information with a Coldwell Banker agent to contact me about my real estate needs.
By clicking Contact I agree a Coldwell Banker Agent may contact me by phone or text message including by automated means and prerecorded messages about real estate services, and that I can access real estate services without providing my phone number. I acknowledge that I have read and agree to the Terms of Use and Privacy Notice.