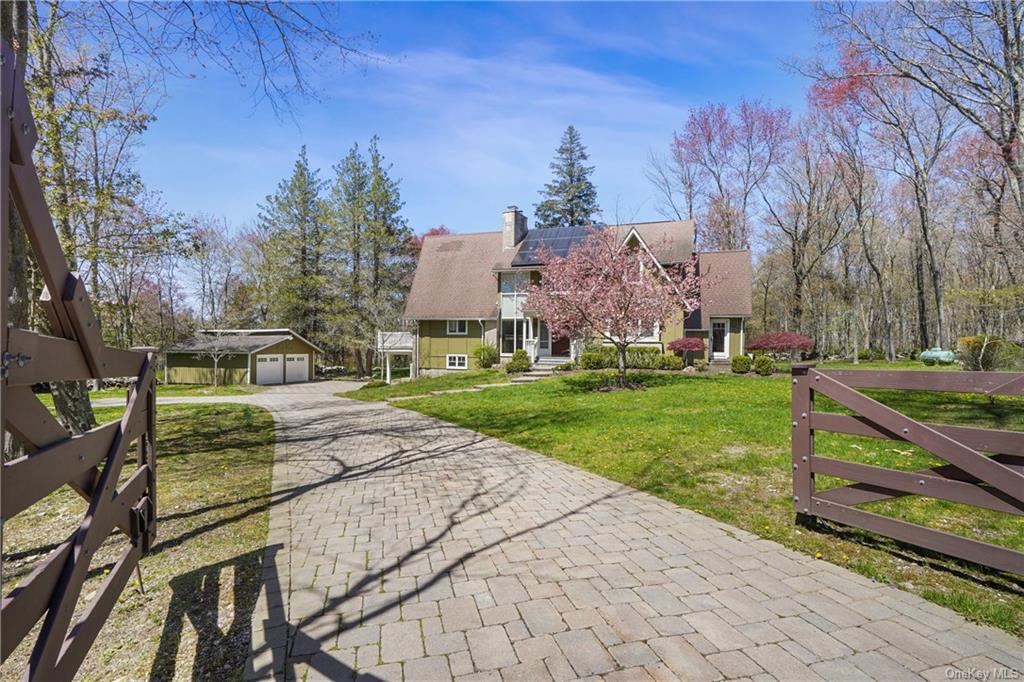Local Realty Service Provided By: Coldwell Banker Reliable Real Estate

40 Lakeview Road, North Salem, NY 10560
$980,000
3
Beds
4
Baths
3,622
Sq Ft
Single Family
Sold
Listed by
Donna O'Connell
Bought with Douglas Elliman Real Estate
Houlihan Lawrence Inc.
MLS#
H6296745
Source:
OneKey MLS
Sorry, we are unable to map this address
About This Home
Home Facts
Single Family
4 Baths
3 Bedrooms
Built in 1963
Price Summary
939,000
$259 per Sq. Ft.
MLS #:
H6296745
Sold:
July 18, 2024
Rooms & Interior
Bedrooms
Total Bedrooms:
3
Bathrooms
Total Bathrooms:
4
Full Bathrooms:
3
Interior
Living Area:
3,622 Sq. Ft.
Structure
Structure
Architectural Style:
Colonial, Contemporary
Building Area:
3,622 Sq. Ft.
Year Built:
1963
Lot
Lot Size (Sq. Ft):
65,340
Finances & Disclosures
Price:
$939,000
Price per Sq. Ft:
$259 per Sq. Ft.
Source:OneKey MLS
Copyright 2025 OneKey MLS. All rights reserved. Listings courtesy of OneKey MLS as distributed by MLS GRID . OneKey MLS provides content displayed here (“provided content”) on an “as is” basis and makes no representations or warranties regarding the provided content, including, but not limited to those of non-infringement, timeliness, accuracy, or completeness. Individuals and companies using information presented are responsible for verification and validation of information they utilize and present to their customers and clients. OneKey MLS will not be liable for any damage or loss resulting from use of the provided content or the products available through Portals, IDX, VOW, and/or Syndication. Recipients of this information shall not resell, redistribute, reproduce, modify, or otherwise copy any portion thereof without the expressed written consent of OneKey MLS.