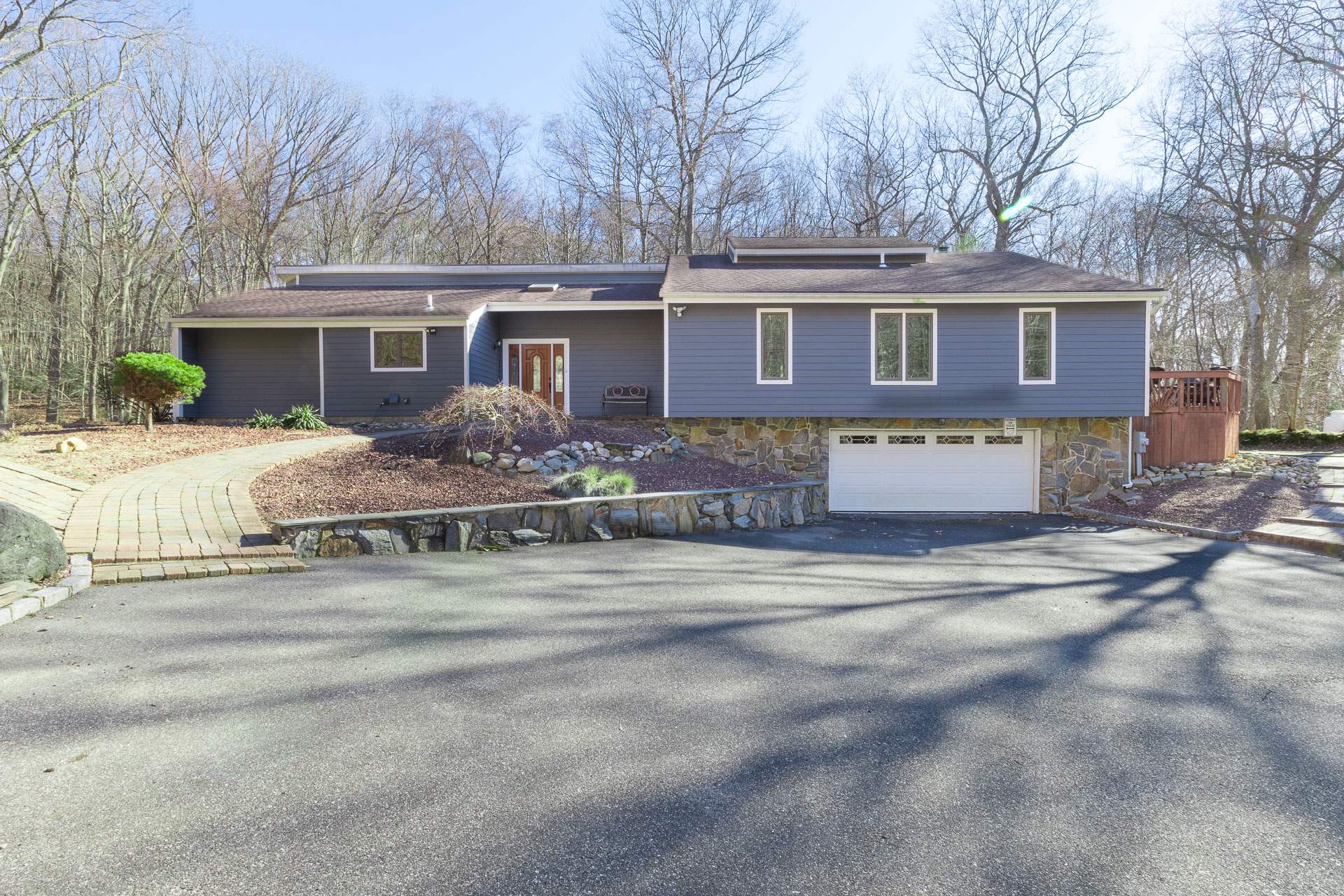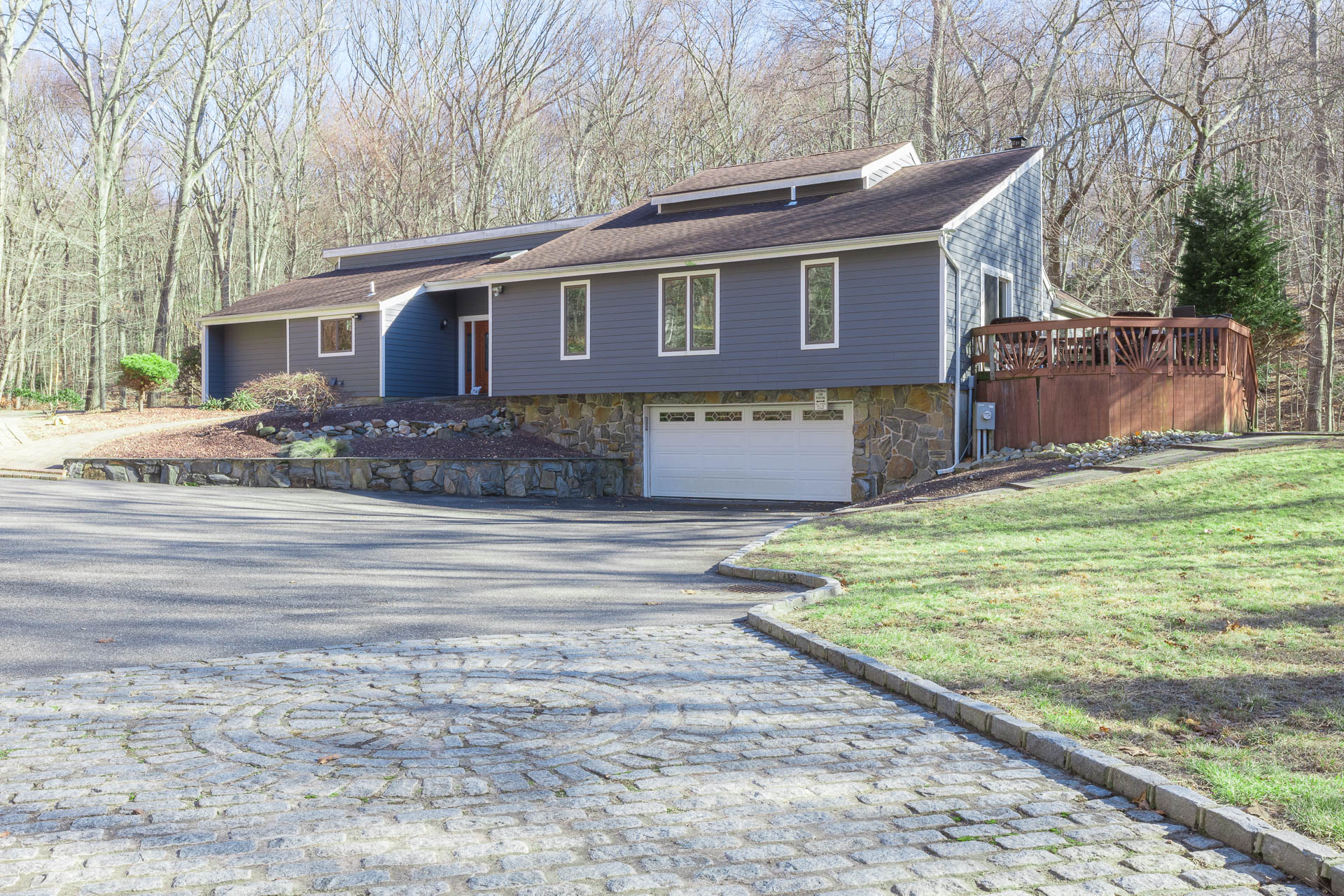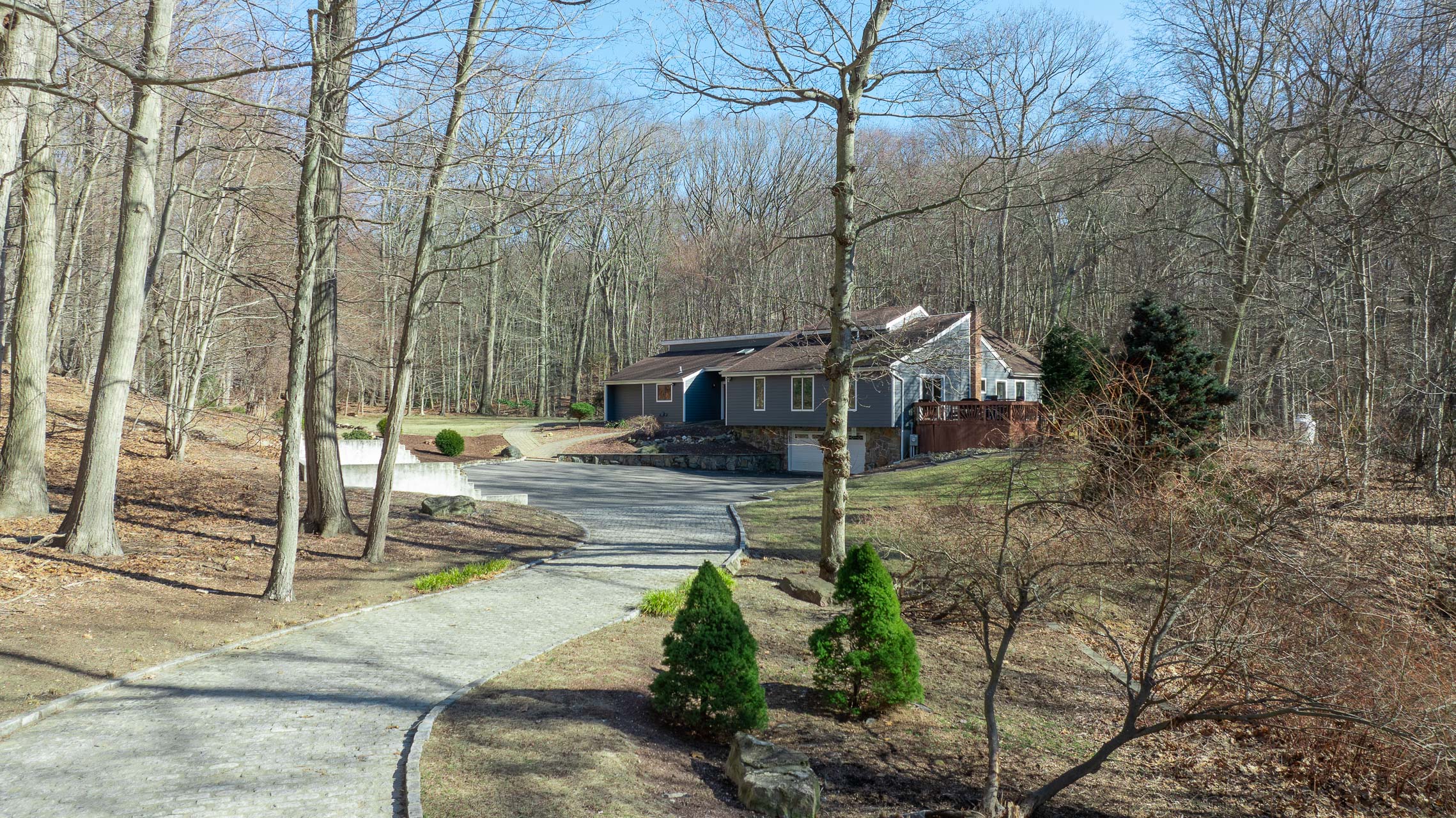


44 Quail Path, Nissequogue, NY 11780
$1,399,000
5
Beds
4
Baths
3,823
Sq Ft
Single Family
Pending
Listed by
Marianne J. Koke
Daniel Gale Sothebys Intl Rlty
Last updated:
June 13, 2025, 08:30 AM
MLS#
837124
Source:
One Key MLS
About This Home
Home Facts
Single Family
4 Baths
5 Bedrooms
Built in 1979
Price Summary
1,399,000
$365 per Sq. Ft.
MLS #:
837124
Last Updated:
June 13, 2025, 08:30 AM
Added:
3 month(s) ago
Rooms & Interior
Bedrooms
Total Bedrooms:
5
Bathrooms
Total Bathrooms:
4
Full Bathrooms:
4
Interior
Living Area:
3,823 Sq. Ft.
Structure
Structure
Architectural Style:
Exp Ranch
Building Area:
3,823 Sq. Ft.
Year Built:
1979
Lot
Lot Size (Sq. Ft):
99,752
Finances & Disclosures
Price:
$1,399,000
Price per Sq. Ft:
$365 per Sq. Ft.
Contact an Agent
Yes, I would like more information from Coldwell Banker. Please use and/or share my information with a Coldwell Banker agent to contact me about my real estate needs.
By clicking Contact I agree a Coldwell Banker Agent may contact me by phone or text message including by automated means and prerecorded messages about real estate services, and that I can access real estate services without providing my phone number. I acknowledge that I have read and agree to the Terms of Use and Privacy Notice.
Contact an Agent
Yes, I would like more information from Coldwell Banker. Please use and/or share my information with a Coldwell Banker agent to contact me about my real estate needs.
By clicking Contact I agree a Coldwell Banker Agent may contact me by phone or text message including by automated means and prerecorded messages about real estate services, and that I can access real estate services without providing my phone number. I acknowledge that I have read and agree to the Terms of Use and Privacy Notice.