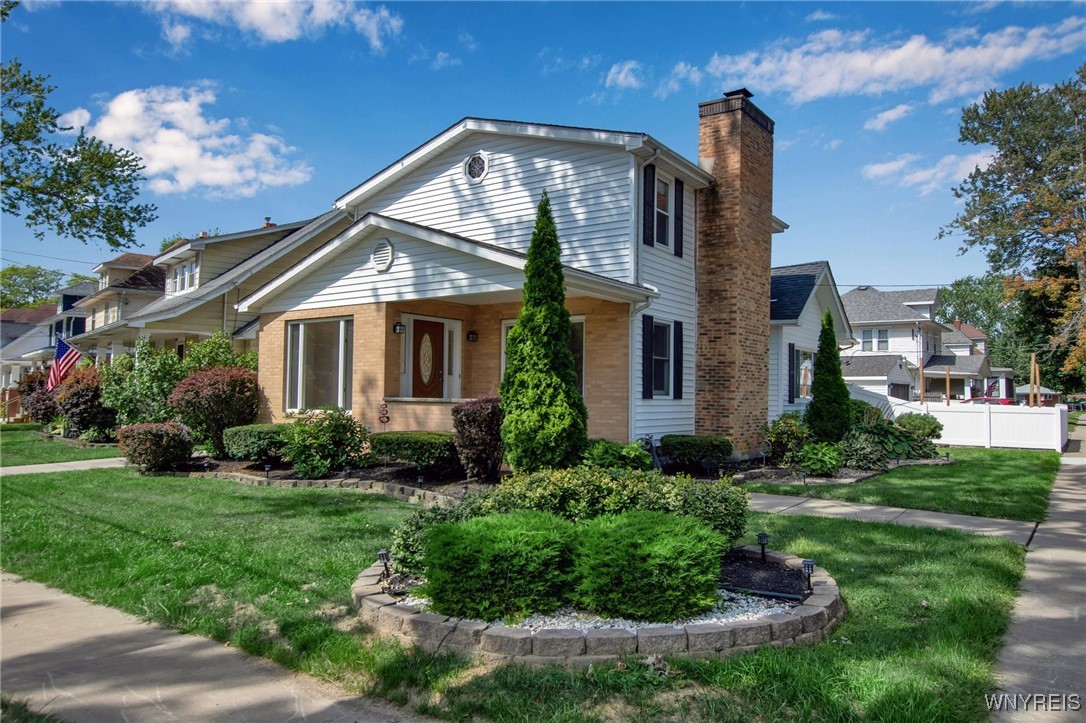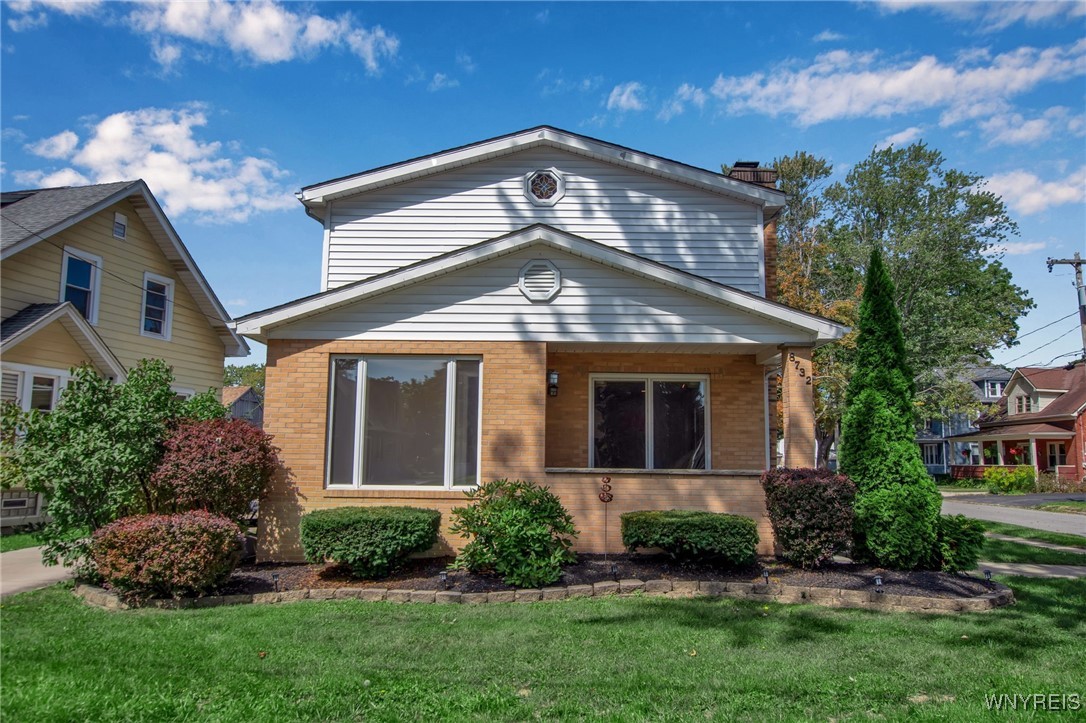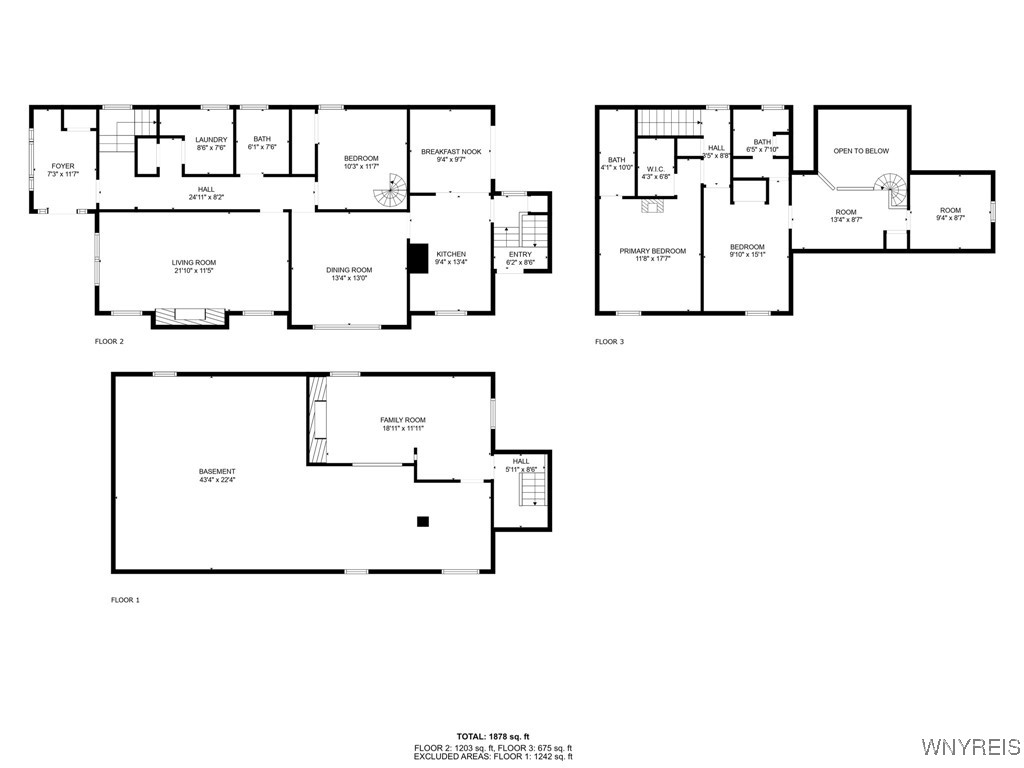8732 Pershing Avenue, Niagara Falls, NY 14304
$289,000
4
Beds
3
Baths
1,876
Sq Ft
Single Family
Active
Listed by
Janelle R Rohring
Joel E Rohring
Keller Williams Realty Wny
716-832-3300
Last updated:
September 18, 2025, 08:39 PM
MLS#
B1639043
Source:
NY GENRIS
About This Home
Home Facts
Single Family
3 Baths
4 Bedrooms
Built in 1926
Price Summary
289,000
$154 per Sq. Ft.
MLS #:
B1639043
Last Updated:
September 18, 2025, 08:39 PM
Added:
a day ago
Rooms & Interior
Bedrooms
Total Bedrooms:
4
Bathrooms
Total Bathrooms:
3
Full Bathrooms:
3
Interior
Living Area:
1,876 Sq. Ft.
Structure
Structure
Architectural Style:
Two Story
Building Area:
1,876 Sq. Ft.
Year Built:
1926
Lot
Lot Size (Sq. Ft):
5,888
Finances & Disclosures
Price:
$289,000
Price per Sq. Ft:
$154 per Sq. Ft.
See this home in person
Attend an upcoming open house
Wed, Sep 24
05:00 PM - 07:00 PMContact an Agent
Yes, I would like more information from Coldwell Banker. Please use and/or share my information with a Coldwell Banker agent to contact me about my real estate needs.
By clicking Contact I agree a Coldwell Banker Agent may contact me by phone or text message including by automated means and prerecorded messages about real estate services, and that I can access real estate services without providing my phone number. I acknowledge that I have read and agree to the Terms of Use and Privacy Notice.
Contact an Agent
Yes, I would like more information from Coldwell Banker. Please use and/or share my information with a Coldwell Banker agent to contact me about my real estate needs.
By clicking Contact I agree a Coldwell Banker Agent may contact me by phone or text message including by automated means and prerecorded messages about real estate services, and that I can access real estate services without providing my phone number. I acknowledge that I have read and agree to the Terms of Use and Privacy Notice.


