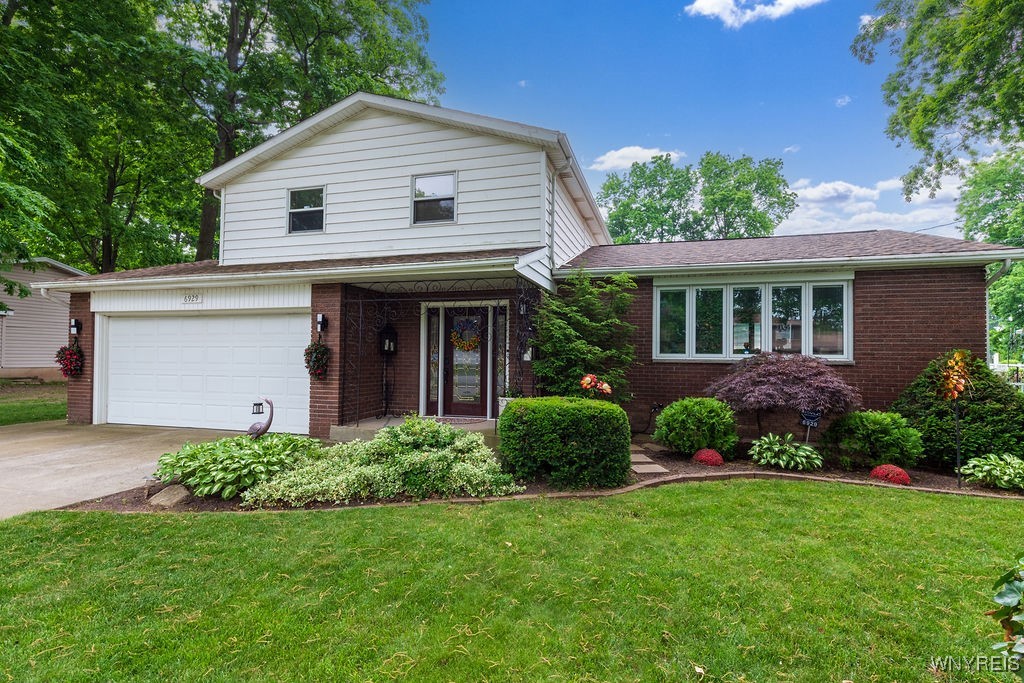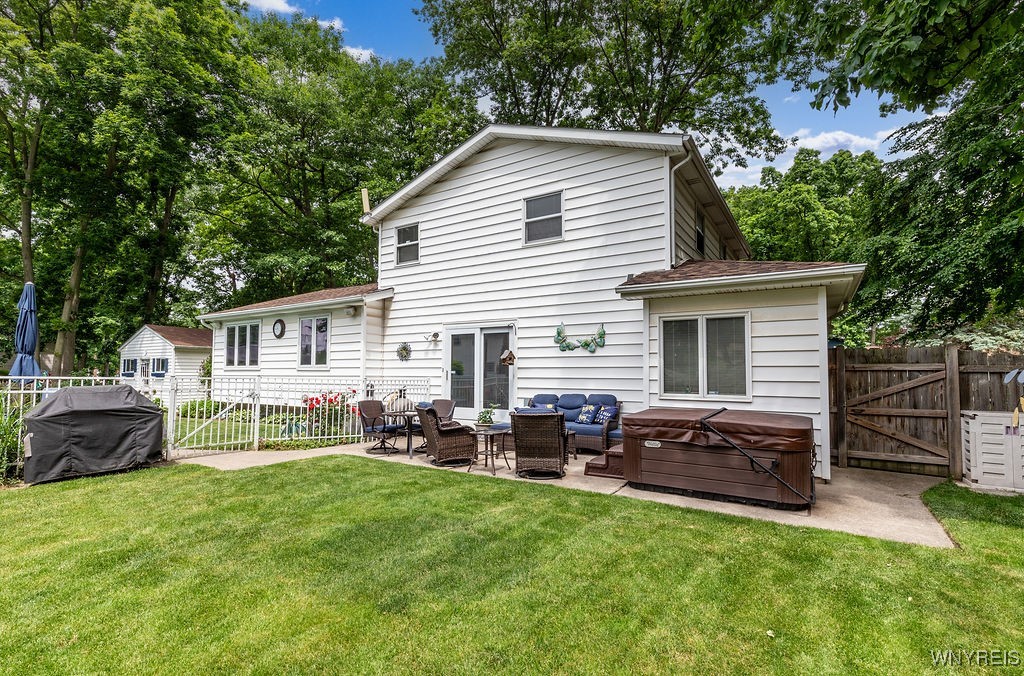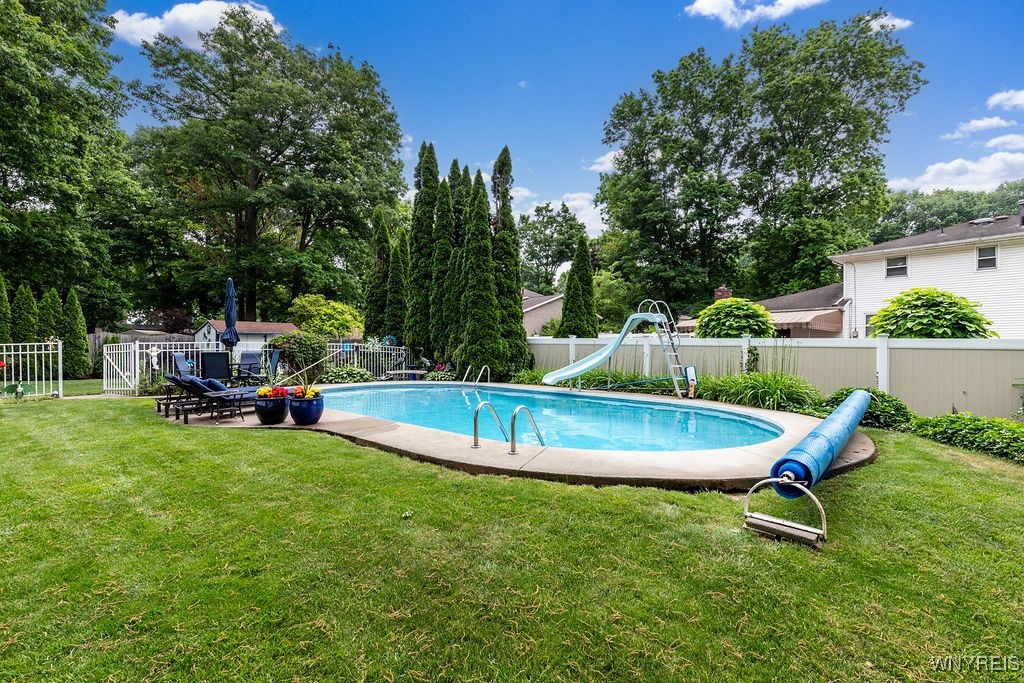


6929 Sunnydale Drive, Niagara Falls, NY 14304
$350,000
3
Beds
2
Baths
1,736
Sq Ft
Single Family
Active
Listed by
Geraldine A Andolina
Century 21 North East
716-773-4833
Last updated:
June 19, 2025, 06:41 PM
MLS#
B1616236
Source:
NY GENRIS
About This Home
Home Facts
Single Family
2 Baths
3 Bedrooms
Built in 1974
Price Summary
350,000
$201 per Sq. Ft.
MLS #:
B1616236
Last Updated:
June 19, 2025, 06:41 PM
Added:
1 day(s) ago
Rooms & Interior
Bedrooms
Total Bedrooms:
3
Bathrooms
Total Bathrooms:
2
Full Bathrooms:
1
Interior
Living Area:
1,736 Sq. Ft.
Structure
Structure
Architectural Style:
Colonial, Two Story
Building Area:
1,736 Sq. Ft.
Year Built:
1974
Lot
Lot Size (Sq. Ft):
13,500
Finances & Disclosures
Price:
$350,000
Price per Sq. Ft:
$201 per Sq. Ft.
Contact an Agent
Yes, I would like more information from Coldwell Banker. Please use and/or share my information with a Coldwell Banker agent to contact me about my real estate needs.
By clicking Contact I agree a Coldwell Banker Agent may contact me by phone or text message including by automated means and prerecorded messages about real estate services, and that I can access real estate services without providing my phone number. I acknowledge that I have read and agree to the Terms of Use and Privacy Notice.
Contact an Agent
Yes, I would like more information from Coldwell Banker. Please use and/or share my information with a Coldwell Banker agent to contact me about my real estate needs.
By clicking Contact I agree a Coldwell Banker Agent may contact me by phone or text message including by automated means and prerecorded messages about real estate services, and that I can access real estate services without providing my phone number. I acknowledge that I have read and agree to the Terms of Use and Privacy Notice.