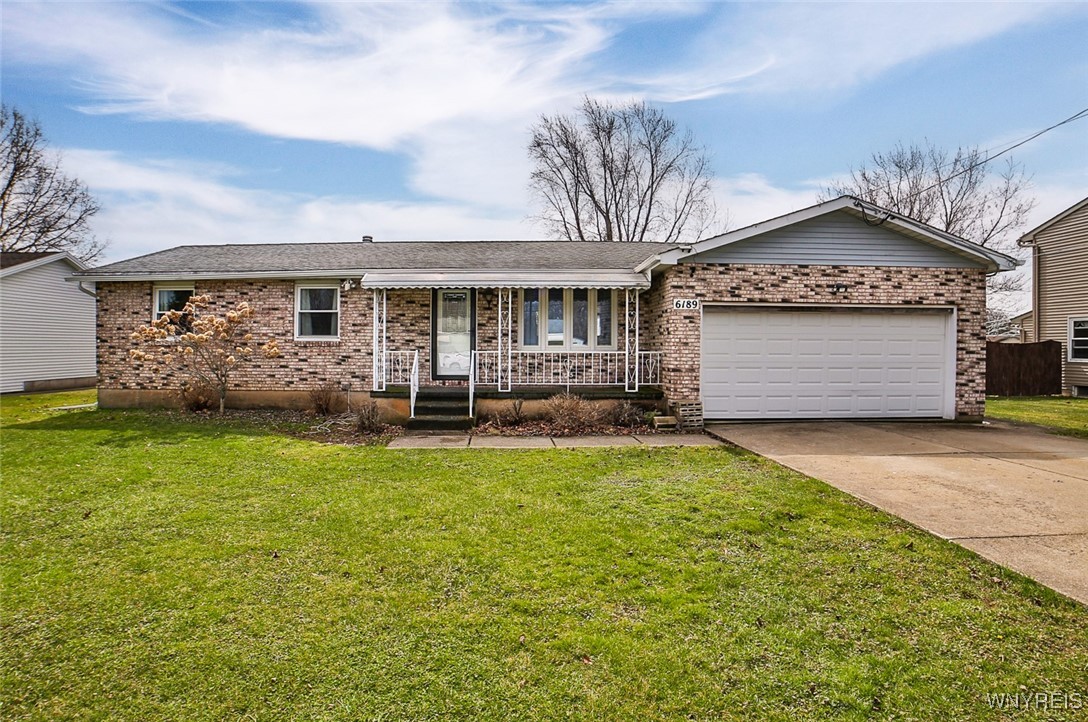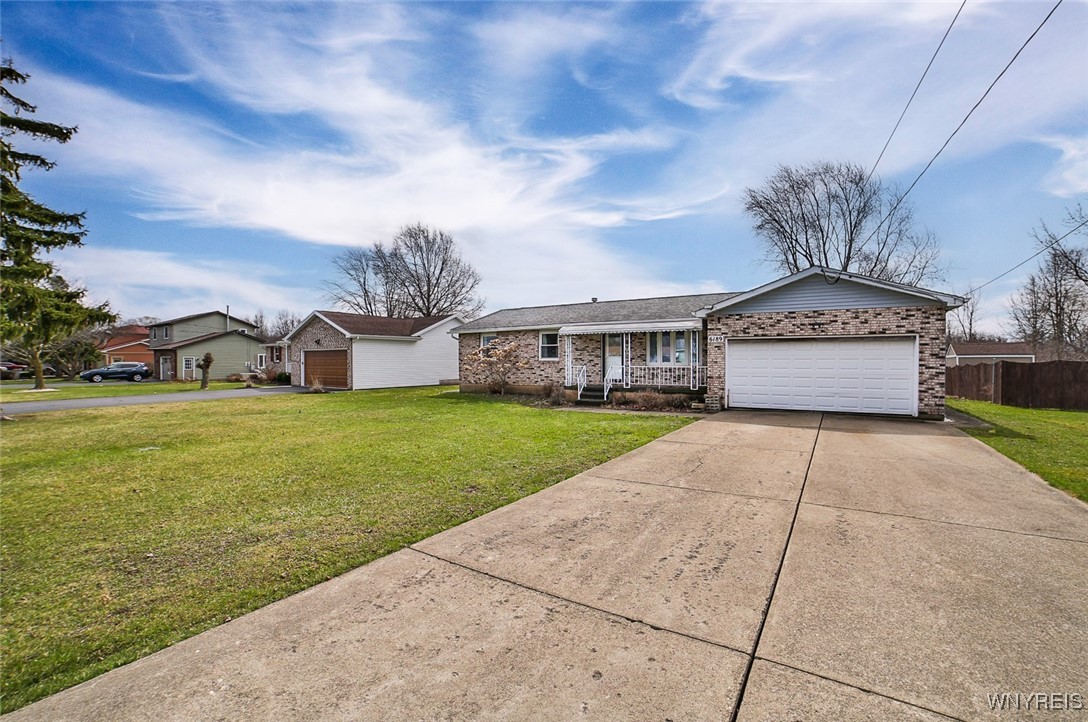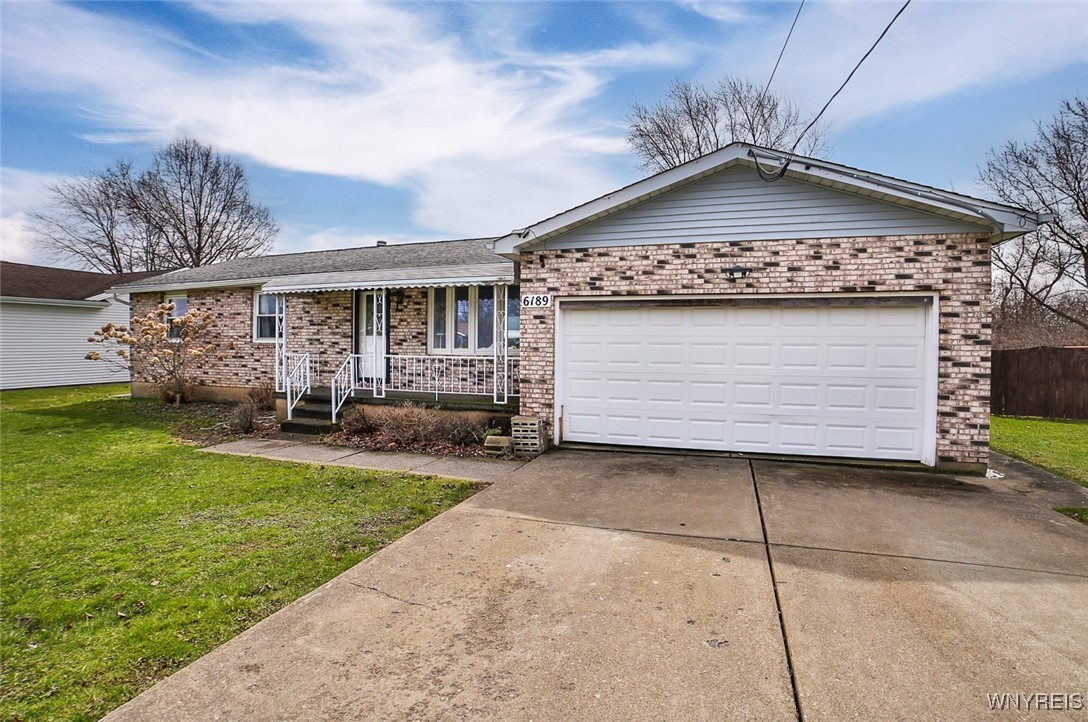


6189 Kay Ellen Drive, Niagara Falls, NY 14305
$229,900
2
Beds
2
Baths
1,200
Sq Ft
Single Family
Pending
Listed by
Cheryl Deal
Deal Realty, Inc.
716-754-3301
Last updated:
June 11, 2025, 07:31 AM
MLS#
B1595118
Source:
NY GENRIS
About This Home
Home Facts
Single Family
2 Baths
2 Bedrooms
Built in 1980
Price Summary
229,900
$191 per Sq. Ft.
MLS #:
B1595118
Last Updated:
June 11, 2025, 07:31 AM
Added:
2 month(s) ago
Rooms & Interior
Bedrooms
Total Bedrooms:
2
Bathrooms
Total Bathrooms:
2
Full Bathrooms:
1
Interior
Living Area:
1,200 Sq. Ft.
Structure
Structure
Architectural Style:
Ranch
Building Area:
1,200 Sq. Ft.
Year Built:
1980
Lot
Lot Size (Sq. Ft):
20,800
Finances & Disclosures
Price:
$229,900
Price per Sq. Ft:
$191 per Sq. Ft.
Contact an Agent
Yes, I would like more information from Coldwell Banker. Please use and/or share my information with a Coldwell Banker agent to contact me about my real estate needs.
By clicking Contact I agree a Coldwell Banker Agent may contact me by phone or text message including by automated means and prerecorded messages about real estate services, and that I can access real estate services without providing my phone number. I acknowledge that I have read and agree to the Terms of Use and Privacy Notice.
Contact an Agent
Yes, I would like more information from Coldwell Banker. Please use and/or share my information with a Coldwell Banker agent to contact me about my real estate needs.
By clicking Contact I agree a Coldwell Banker Agent may contact me by phone or text message including by automated means and prerecorded messages about real estate services, and that I can access real estate services without providing my phone number. I acknowledge that I have read and agree to the Terms of Use and Privacy Notice.