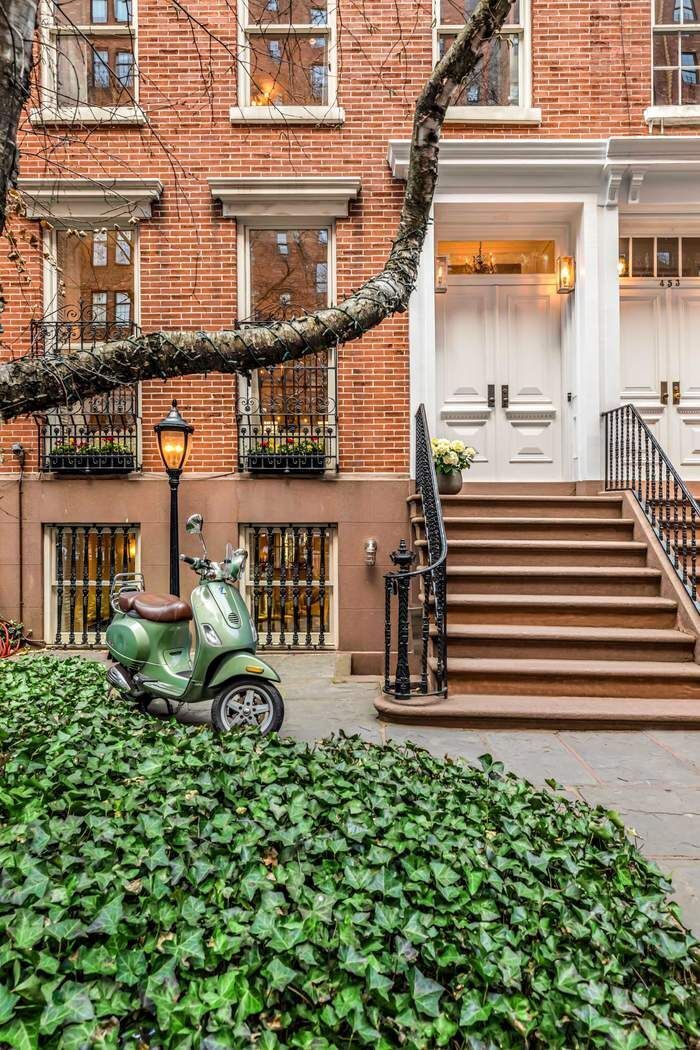In the mid-1800s, the neighborhood known today as West Chelsea began developing. From this expansion period came the completion of a magnificent row of Greek Revival townhouses called “London Terrace”. The land to the north of London Terrace on West 24th Street was sold in 1849 and by 1850 a row of 21-foot-wide brick townhomes were completed. A noted feature of the homes described in the DaytoninManhattan blog is their front gardens. “They sat back from the sidewalk behind cast iron fencing that gave the houses—like the elegant London Terrace homes—front yards, a luxury in Manhattan”. 455 West 24th Street is a landmarked single-family home. Owned by just a handful of families, whose care is evident by the details that remain. The grand parlor floor boasts historic design elements including two magnificent chandeliers, marble fireplace mantels and surrounds, original balustrade, crown moldings and more; these architectural vestiges still have their “Gilded Age” luster. The current owners fell immediately in love with the home’s historic significance, meticulously, and with loving hands oversaw its modernization; the installation of a commercial automatic elevator which services all levels, 4-zone central air system, new mechanicals; new wiring and plumbing, radiant heat in the kitchen and baths, full security system with interior and exterior video surveillance, Creston light and sound system and a basement excavation to provide additional storage.
Garden Level
Greeted by a perennial garden with a wrought iron gate, 455 has two entrances. Under the stairs leads to the casual living and dining room with built-in wine refrigeration, custom cabinetry and a marble fireplace as its centerpiece. The living and dining area open into an expansive cook’s kitchen with top-of-the-line appliances including a 6-burner Wolf range, double oven, many refrigerators and freezer drawers concealed in the island, counter space galore and a built-in reading nook. French doors lead to a 600+/- SF lush garden with one of Manhattan’s most magnificent trees providing shade in summer and ornamental beauty through all seasons. Enjoy barbequing, grilling and entertaining al fresco on your bluestone patio surrounded by garden bliss. The garden level also features a powder room, full laundry and mudroom.
Parlor Floor
The brownstone stairs lead to the double-door parlor entry featuring original mosaic tiles, a foyer and access to the elevator down the hall. There are two symmetrical parlor doors welcoming you into the formal living and dining room. The parlor level also includes a custom wet bar, office area, powder room and a roof terrace overlooking the garden. Perfect for grand entertaining.
Third Floor
The second level is the serene primary suite overlooking the front and rear gardens. The suite is comprised of a sitting room library with media and desk alcove, a large walk-in closet, main bedroom with king-sized bed, fireplace with marble surround and an en-suite sumptuous windowed marble spa bath with claw and ball soaking tub and large glass enclosed shower.
Top Floor
The top floor is comprised of three bedrooms and one bath. Facing the front yard are two bedrooms: A spacious double-sized bedroom with a colossal walk-in closet, built-in storage, a desk area; and a cozy bedroom which accommodates a twin bed and desk area. A delightful garden facing guest suite includes windowed en-suite spa bath.
455 offers a tranquil garden lifestyle in close proximity to the energy and creativity of city life. Located in one of Manhattan’s most vibrant neighborhoods, West Chelsea, where art galleries, neighborhood café’s, local purveyors and shop owners make it a low-rise destination. A short distance to the High Line Park for the beauty of the Hudson River Walkway and Hudson Yards for a fashionista shopping spree. We look forward to welcoming new ownership.
Real Estate Taxes shown are unabated.
