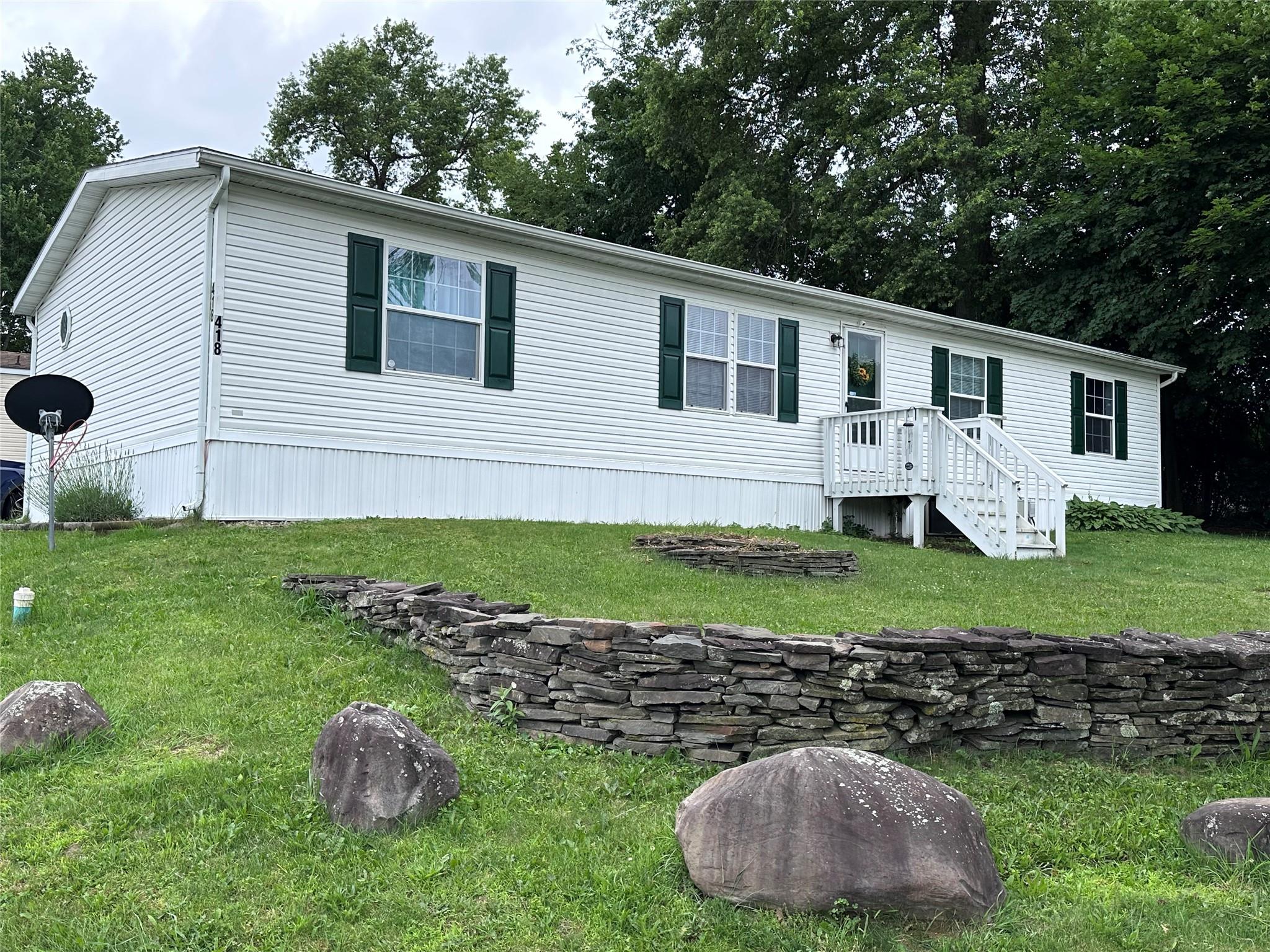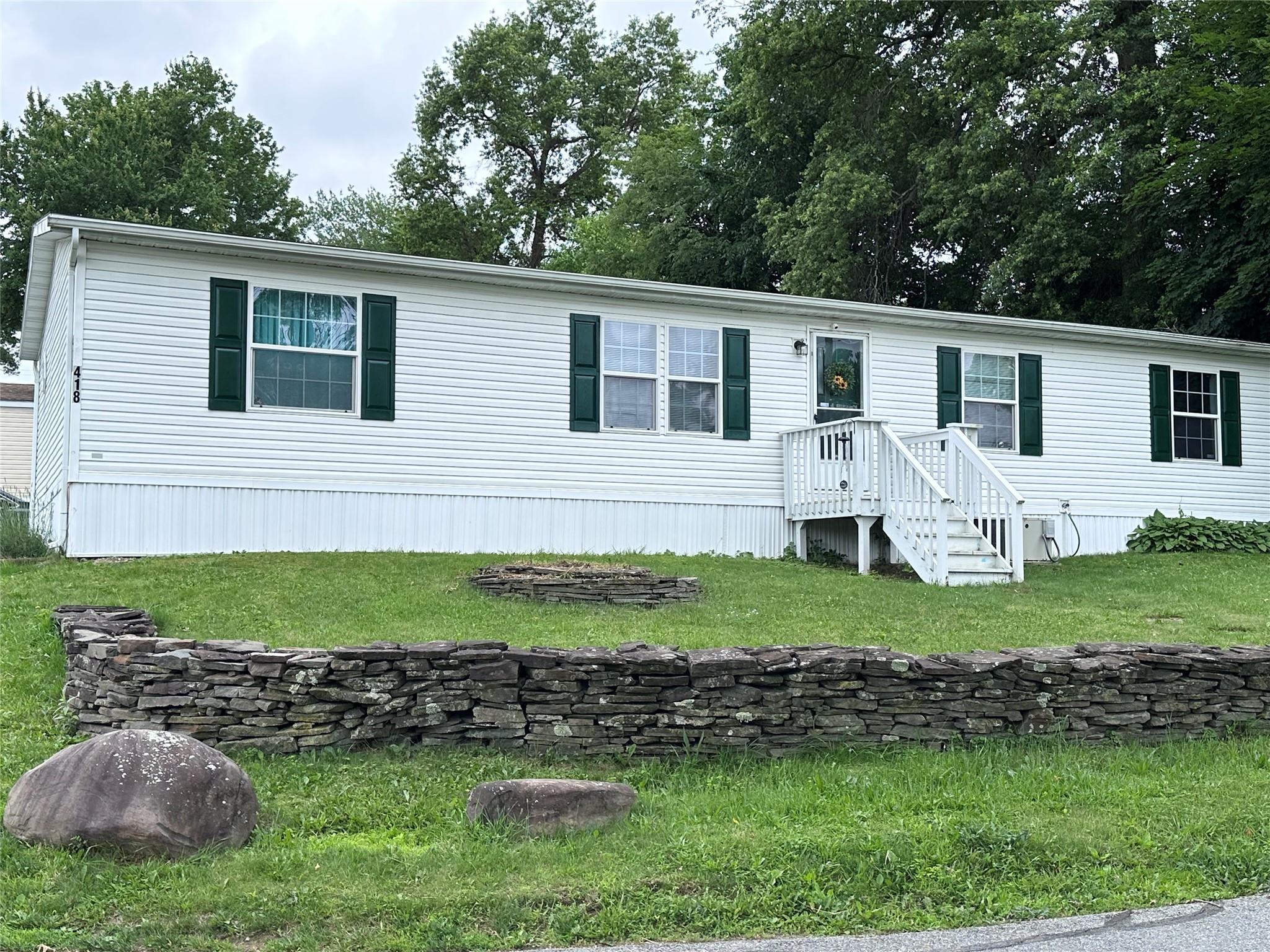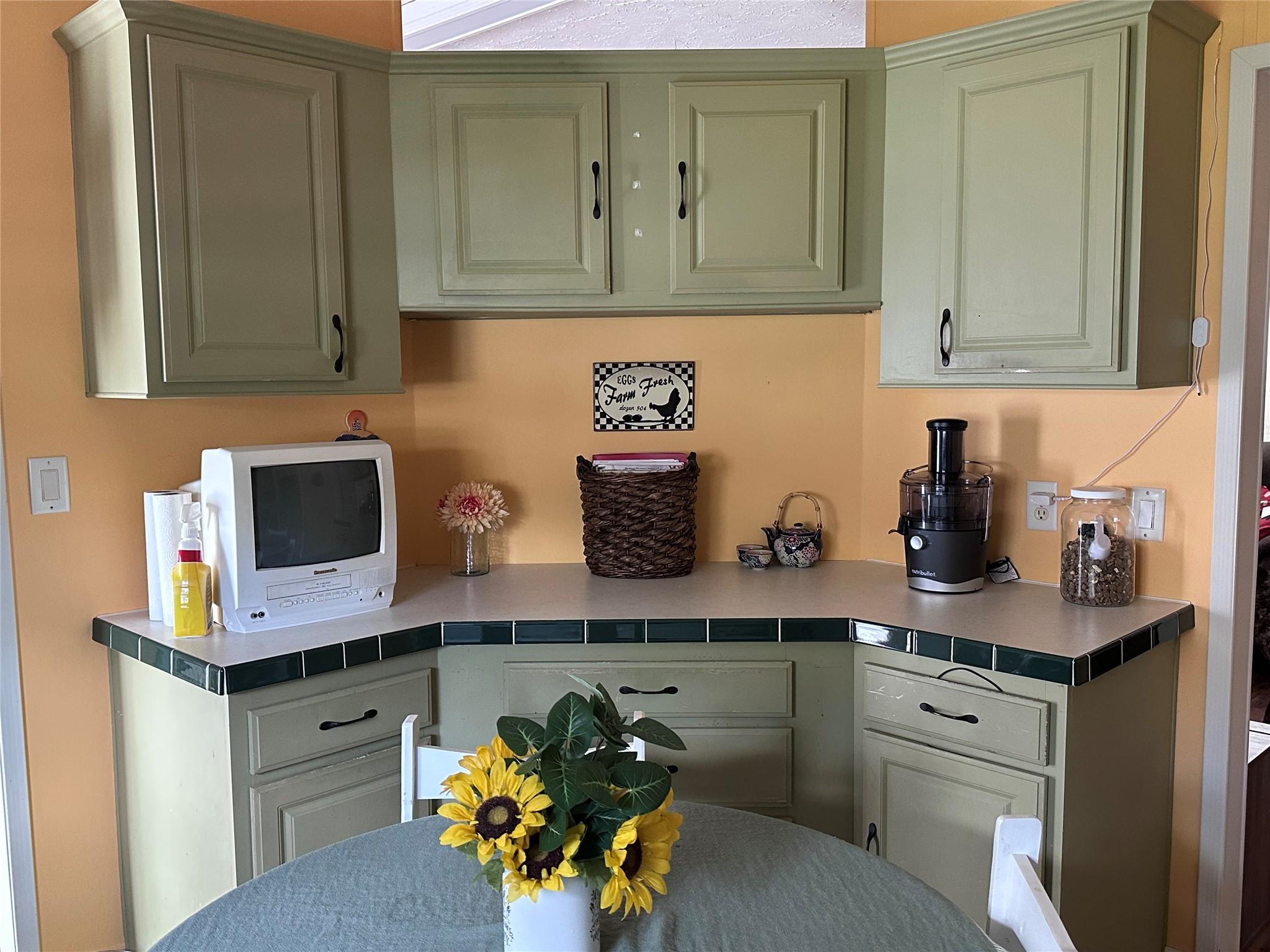


418 Sandgate Drive, New Windsor, NY 12553
$140,000
3
Beds
2
Baths
1,456
Sq Ft
Manufactured
Active
Listed by
Ann Marie Silvani
Howard Hanna Rand Realty
Last updated:
June 27, 2025, 11:45 AM
MLS#
880697
Source:
One Key MLS
About This Home
Home Facts
Manufactured
2 Baths
3 Bedrooms
Built in 2002
Price Summary
140,000
$96 per Sq. Ft.
MLS #:
880697
Last Updated:
June 27, 2025, 11:45 AM
Added:
2 day(s) ago
Rooms & Interior
Bedrooms
Total Bedrooms:
3
Bathrooms
Total Bathrooms:
2
Full Bathrooms:
2
Interior
Living Area:
1,456 Sq. Ft.
Structure
Structure
Architectural Style:
Ranch
Building Area:
1,456 Sq. Ft.
Year Built:
2002
Finances & Disclosures
Price:
$140,000
Price per Sq. Ft:
$96 per Sq. Ft.
Contact an Agent
Yes, I would like more information from Coldwell Banker. Please use and/or share my information with a Coldwell Banker agent to contact me about my real estate needs.
By clicking Contact I agree a Coldwell Banker Agent may contact me by phone or text message including by automated means and prerecorded messages about real estate services, and that I can access real estate services without providing my phone number. I acknowledge that I have read and agree to the Terms of Use and Privacy Notice.
Contact an Agent
Yes, I would like more information from Coldwell Banker. Please use and/or share my information with a Coldwell Banker agent to contact me about my real estate needs.
By clicking Contact I agree a Coldwell Banker Agent may contact me by phone or text message including by automated means and prerecorded messages about real estate services, and that I can access real estate services without providing my phone number. I acknowledge that I have read and agree to the Terms of Use and Privacy Notice.