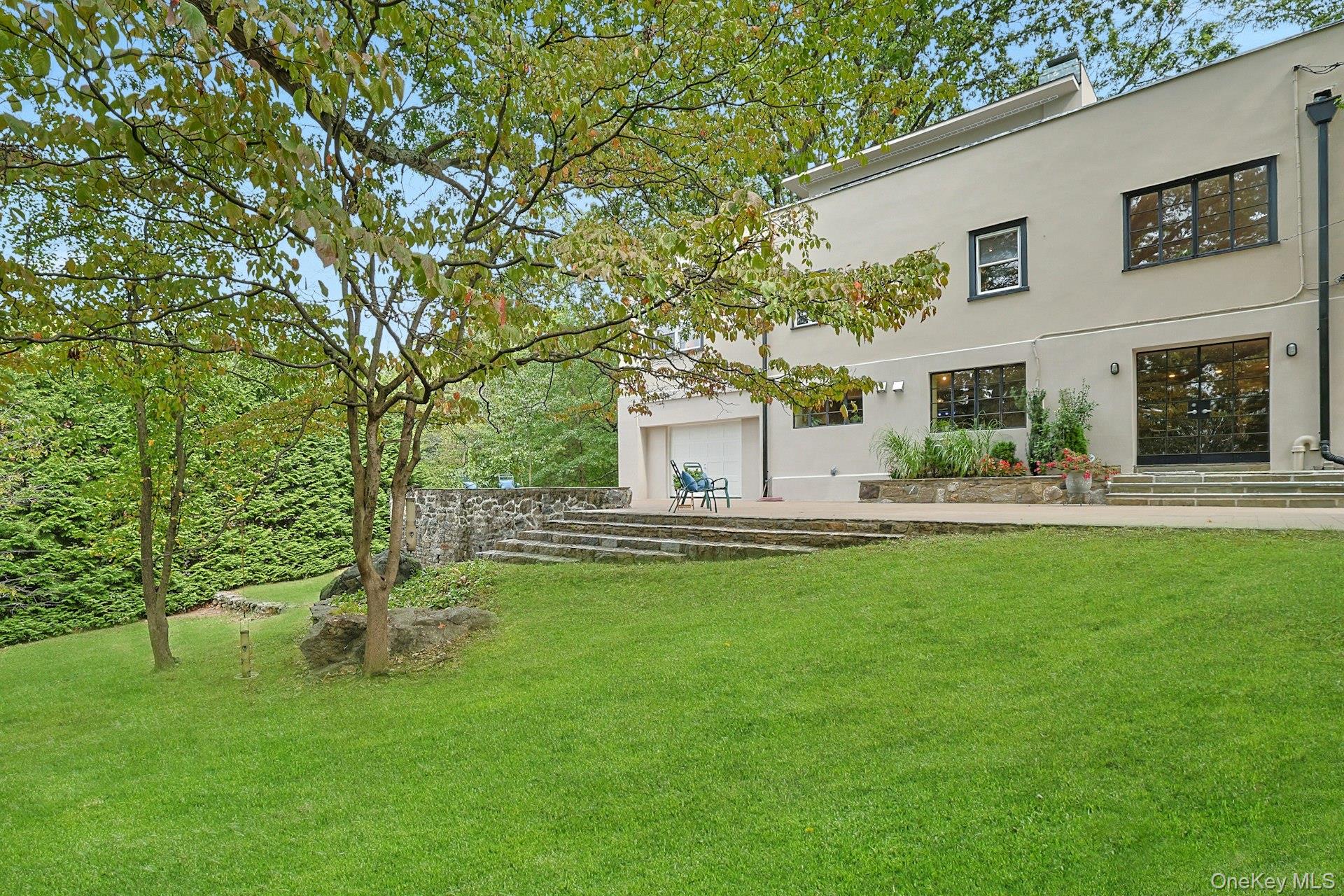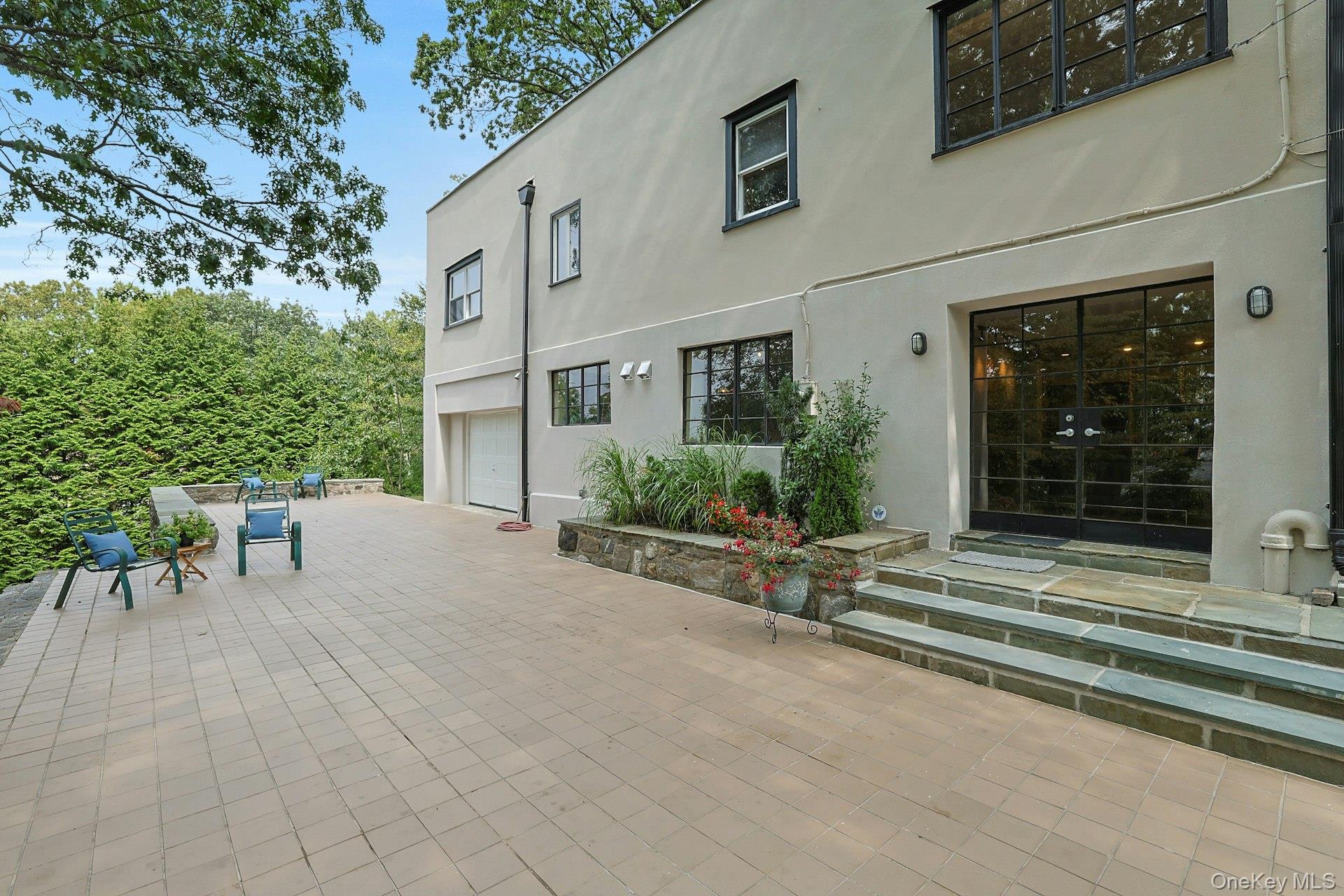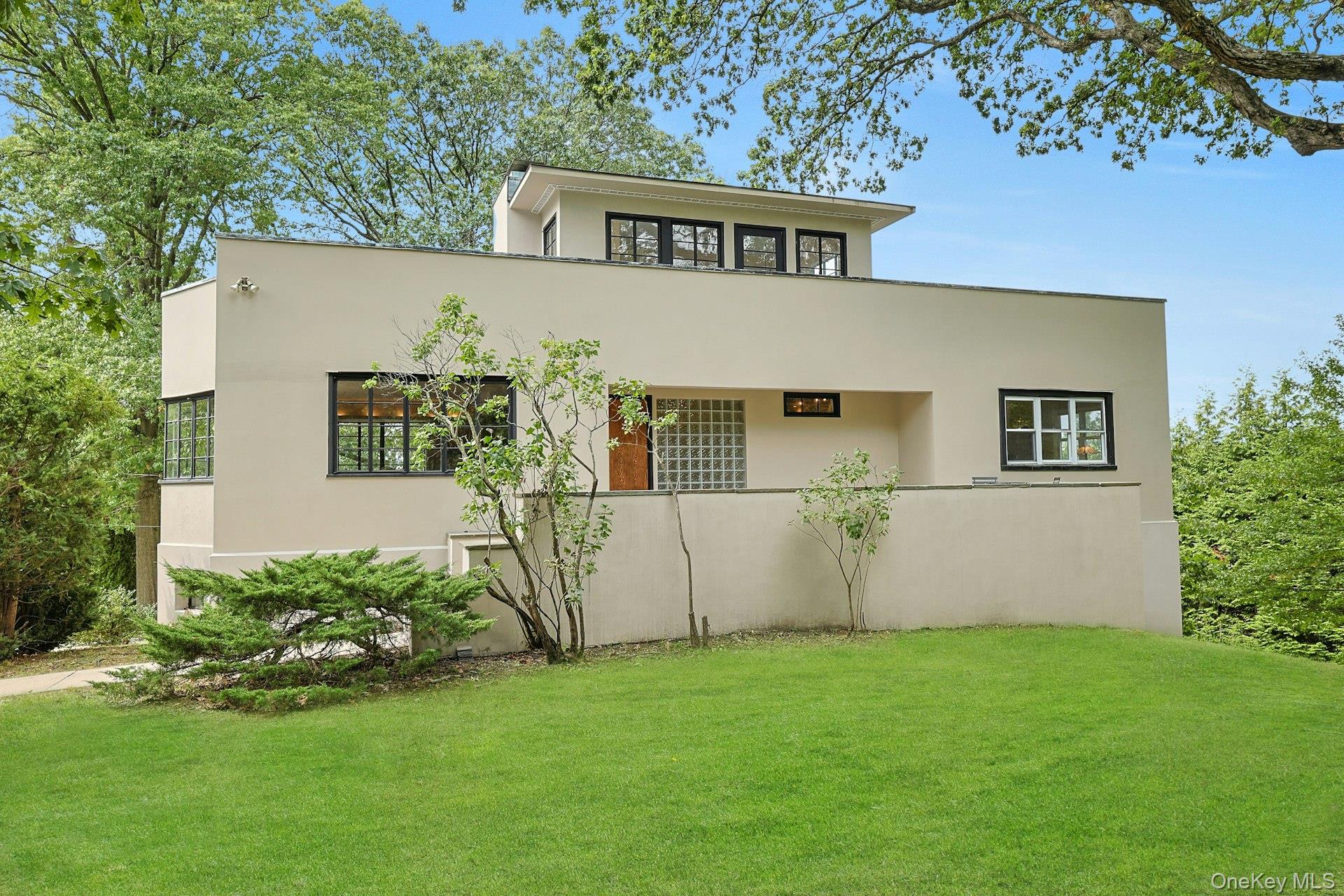


75 Lakeside Drive, New Rochelle, NY 10801
Active
Listed by
Owen R. Berkowitz
Carol Marrone
Christie'S Int. Real Estate
Last updated:
October 5, 2025, 07:39 PM
MLS#
911105
Source:
OneKey MLS
About This Home
Home Facts
Single Family
2 Baths
3 Bedrooms
Built in 1933
Price Summary
1,298,000
$546 per Sq. Ft.
MLS #:
911105
Last Updated:
October 5, 2025, 07:39 PM
Added:
10 day(s) ago
Rooms & Interior
Bedrooms
Total Bedrooms:
3
Bathrooms
Total Bathrooms:
2
Full Bathrooms:
2
Interior
Living Area:
2,375 Sq. Ft.
Structure
Structure
Architectural Style:
Modern
Building Area:
2,375 Sq. Ft.
Year Built:
1933
Lot
Lot Size (Sq. Ft):
17,000
Finances & Disclosures
Price:
$1,298,000
Price per Sq. Ft:
$546 per Sq. Ft.
Contact an Agent
Yes, I would like more information from Coldwell Banker. Please use and/or share my information with a Coldwell Banker agent to contact me about my real estate needs.
By clicking Contact I agree a Coldwell Banker Agent may contact me by phone or text message including by automated means and prerecorded messages about real estate services, and that I can access real estate services without providing my phone number. I acknowledge that I have read and agree to the Terms of Use and Privacy Notice.
Contact an Agent
Yes, I would like more information from Coldwell Banker. Please use and/or share my information with a Coldwell Banker agent to contact me about my real estate needs.
By clicking Contact I agree a Coldwell Banker Agent may contact me by phone or text message including by automated means and prerecorded messages about real estate services, and that I can access real estate services without providing my phone number. I acknowledge that I have read and agree to the Terms of Use and Privacy Notice.