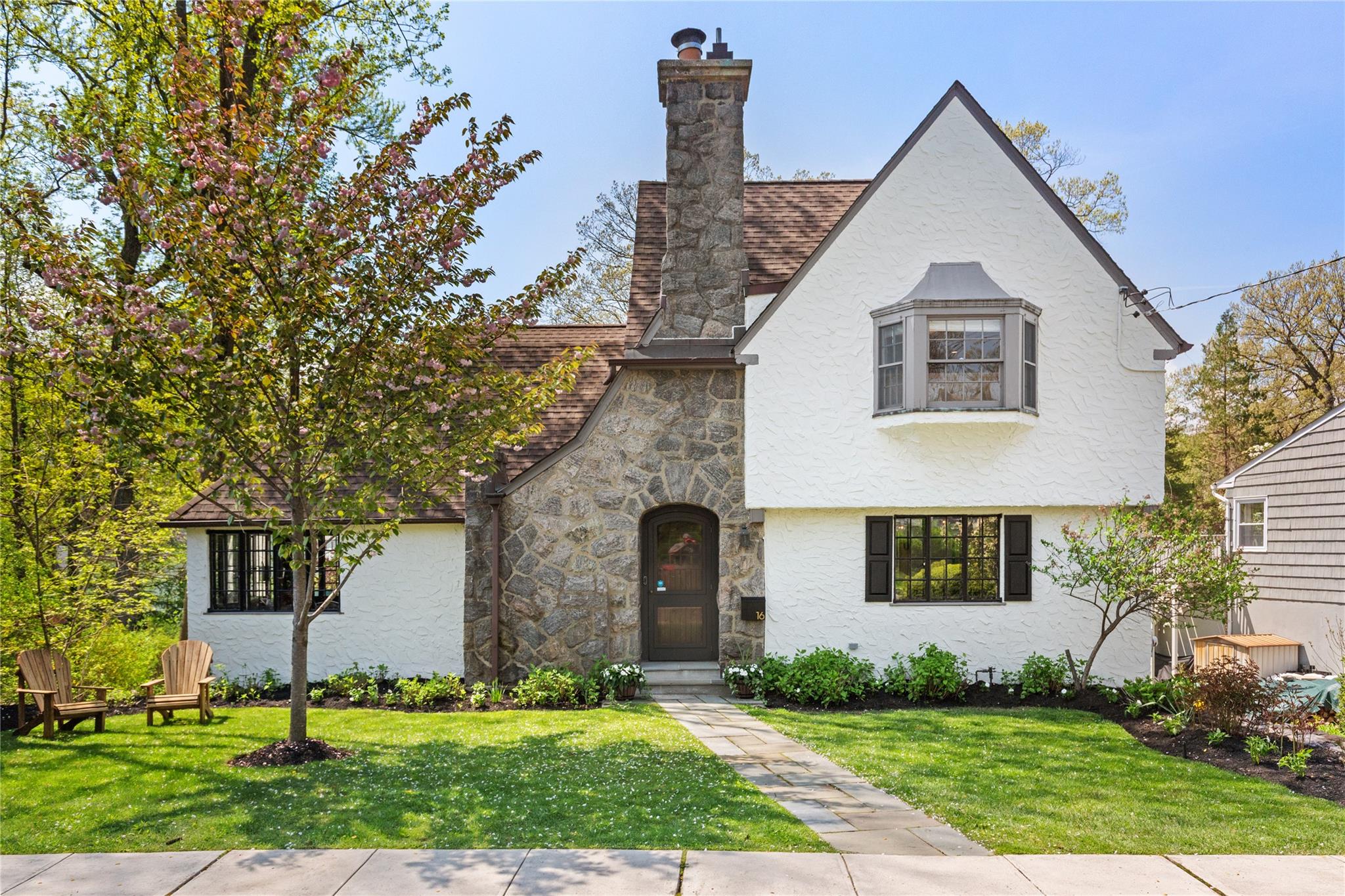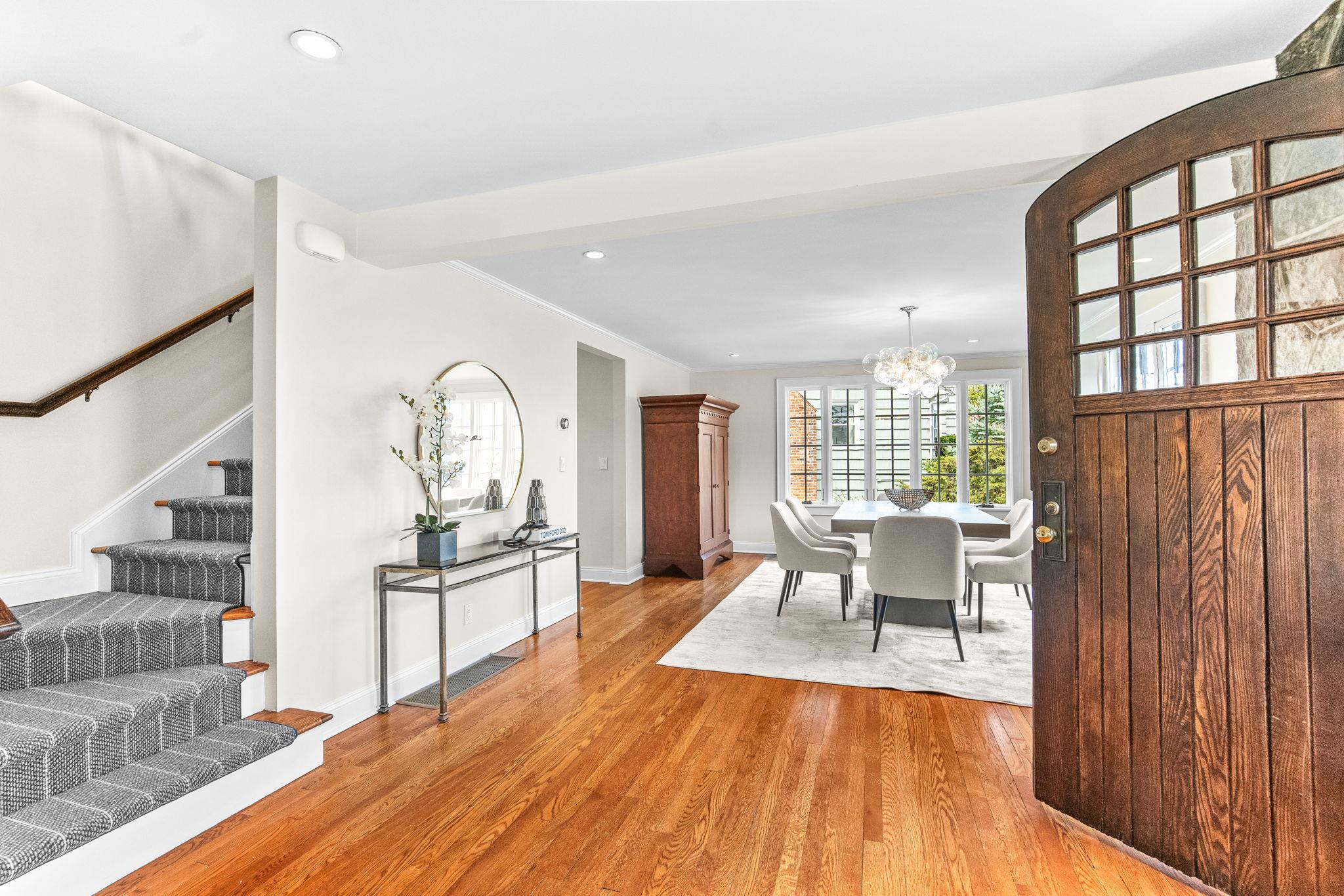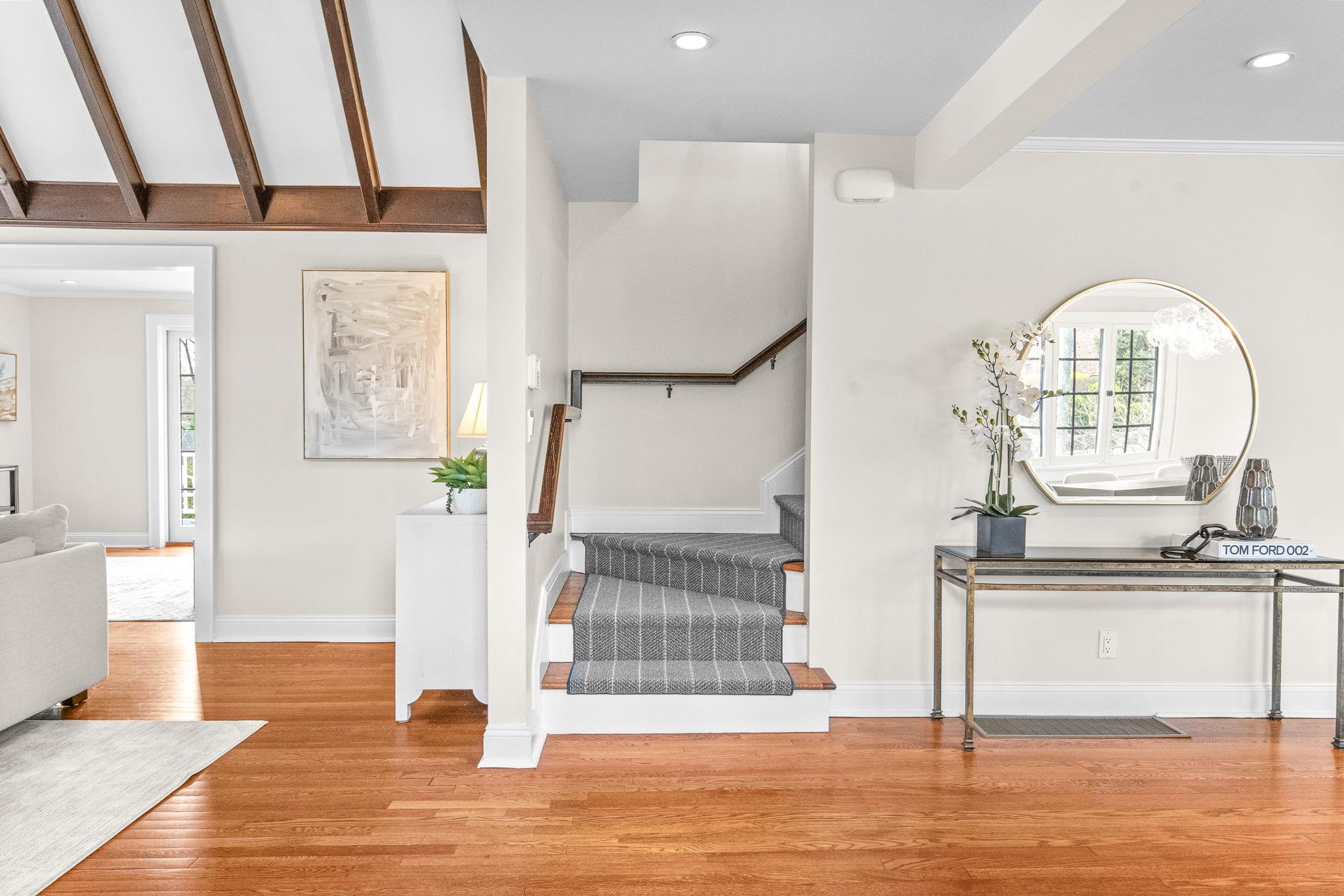


16 Maywood Road, New Rochelle, NY 10804
$1,650,000
5
Beds
4
Baths
2,679
Sq Ft
Single Family
Pending
Listed by
Pollena Forsman
Houlihan Lawrence Inc.
Last updated:
May 2, 2025, 11:37 AM
MLS#
840635
Source:
LI
About This Home
Home Facts
Single Family
4 Baths
5 Bedrooms
Built in 1927
Price Summary
1,650,000
$615 per Sq. Ft.
MLS #:
840635
Last Updated:
May 2, 2025, 11:37 AM
Added:
15 day(s) ago
Rooms & Interior
Bedrooms
Total Bedrooms:
5
Bathrooms
Total Bathrooms:
4
Full Bathrooms:
3
Interior
Living Area:
2,679 Sq. Ft.
Structure
Structure
Architectural Style:
Tudor
Building Area:
2,679 Sq. Ft.
Year Built:
1927
Lot
Lot Size (Sq. Ft):
9,148
Finances & Disclosures
Price:
$1,650,000
Price per Sq. Ft:
$615 per Sq. Ft.
Contact an Agent
Yes, I would like more information from Coldwell Banker. Please use and/or share my information with a Coldwell Banker agent to contact me about my real estate needs.
By clicking Contact I agree a Coldwell Banker Agent may contact me by phone or text message including by automated means and prerecorded messages about real estate services, and that I can access real estate services without providing my phone number. I acknowledge that I have read and agree to the Terms of Use and Privacy Notice.
Contact an Agent
Yes, I would like more information from Coldwell Banker. Please use and/or share my information with a Coldwell Banker agent to contact me about my real estate needs.
By clicking Contact I agree a Coldwell Banker Agent may contact me by phone or text message including by automated means and prerecorded messages about real estate services, and that I can access real estate services without providing my phone number. I acknowledge that I have read and agree to the Terms of Use and Privacy Notice.