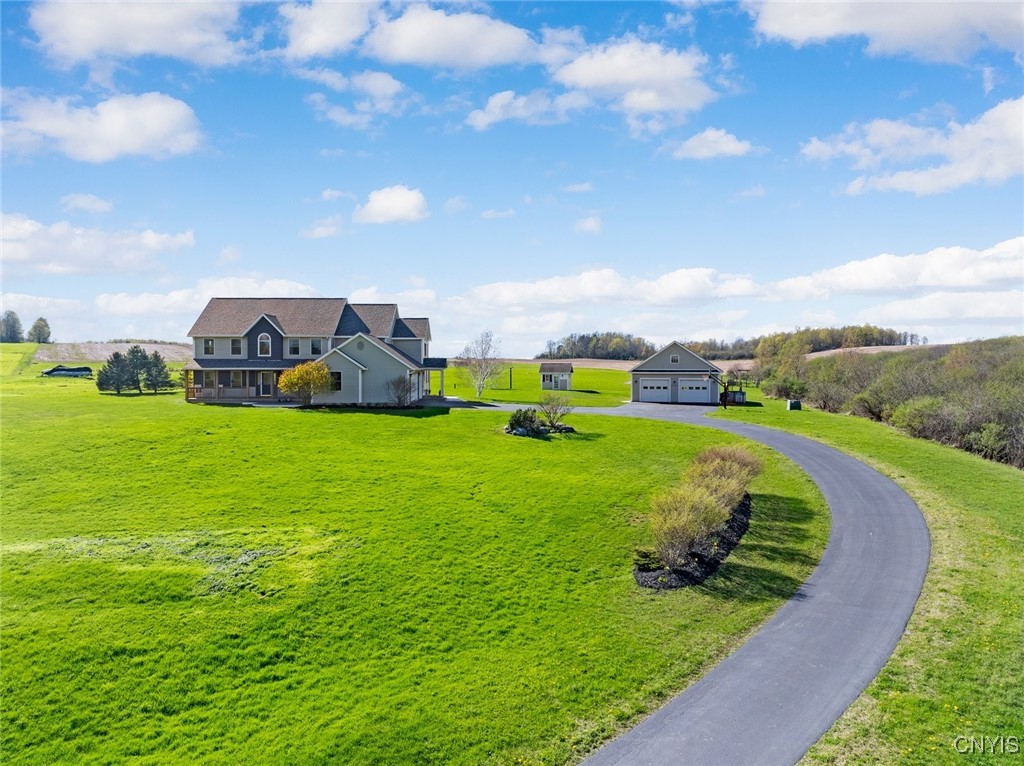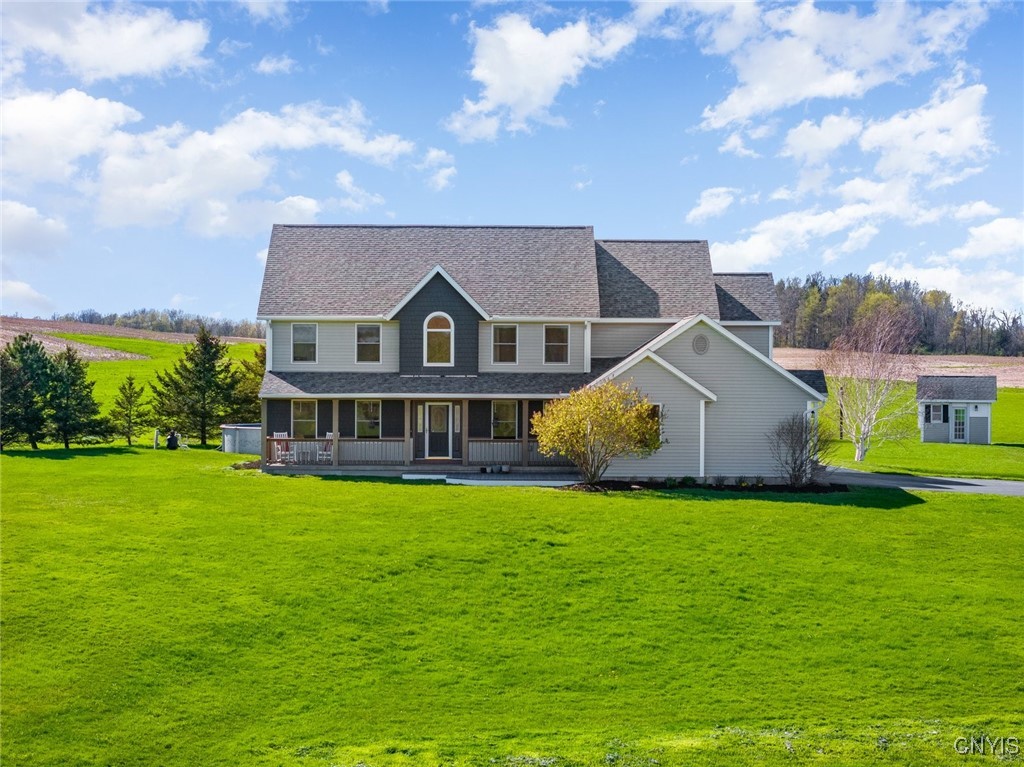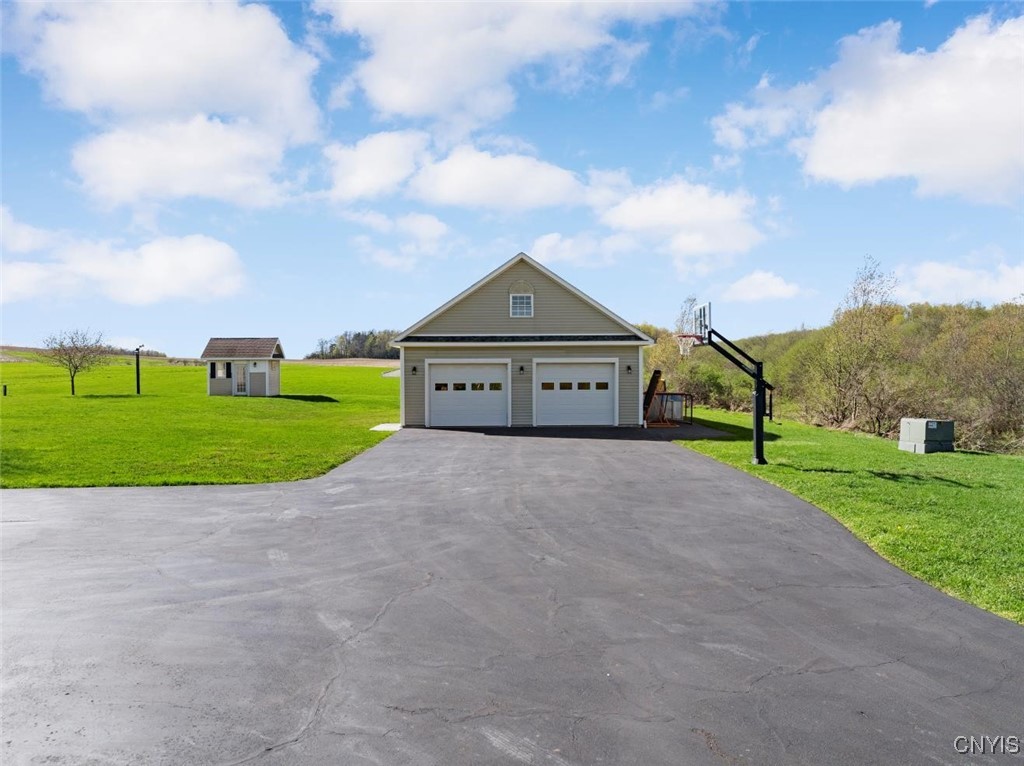


3641 Snowden Hill Road, New Hartford, NY 13413
Pending
Listed by
Jodie M. Decosty
315-768-1680
Last updated:
June 27, 2025, 07:51 AM
MLS#
S1603884
Source:
NY GENRIS
About This Home
Home Facts
Single Family
3 Baths
4 Bedrooms
Built in 2002
Price Summary
825,000
$242 per Sq. Ft.
MLS #:
S1603884
Last Updated:
June 27, 2025, 07:51 AM
Added:
1 month(s) ago
Rooms & Interior
Bedrooms
Total Bedrooms:
4
Bathrooms
Total Bathrooms:
3
Full Bathrooms:
2
Interior
Living Area:
3,397 Sq. Ft.
Structure
Structure
Architectural Style:
Colonial
Building Area:
3,397 Sq. Ft.
Year Built:
2002
Lot
Lot Size (Sq. Ft):
573,249
Finances & Disclosures
Price:
$825,000
Price per Sq. Ft:
$242 per Sq. Ft.
Contact an Agent
Yes, I would like more information from Coldwell Banker. Please use and/or share my information with a Coldwell Banker agent to contact me about my real estate needs.
By clicking Contact I agree a Coldwell Banker Agent may contact me by phone or text message including by automated means and prerecorded messages about real estate services, and that I can access real estate services without providing my phone number. I acknowledge that I have read and agree to the Terms of Use and Privacy Notice.
Contact an Agent
Yes, I would like more information from Coldwell Banker. Please use and/or share my information with a Coldwell Banker agent to contact me about my real estate needs.
By clicking Contact I agree a Coldwell Banker Agent may contact me by phone or text message including by automated means and prerecorded messages about real estate services, and that I can access real estate services without providing my phone number. I acknowledge that I have read and agree to the Terms of Use and Privacy Notice.