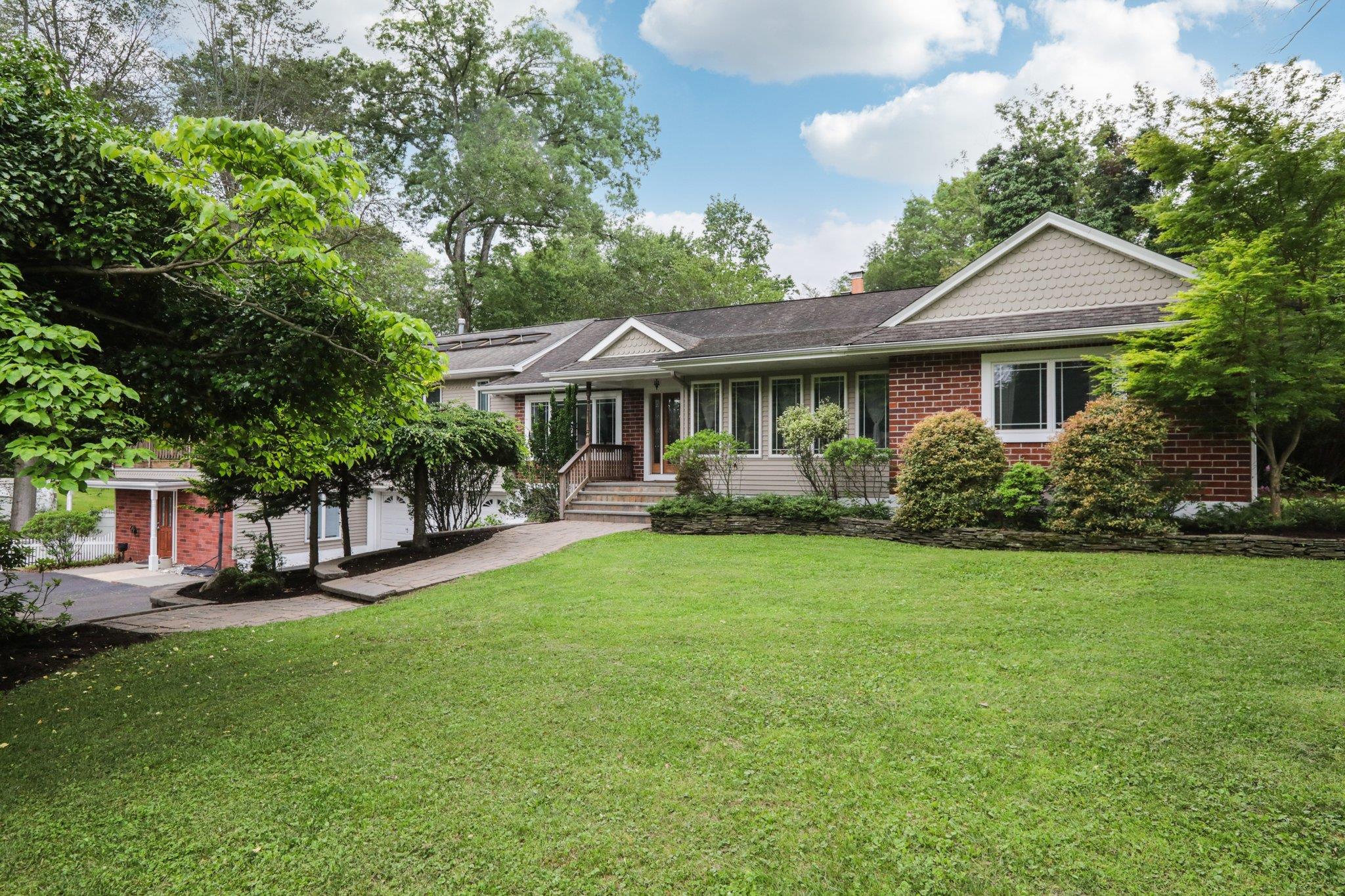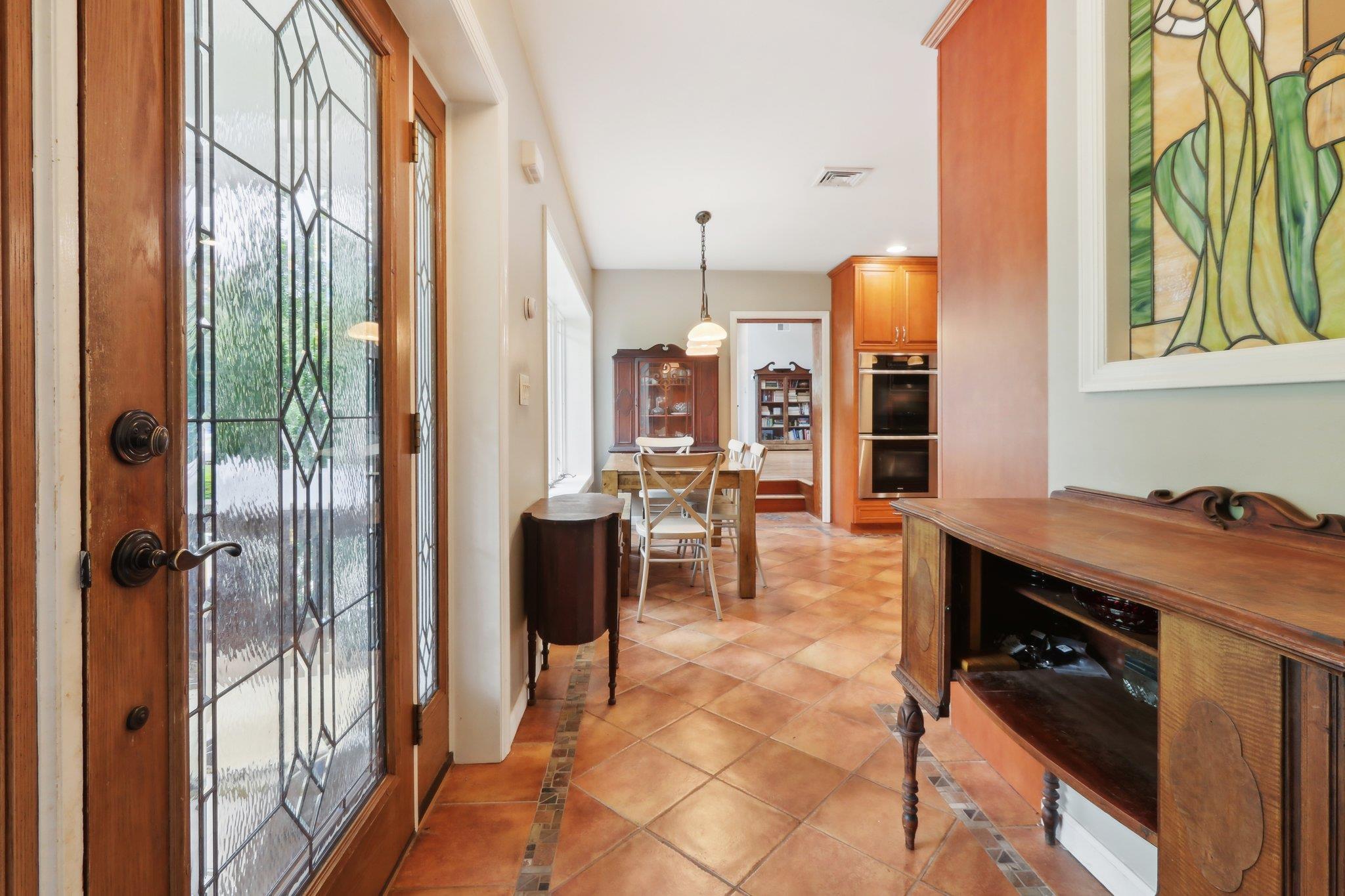


Listed by
Mary Krische
Jeffrey T. Ramundo
Christie'S Int. Real Estate
Last updated:
June 9, 2025, 03:17 PM
MLS#
866610
Source:
One Key MLS
About This Home
Home Facts
Single Family
5 Baths
4 Bedrooms
Built in 1953
Price Summary
1,089,000
$388 per Sq. Ft.
MLS #:
866610
Last Updated:
June 9, 2025, 03:17 PM
Added:
12 day(s) ago
Rooms & Interior
Bedrooms
Total Bedrooms:
4
Bathrooms
Total Bathrooms:
5
Full Bathrooms:
3
Interior
Living Area:
2,806 Sq. Ft.
Structure
Structure
Architectural Style:
Contemporary, Exp Ranch
Building Area:
2,806 Sq. Ft.
Year Built:
1953
Lot
Lot Size (Sq. Ft):
23,087
Finances & Disclosures
Price:
$1,089,000
Price per Sq. Ft:
$388 per Sq. Ft.
Contact an Agent
Yes, I would like more information from Coldwell Banker. Please use and/or share my information with a Coldwell Banker agent to contact me about my real estate needs.
By clicking Contact I agree a Coldwell Banker Agent may contact me by phone or text message including by automated means and prerecorded messages about real estate services, and that I can access real estate services without providing my phone number. I acknowledge that I have read and agree to the Terms of Use and Privacy Notice.
Contact an Agent
Yes, I would like more information from Coldwell Banker. Please use and/or share my information with a Coldwell Banker agent to contact me about my real estate needs.
By clicking Contact I agree a Coldwell Banker Agent may contact me by phone or text message including by automated means and prerecorded messages about real estate services, and that I can access real estate services without providing my phone number. I acknowledge that I have read and agree to the Terms of Use and Privacy Notice.