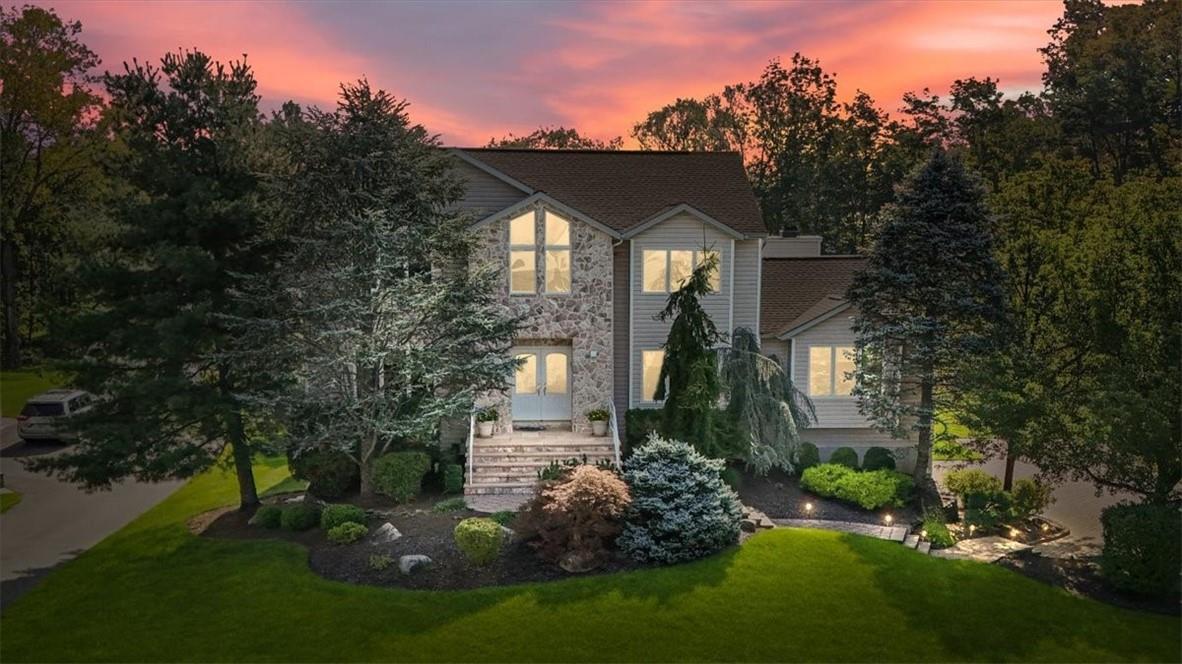Local Realty Service Provided By: Coldwell Banker Timberland Properties

41 Lowell Drive, New City, NY 10956
$1,080,000
5
Beds
3
Baths
2,946
Sq Ft
Single Family
Sold
Listed by
Gwen Weiss
Bought with Q Home Sales
Keller Williams Hudson Valley
MLS#
H6323526
Source:
One Key MLS
Sorry, we are unable to map this address
About This Home
Home Facts
Single Family
3 Baths
5 Bedrooms
Built in 1996
Price Summary
1,049,000
$356 per Sq. Ft.
MLS #:
H6323526
Sold:
January 29, 2025
Rooms & Interior
Bedrooms
Total Bedrooms:
5
Bathrooms
Total Bathrooms:
3
Full Bathrooms:
3
Interior
Living Area:
2,946 Sq. Ft.
Structure
Structure
Architectural Style:
Colonial
Building Area:
2,946 Sq. Ft.
Year Built:
1996
Lot
Lot Size (Sq. Ft):
23,958
Finances & Disclosures
Price:
$1,049,000
Price per Sq. Ft:
$356 per Sq. Ft.
Source:One Key MLS
Copyright 2025 OneKey MLS. All rights reserved. OneKey MLS provides content displayed here (“provided content”) on an “as is” basis and makes no representations or warranties regarding the provided content, including, but not limited to those of non-infringement, timeliness, accuracy, or completeness. Individuals and companies using information presented are responsible for verification and validation of information they utilize and present to their customers and clients. OneKey MLS will not be liable for any damage or loss resulting from use of the provided content or the products available through Portals, IDX, VOW, and/or Syndication. Recipients of this information shall not resell, redistribute, reproduce, modify, or otherwise copy any portion thereof without the expressed written consent of OneKey MLS.