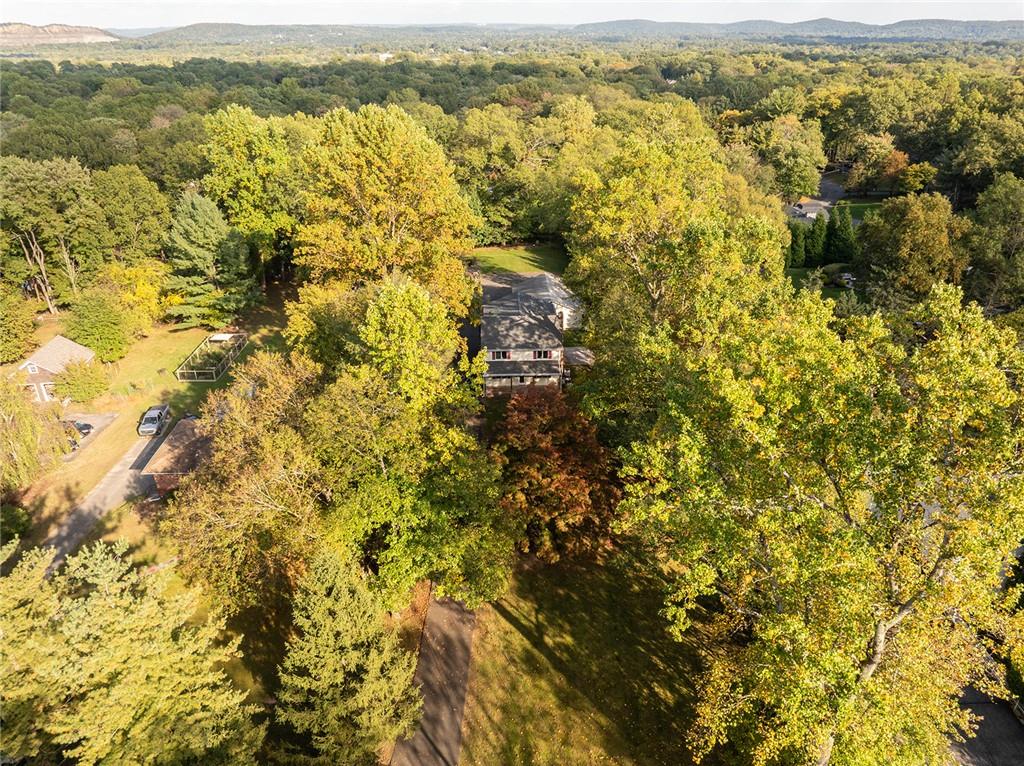Local Realty Service Provided By: Coldwell Banker Timberland Properties

341 Phillips Hill Road, New City, NY 10956
$800,000
3
Beds
3
Baths
2,970
Sq Ft
Single Family
Sold
Listed by
Ryan Paige
Adam J Blankfort
Bought with Q Home Sales
Corcoran Baer & Mcintosh
MLS#
H6331439
Source:
One Key MLS
Sorry, we are unable to map this address
About This Home
Home Facts
Single Family
3 Baths
3 Bedrooms
Built in 1942
Price Summary
825,000
$277 per Sq. Ft.
MLS #:
H6331439
Sold:
February 6, 2025
Rooms & Interior
Bedrooms
Total Bedrooms:
3
Bathrooms
Total Bathrooms:
3
Full Bathrooms:
2
Interior
Living Area:
2,970 Sq. Ft.
Structure
Structure
Architectural Style:
Colonial
Building Area:
2,970 Sq. Ft.
Year Built:
1942
Lot
Lot Size (Sq. Ft):
37,026
Finances & Disclosures
Price:
$825,000
Price per Sq. Ft:
$277 per Sq. Ft.
Source:One Key MLS
Copyright 2025 OneKey MLS. All rights reserved. OneKey MLS provides content displayed here (“provided content”) on an “as is” basis and makes no representations or warranties regarding the provided content, including, but not limited to those of non-infringement, timeliness, accuracy, or completeness. Individuals and companies using information presented are responsible for verification and validation of information they utilize and present to their customers and clients. OneKey MLS will not be liable for any damage or loss resulting from use of the provided content or the products available through Portals, IDX, VOW, and/or Syndication. Recipients of this information shall not resell, redistribute, reproduce, modify, or otherwise copy any portion thereof without the expressed written consent of OneKey MLS.