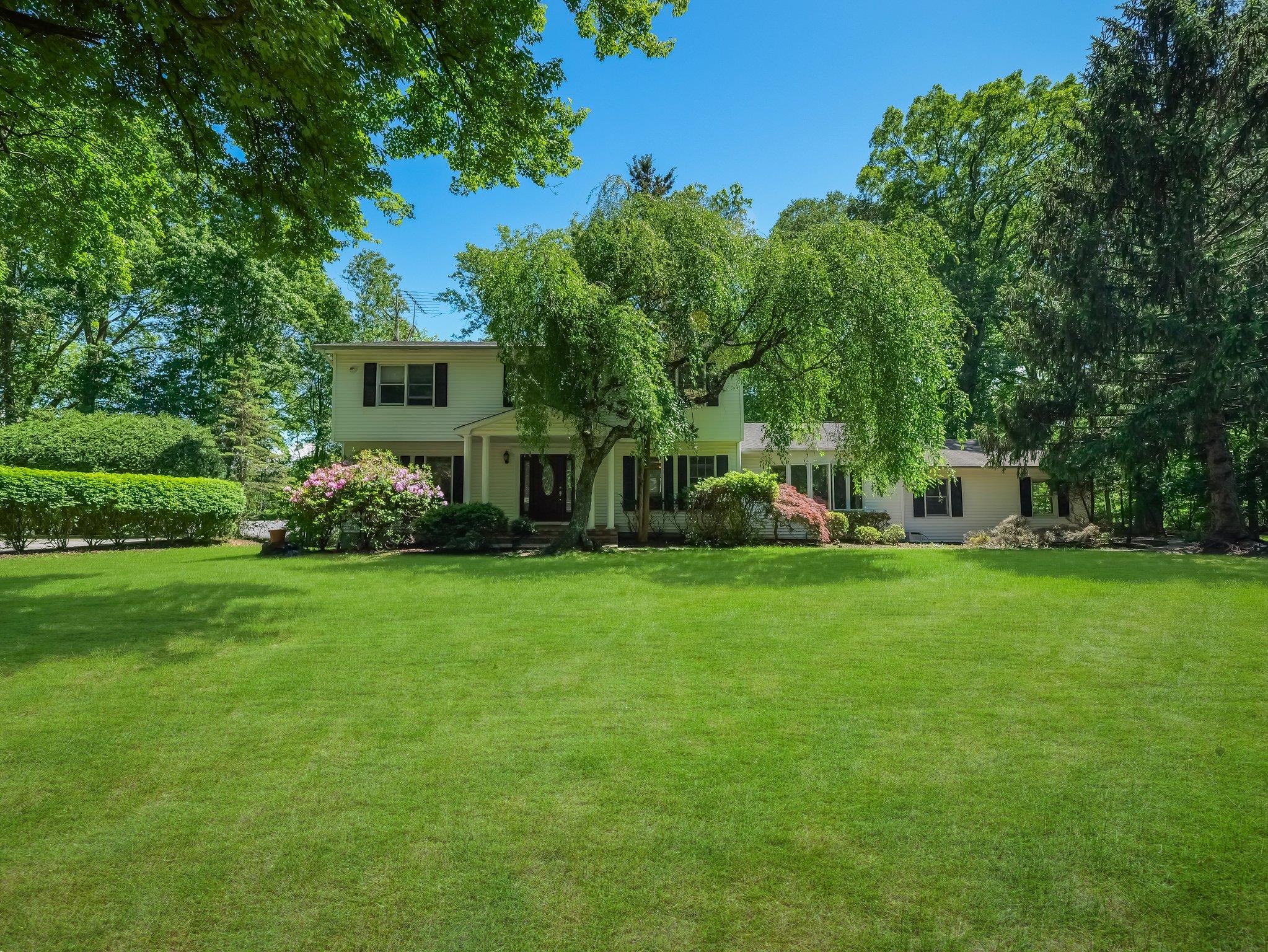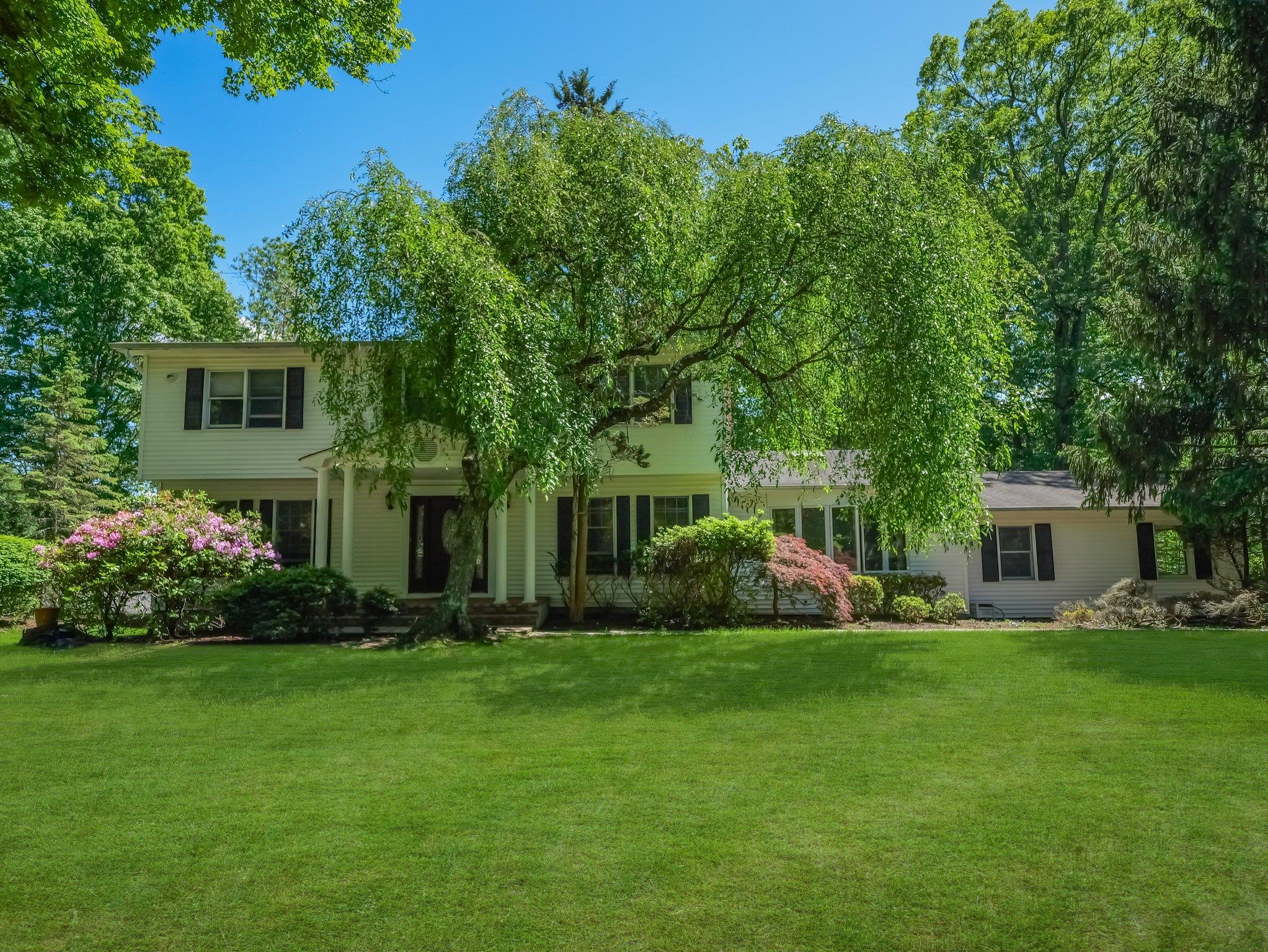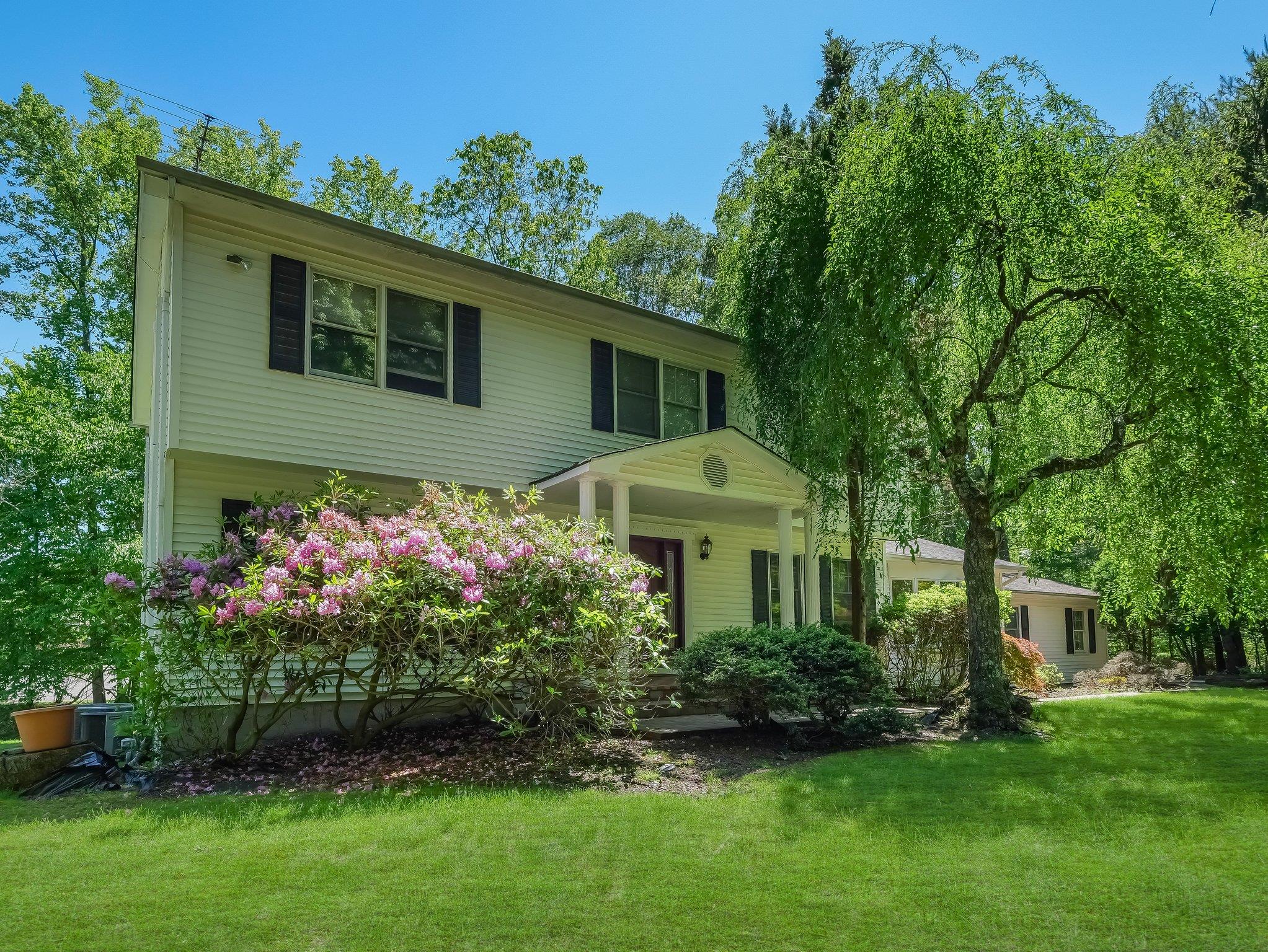


Listed by
Carly E. Heneghan
Weichert Realtors
Last updated:
June 10, 2025, 04:38 PM
MLS#
865284
Source:
One Key MLS
About This Home
Home Facts
Single Family
3 Baths
5 Bedrooms
Built in 1984
Price Summary
849,000
$327 per Sq. Ft.
MLS #:
865284
Last Updated:
June 10, 2025, 04:38 PM
Added:
a month ago
Rooms & Interior
Bedrooms
Total Bedrooms:
5
Bathrooms
Total Bathrooms:
3
Full Bathrooms:
2
Interior
Living Area:
2,590 Sq. Ft.
Structure
Structure
Architectural Style:
Colonial
Building Area:
2,590 Sq. Ft.
Year Built:
1984
Lot
Lot Size (Sq. Ft):
23,522
Finances & Disclosures
Price:
$849,000
Price per Sq. Ft:
$327 per Sq. Ft.
Contact an Agent
Yes, I would like more information from Coldwell Banker. Please use and/or share my information with a Coldwell Banker agent to contact me about my real estate needs.
By clicking Contact I agree a Coldwell Banker Agent may contact me by phone or text message including by automated means and prerecorded messages about real estate services, and that I can access real estate services without providing my phone number. I acknowledge that I have read and agree to the Terms of Use and Privacy Notice.
Contact an Agent
Yes, I would like more information from Coldwell Banker. Please use and/or share my information with a Coldwell Banker agent to contact me about my real estate needs.
By clicking Contact I agree a Coldwell Banker Agent may contact me by phone or text message including by automated means and prerecorded messages about real estate services, and that I can access real estate services without providing my phone number. I acknowledge that I have read and agree to the Terms of Use and Privacy Notice.