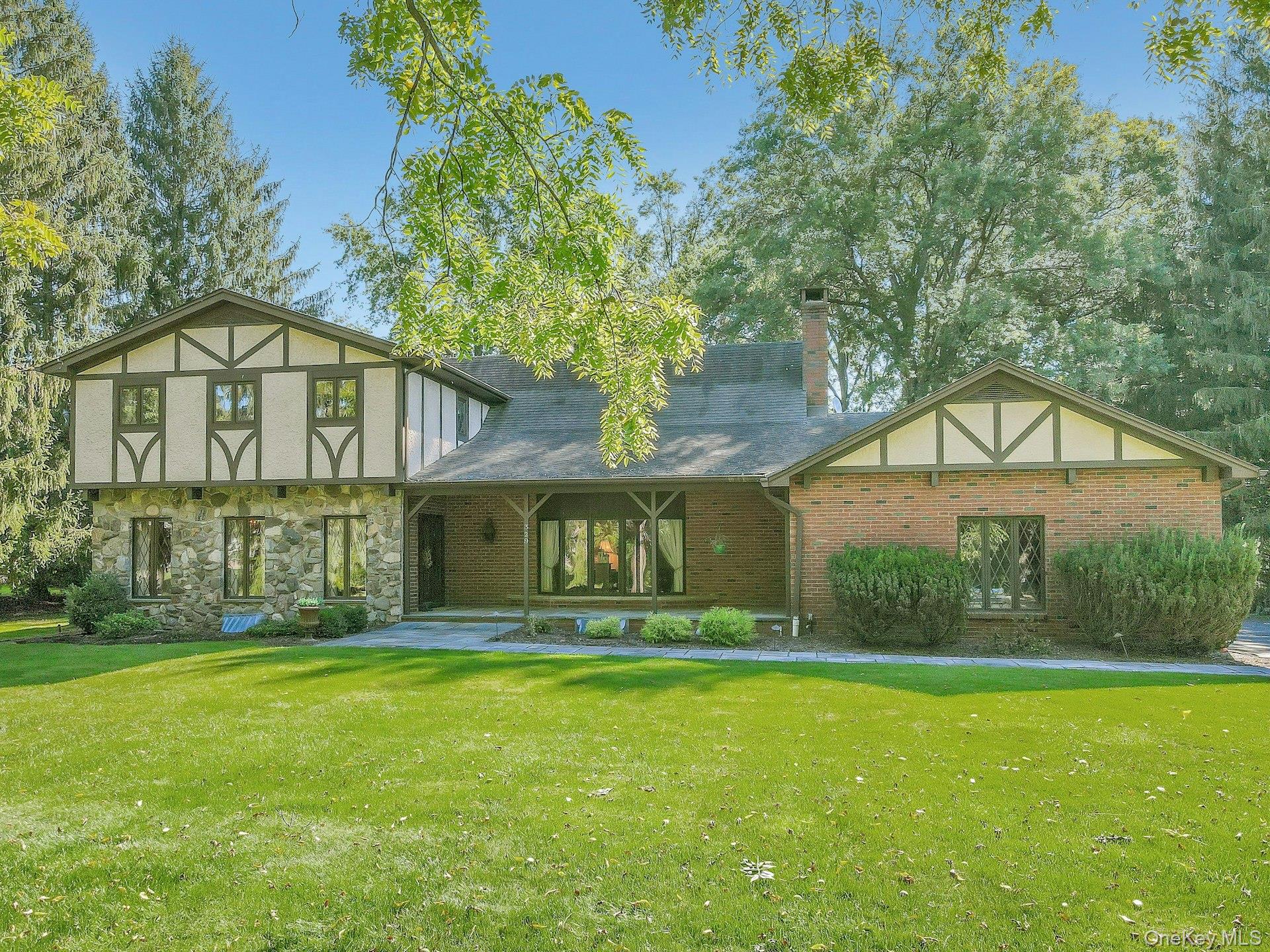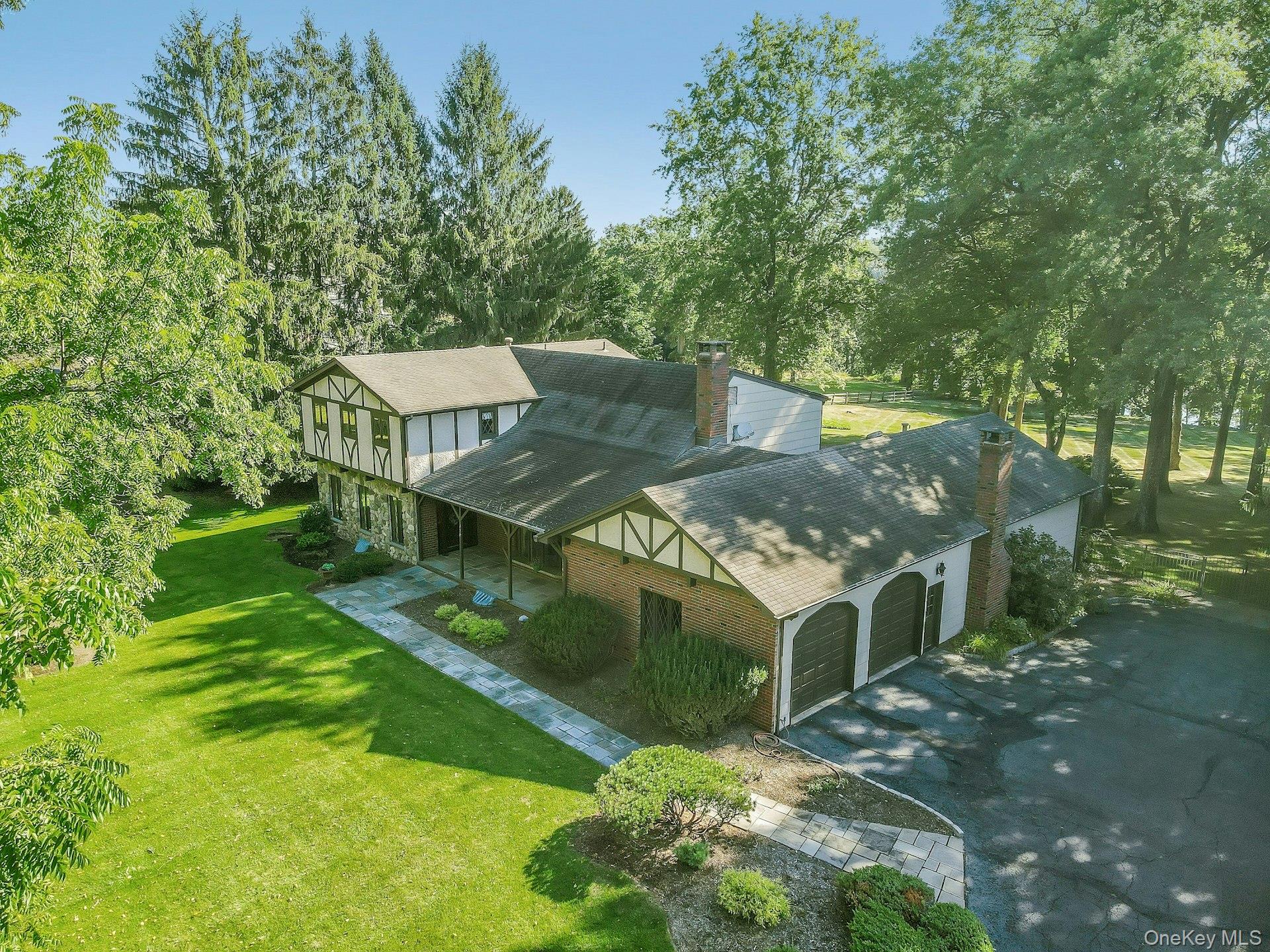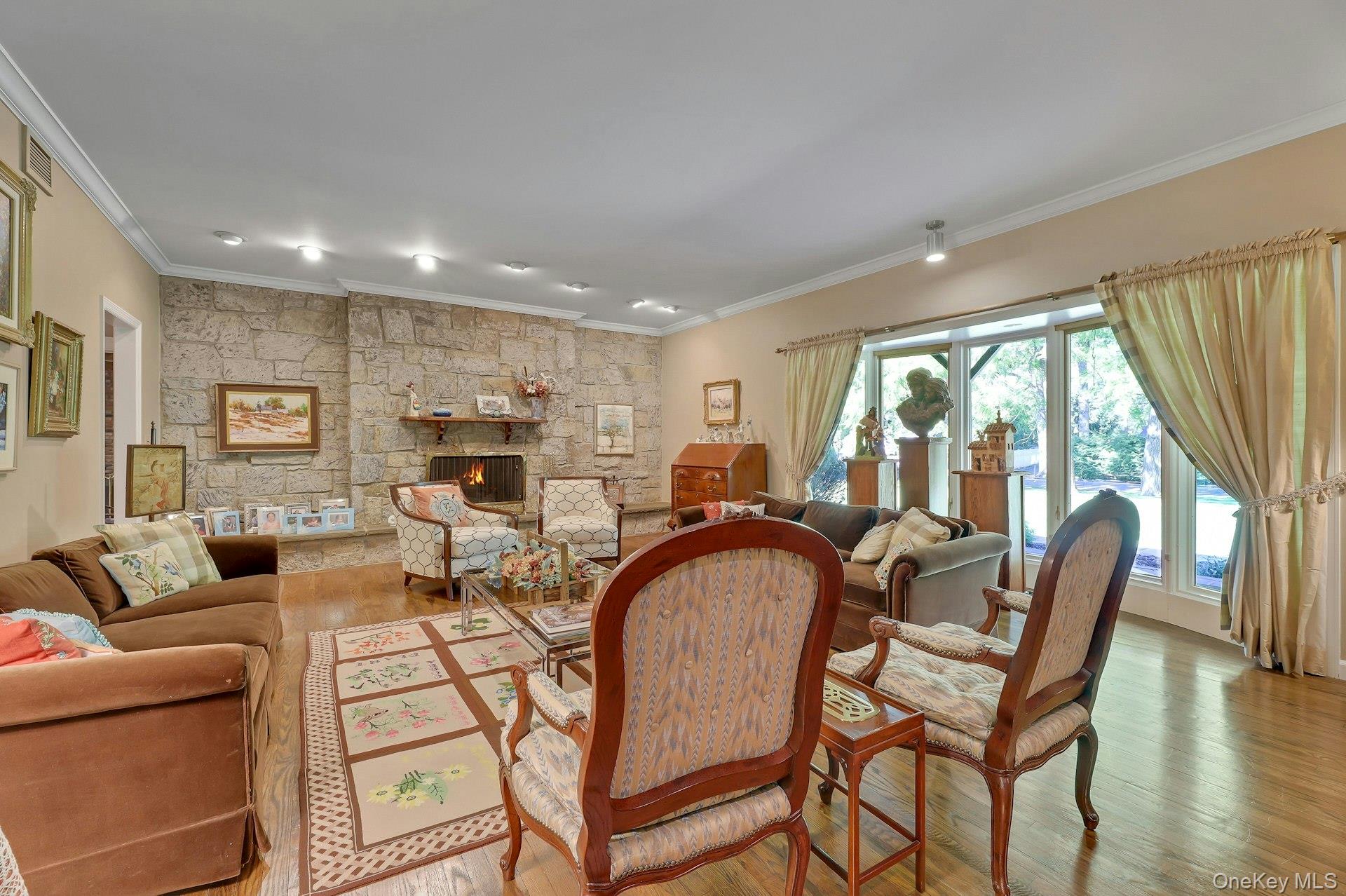


329 Strawtown Road, New City, NY 10956
$1,300,000
5
Beds
3
Baths
4,461
Sq Ft
Single Family
Active
About This Home
Home Facts
Single Family
3 Baths
5 Bedrooms
Built in 1974
Price Summary
1,300,000
$291 per Sq. Ft.
MLS #:
908058
Last Updated:
September 7, 2025, 06:45 PM
Added:
2 day(s) ago
Rooms & Interior
Bedrooms
Total Bedrooms:
5
Bathrooms
Total Bathrooms:
3
Full Bathrooms:
3
Interior
Living Area:
4,461 Sq. Ft.
Structure
Structure
Architectural Style:
Colonial, Tudor
Building Area:
4,461 Sq. Ft.
Year Built:
1974
Lot
Lot Size (Sq. Ft):
60,984
Finances & Disclosures
Price:
$1,300,000
Price per Sq. Ft:
$291 per Sq. Ft.
Contact an Agent
Yes, I would like more information from Coldwell Banker. Please use and/or share my information with a Coldwell Banker agent to contact me about my real estate needs.
By clicking Contact I agree a Coldwell Banker Agent may contact me by phone or text message including by automated means and prerecorded messages about real estate services, and that I can access real estate services without providing my phone number. I acknowledge that I have read and agree to the Terms of Use and Privacy Notice.
Contact an Agent
Yes, I would like more information from Coldwell Banker. Please use and/or share my information with a Coldwell Banker agent to contact me about my real estate needs.
By clicking Contact I agree a Coldwell Banker Agent may contact me by phone or text message including by automated means and prerecorded messages about real estate services, and that I can access real estate services without providing my phone number. I acknowledge that I have read and agree to the Terms of Use and Privacy Notice.