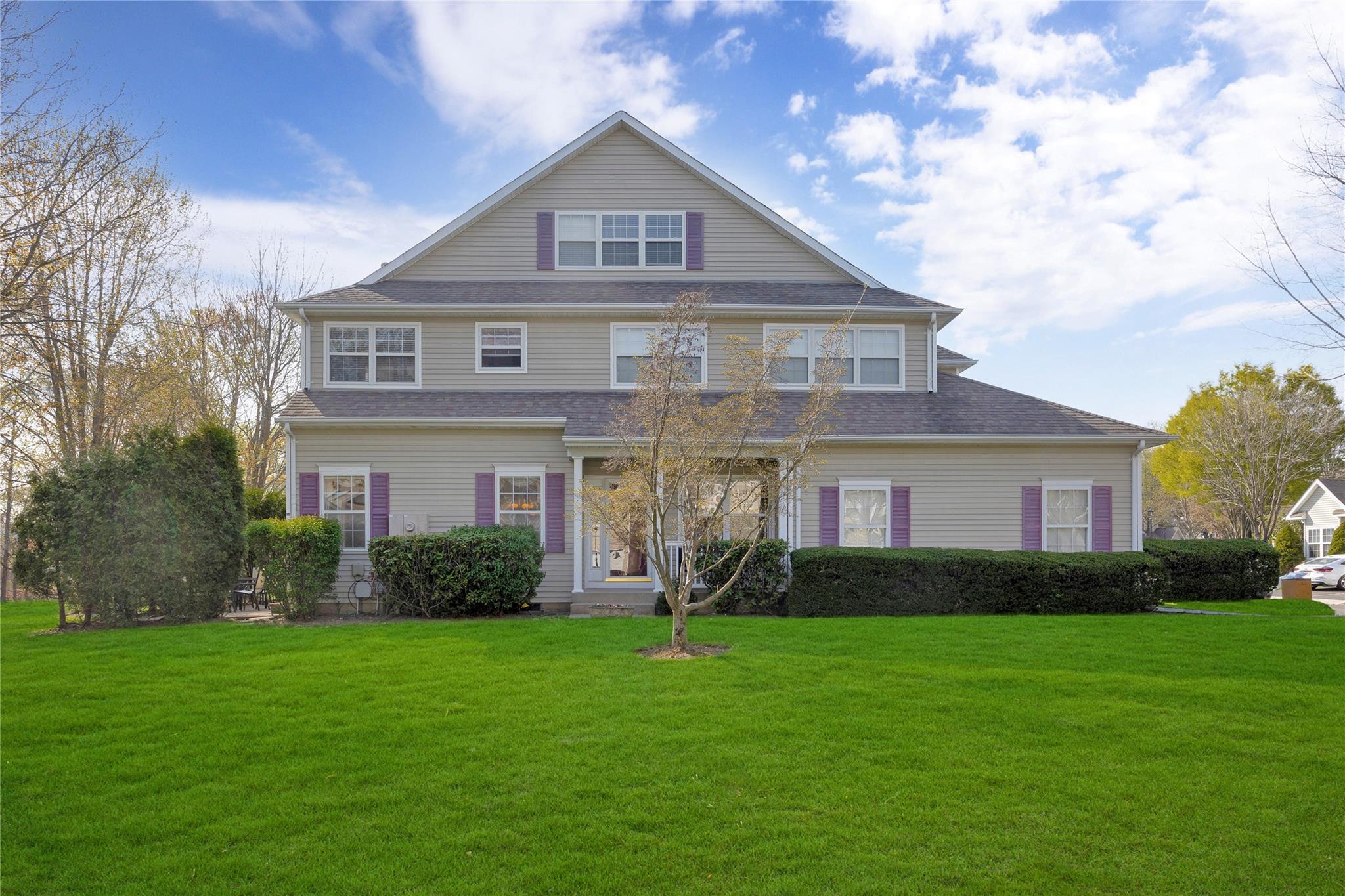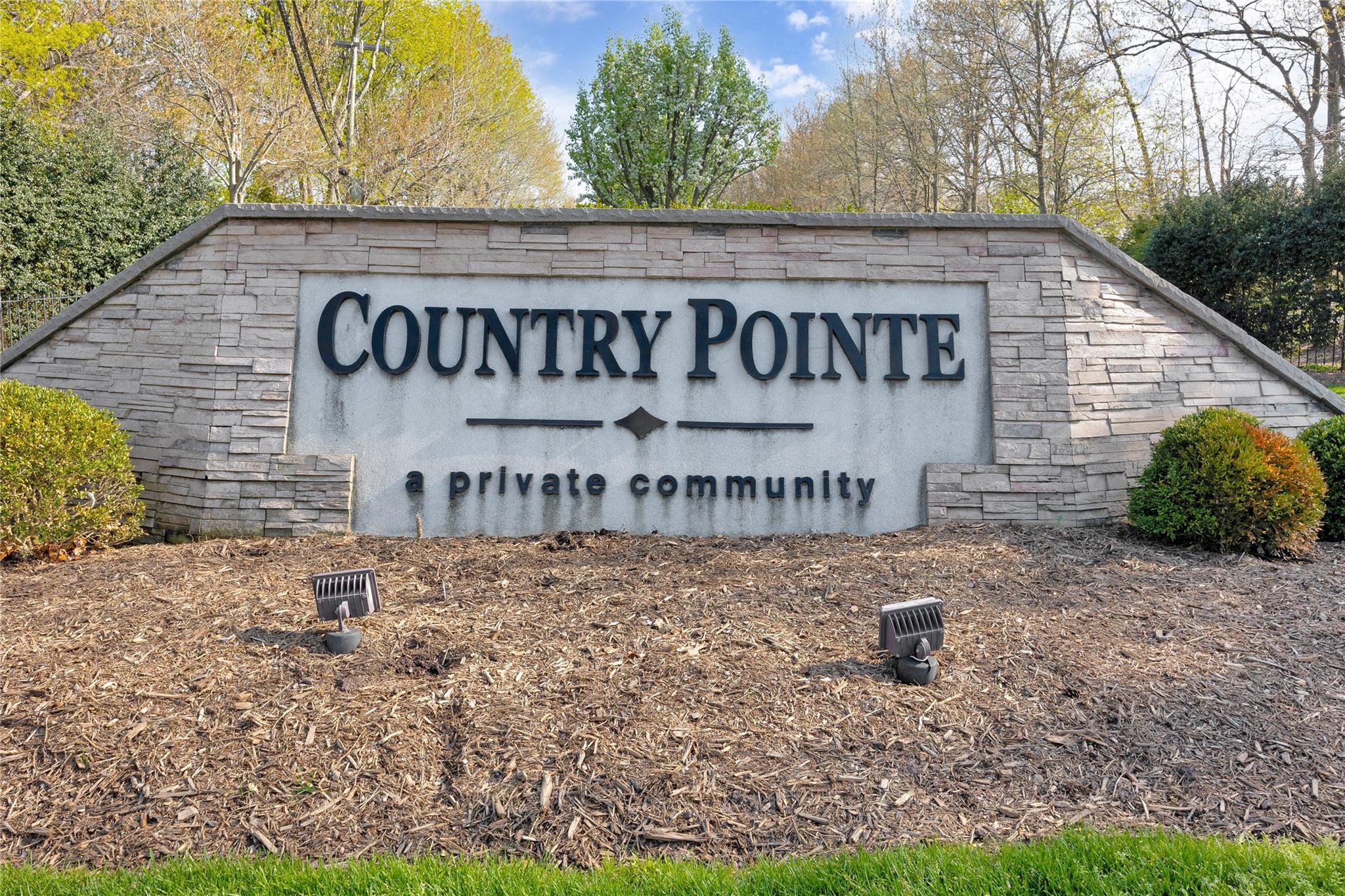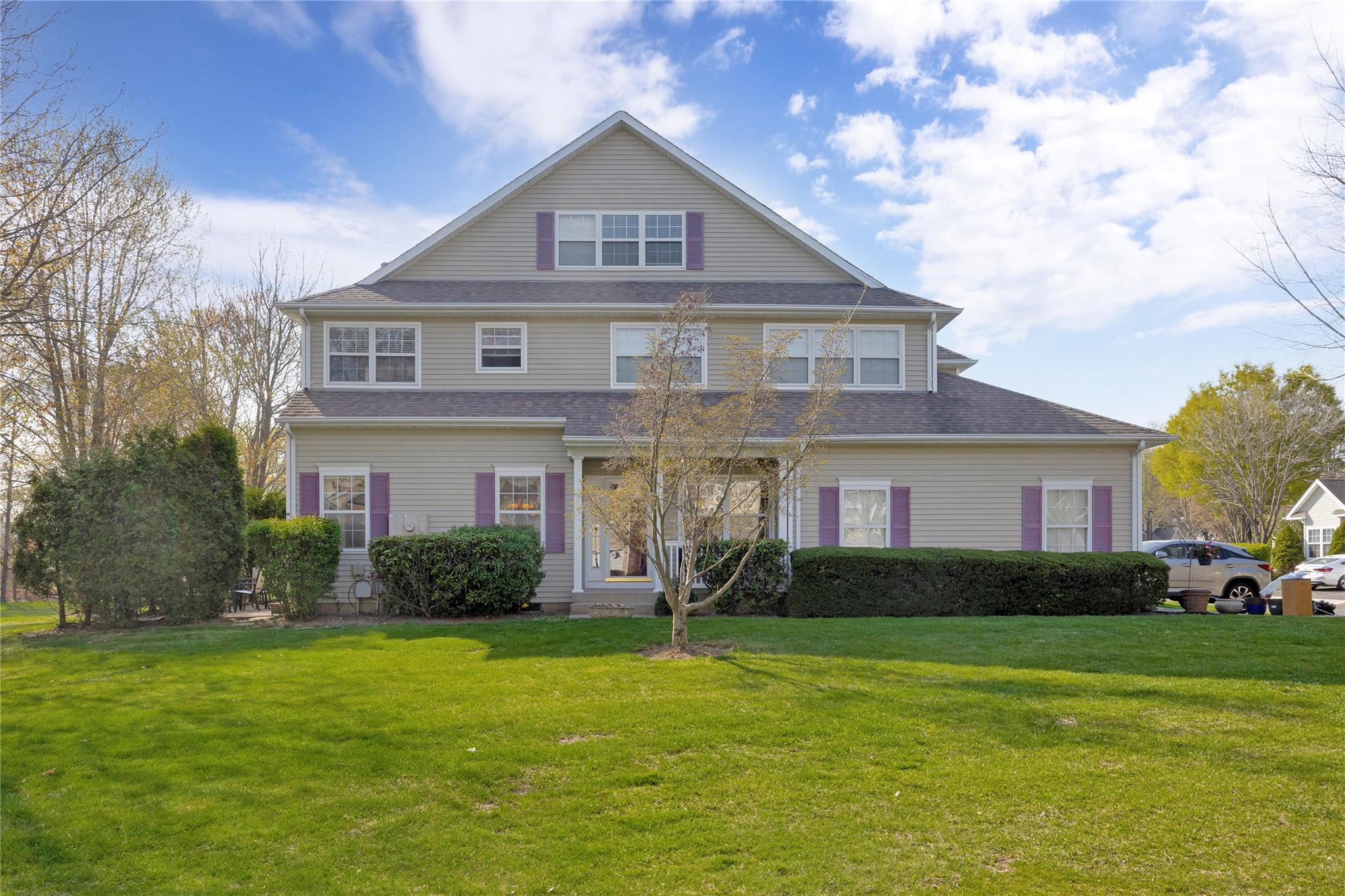


Listed by
Holly Gottlieb Sres Abr
Goldilocks Real Estate
Last updated:
July 13, 2025, 07:36 AM
MLS#
851217
Source:
One Key MLS
About This Home
Home Facts
Condo
2 Baths
2 Bedrooms
Built in 1999
Price Summary
599,999
$483 per Sq. Ft.
MLS #:
851217
Last Updated:
July 13, 2025, 07:36 AM
Added:
3 month(s) ago
Rooms & Interior
Bedrooms
Total Bedrooms:
2
Bathrooms
Total Bathrooms:
2
Full Bathrooms:
2
Interior
Living Area:
1,242 Sq. Ft.
Structure
Structure
Building Area:
1,242 Sq. Ft.
Year Built:
1999
Lot
Lot Size (Sq. Ft):
1,706
Finances & Disclosures
Price:
$599,999
Price per Sq. Ft:
$483 per Sq. Ft.
Contact an Agent
Yes, I would like more information from Coldwell Banker. Please use and/or share my information with a Coldwell Banker agent to contact me about my real estate needs.
By clicking Contact I agree a Coldwell Banker Agent may contact me by phone or text message including by automated means and prerecorded messages about real estate services, and that I can access real estate services without providing my phone number. I acknowledge that I have read and agree to the Terms of Use and Privacy Notice.
Contact an Agent
Yes, I would like more information from Coldwell Banker. Please use and/or share my information with a Coldwell Banker agent to contact me about my real estate needs.
By clicking Contact I agree a Coldwell Banker Agent may contact me by phone or text message including by automated means and prerecorded messages about real estate services, and that I can access real estate services without providing my phone number. I acknowledge that I have read and agree to the Terms of Use and Privacy Notice.