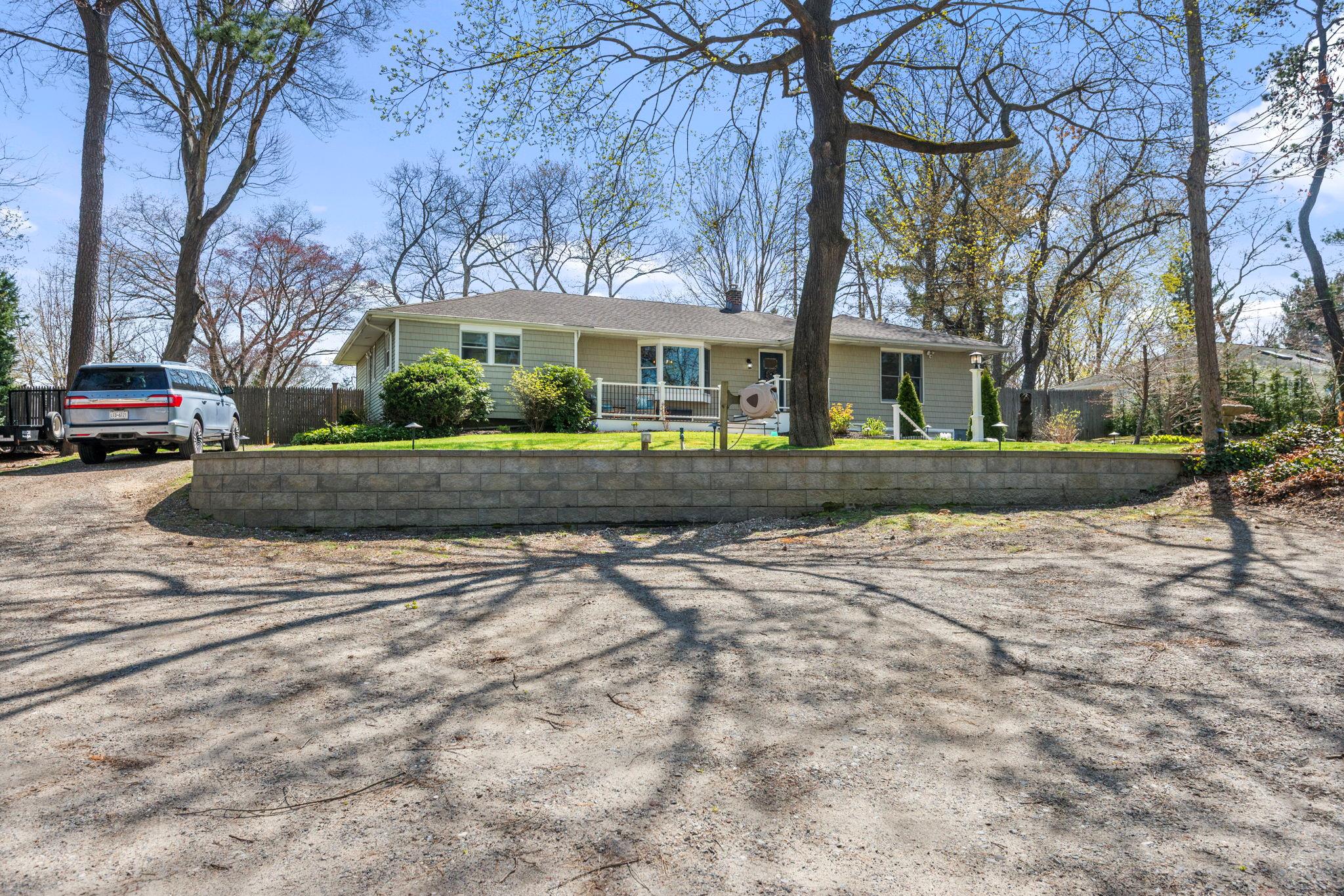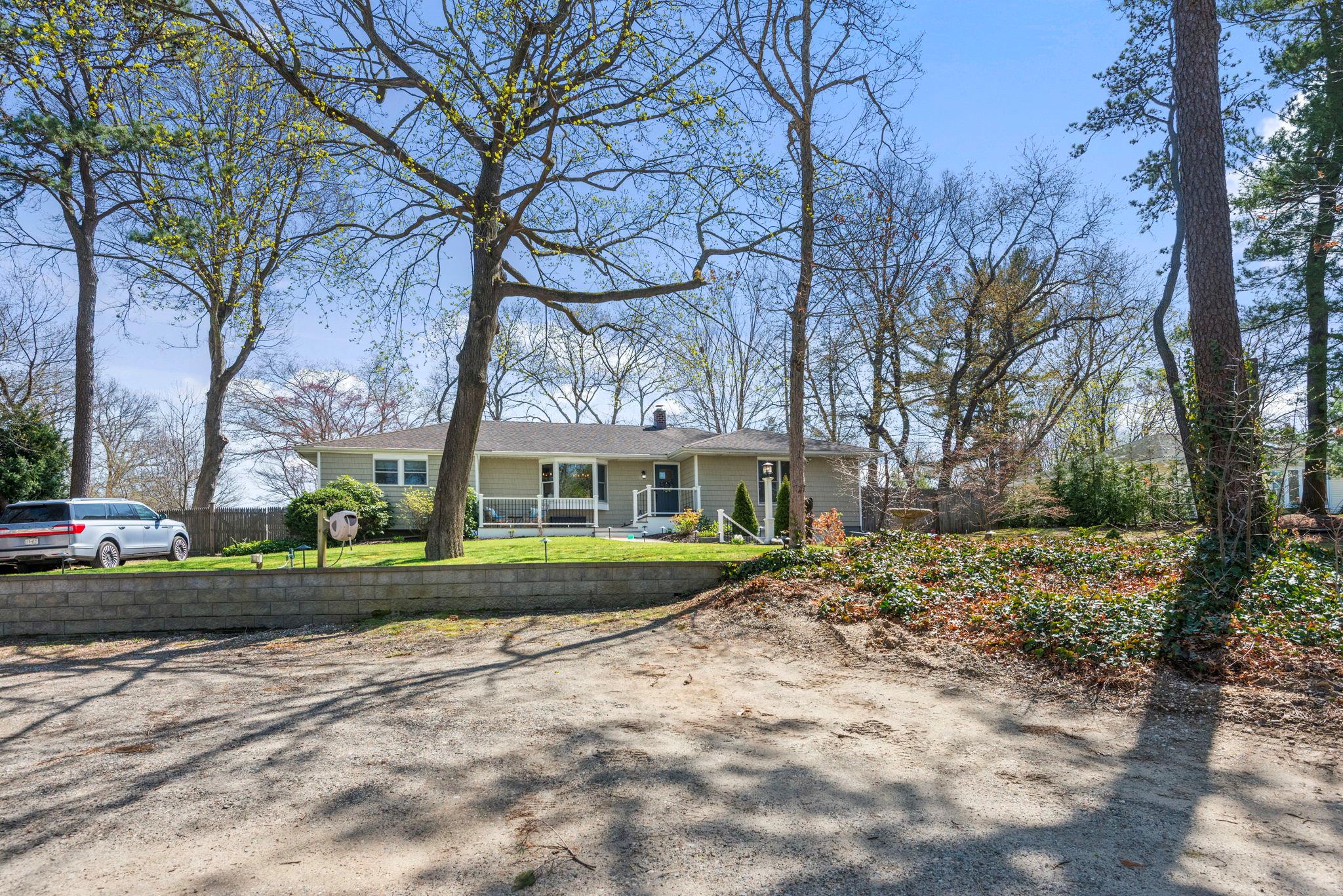


Last updated:
April 29, 2025, 10:37 AM
MLS#
848917
Source:
LI
About This Home
Home Facts
Single Family
3 Baths
3 Bedrooms
Built in 1964
Price Summary
800,000
$467 per Sq. Ft.
MLS #:
848917
Last Updated:
April 29, 2025, 10:37 AM
Added:
9 day(s) ago
Rooms & Interior
Bedrooms
Total Bedrooms:
3
Bathrooms
Total Bathrooms:
3
Full Bathrooms:
2
Interior
Living Area:
1,711 Sq. Ft.
Structure
Structure
Architectural Style:
Ranch
Building Area:
3,748 Sq. Ft.
Year Built:
1964
Lot
Lot Size (Sq. Ft):
27,007
Finances & Disclosures
Price:
$800,000
Price per Sq. Ft:
$467 per Sq. Ft.
Contact an Agent
Yes, I would like more information from Coldwell Banker. Please use and/or share my information with a Coldwell Banker agent to contact me about my real estate needs.
By clicking Contact I agree a Coldwell Banker Agent may contact me by phone or text message including by automated means and prerecorded messages about real estate services, and that I can access real estate services without providing my phone number. I acknowledge that I have read and agree to the Terms of Use and Privacy Notice.
Contact an Agent
Yes, I would like more information from Coldwell Banker. Please use and/or share my information with a Coldwell Banker agent to contact me about my real estate needs.
By clicking Contact I agree a Coldwell Banker Agent may contact me by phone or text message including by automated means and prerecorded messages about real estate services, and that I can access real estate services without providing my phone number. I acknowledge that I have read and agree to the Terms of Use and Privacy Notice.