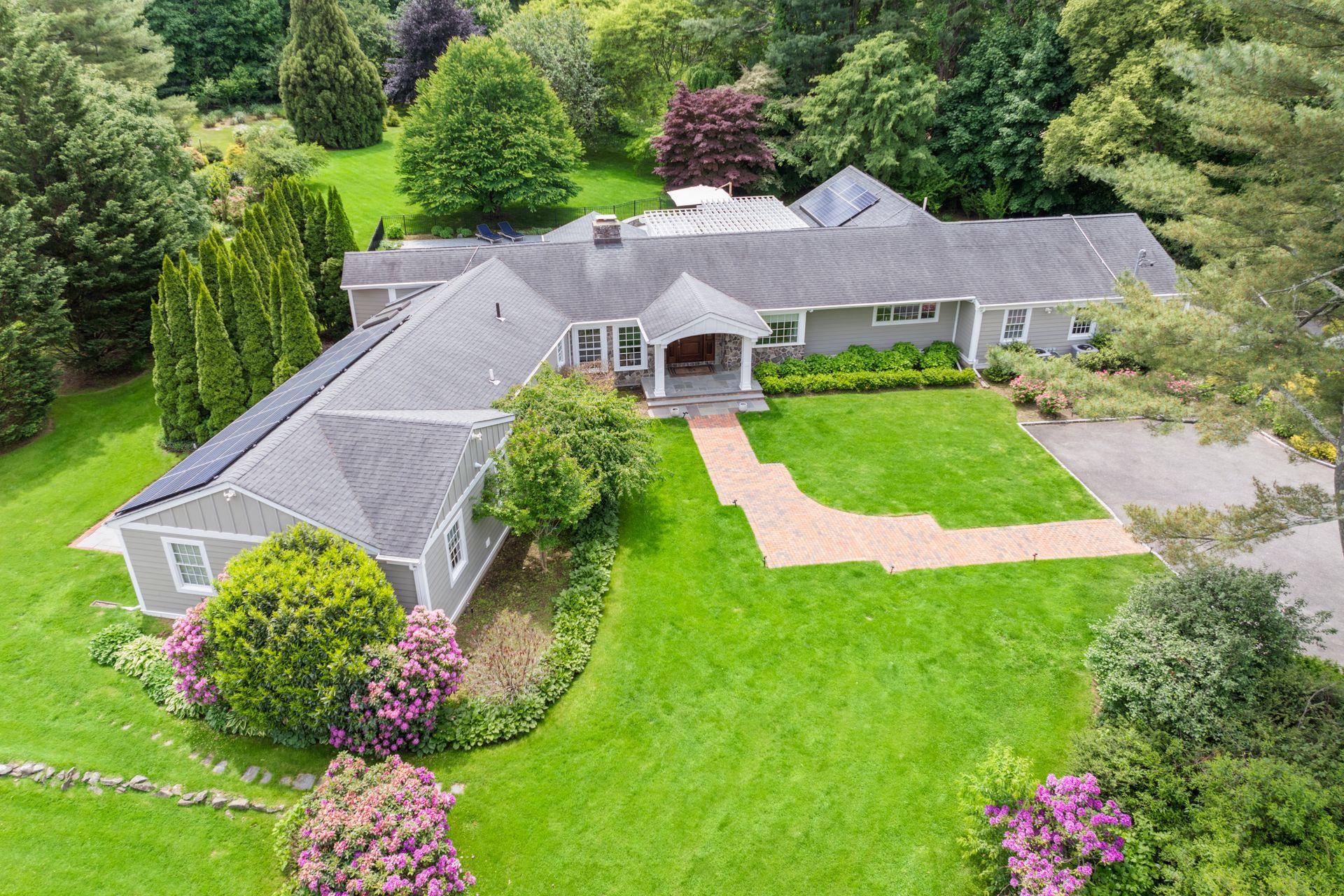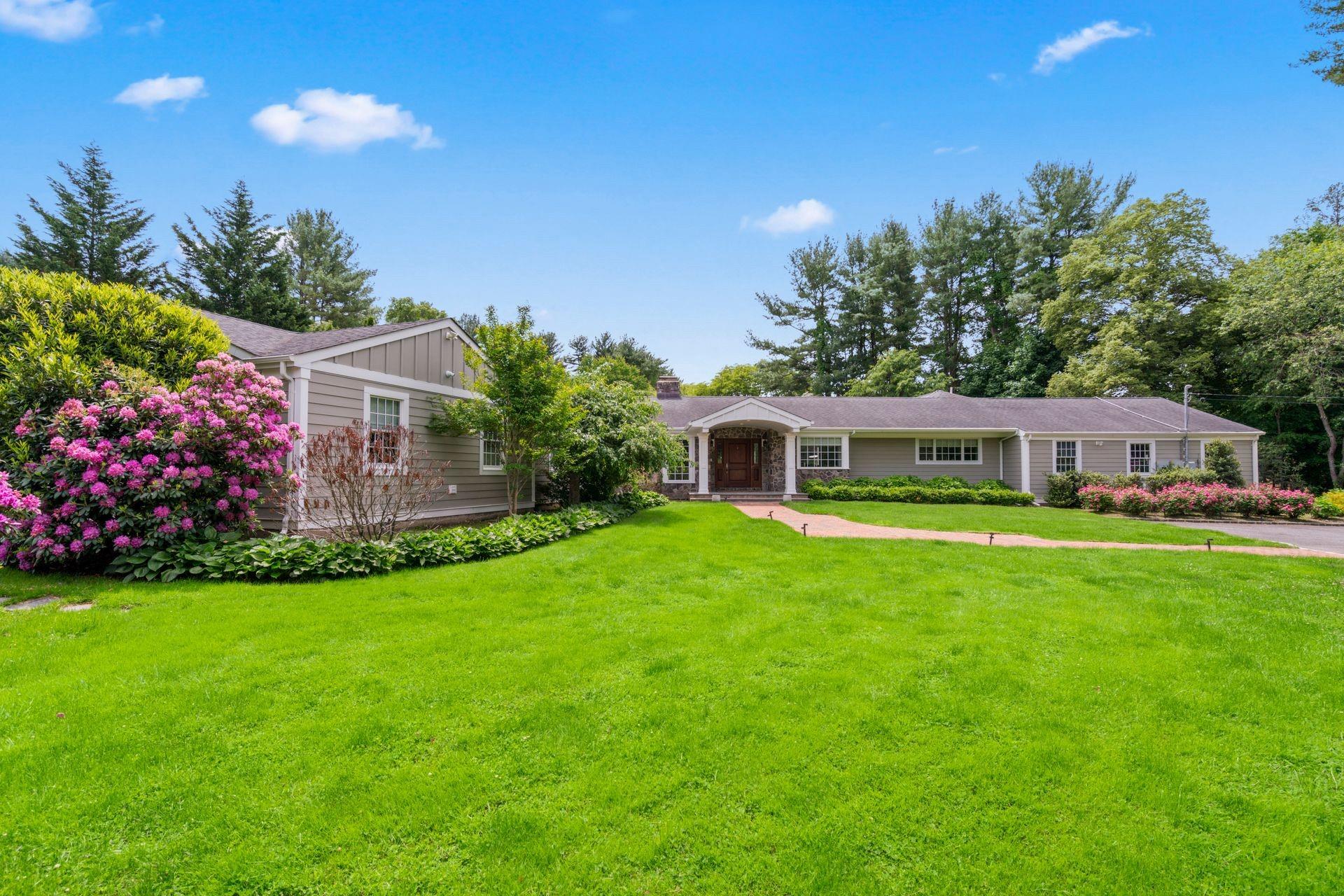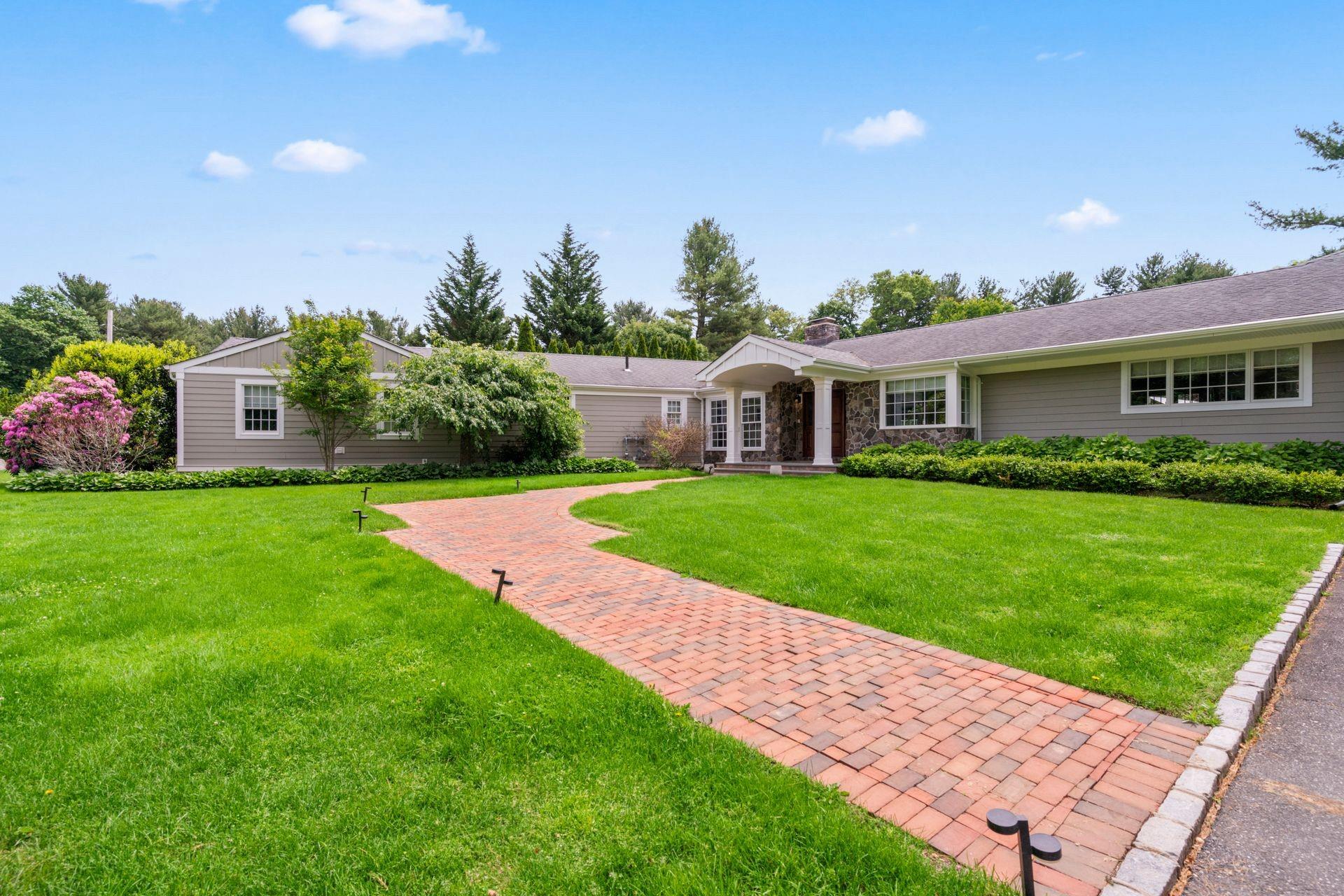


783 Remsens Lane, Muttontown, NY 11771
$2,498,000
5
Beds
4
Baths
4,247
Sq Ft
Single Family
Pending
Listed by
Kimberly G. Bancroft Srs
Daniel Gale Sothebys Intl Rlty
Last updated:
July 13, 2025, 07:36 AM
MLS#
868395
Source:
One Key MLS
About This Home
Home Facts
Single Family
4 Baths
5 Bedrooms
Built in 1962
Price Summary
2,498,000
$588 per Sq. Ft.
MLS #:
868395
Last Updated:
July 13, 2025, 07:36 AM
Added:
2 month(s) ago
Rooms & Interior
Bedrooms
Total Bedrooms:
5
Bathrooms
Total Bathrooms:
4
Full Bathrooms:
4
Interior
Living Area:
4,247 Sq. Ft.
Structure
Structure
Architectural Style:
Exp Ranch
Building Area:
4,587 Sq. Ft.
Year Built:
1962
Lot
Lot Size (Sq. Ft):
87,255
Finances & Disclosures
Price:
$2,498,000
Price per Sq. Ft:
$588 per Sq. Ft.
Contact an Agent
Yes, I would like more information from Coldwell Banker. Please use and/or share my information with a Coldwell Banker agent to contact me about my real estate needs.
By clicking Contact I agree a Coldwell Banker Agent may contact me by phone or text message including by automated means and prerecorded messages about real estate services, and that I can access real estate services without providing my phone number. I acknowledge that I have read and agree to the Terms of Use and Privacy Notice.
Contact an Agent
Yes, I would like more information from Coldwell Banker. Please use and/or share my information with a Coldwell Banker agent to contact me about my real estate needs.
By clicking Contact I agree a Coldwell Banker Agent may contact me by phone or text message including by automated means and prerecorded messages about real estate services, and that I can access real estate services without providing my phone number. I acknowledge that I have read and agree to the Terms of Use and Privacy Notice.