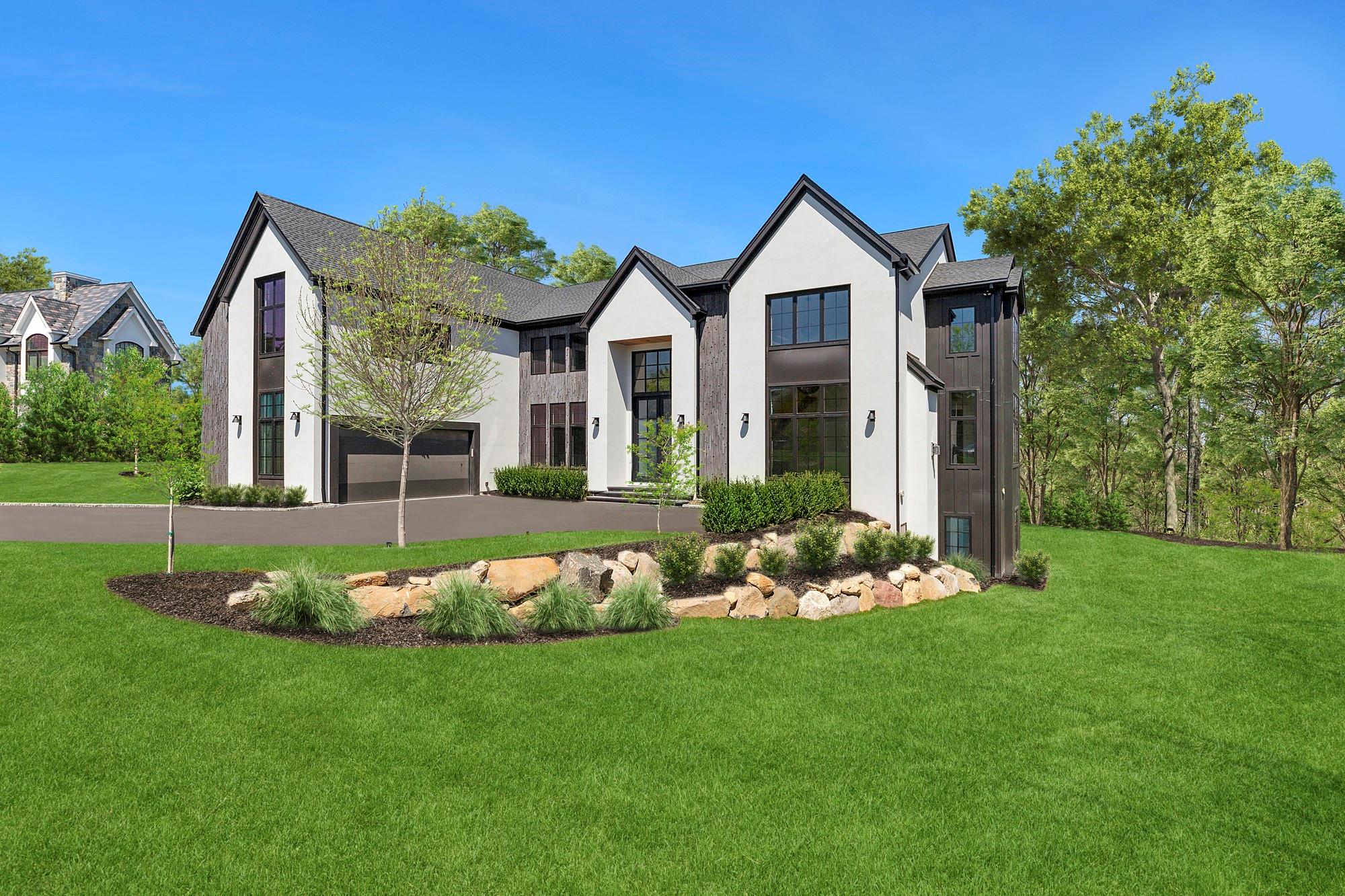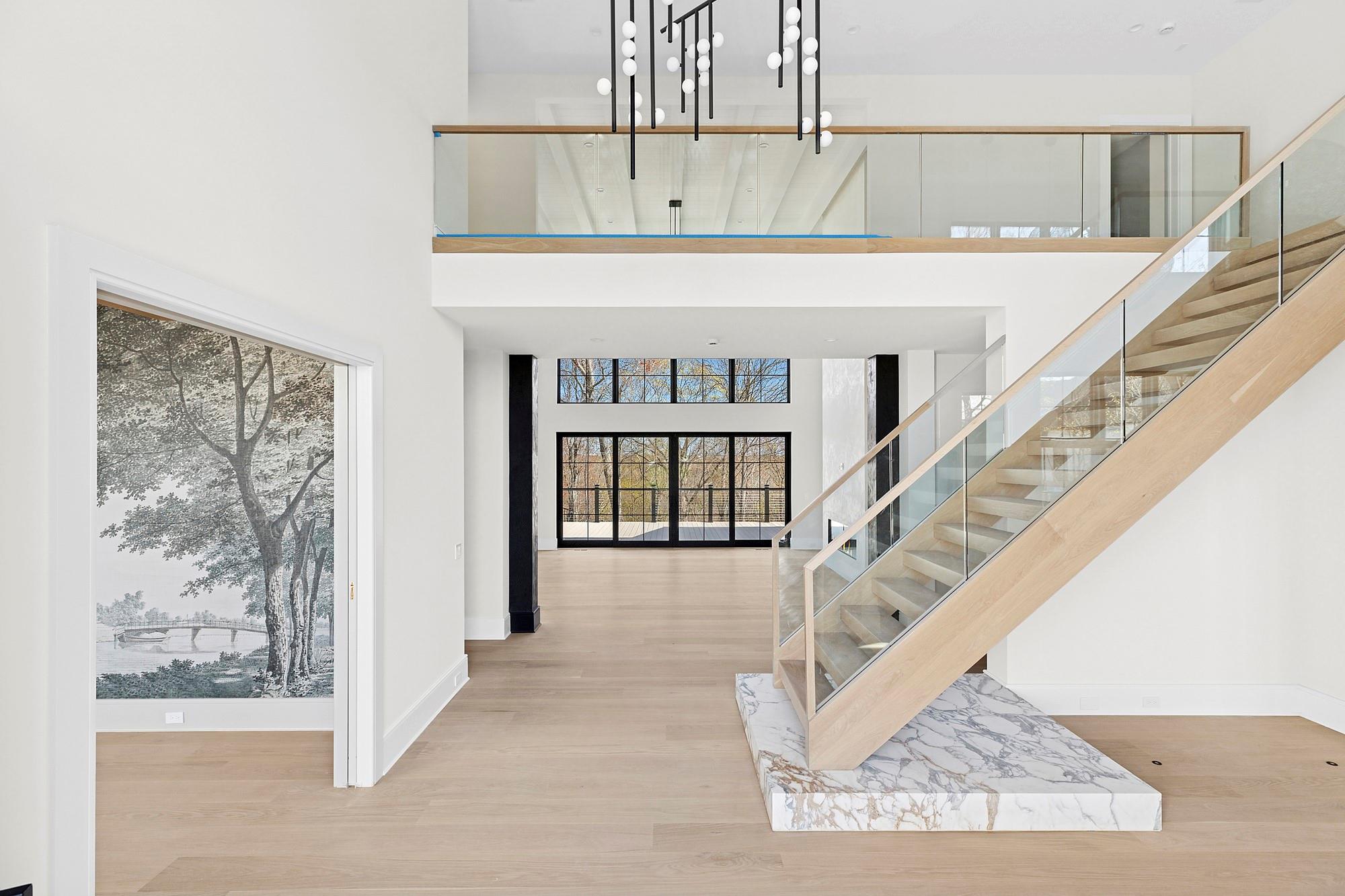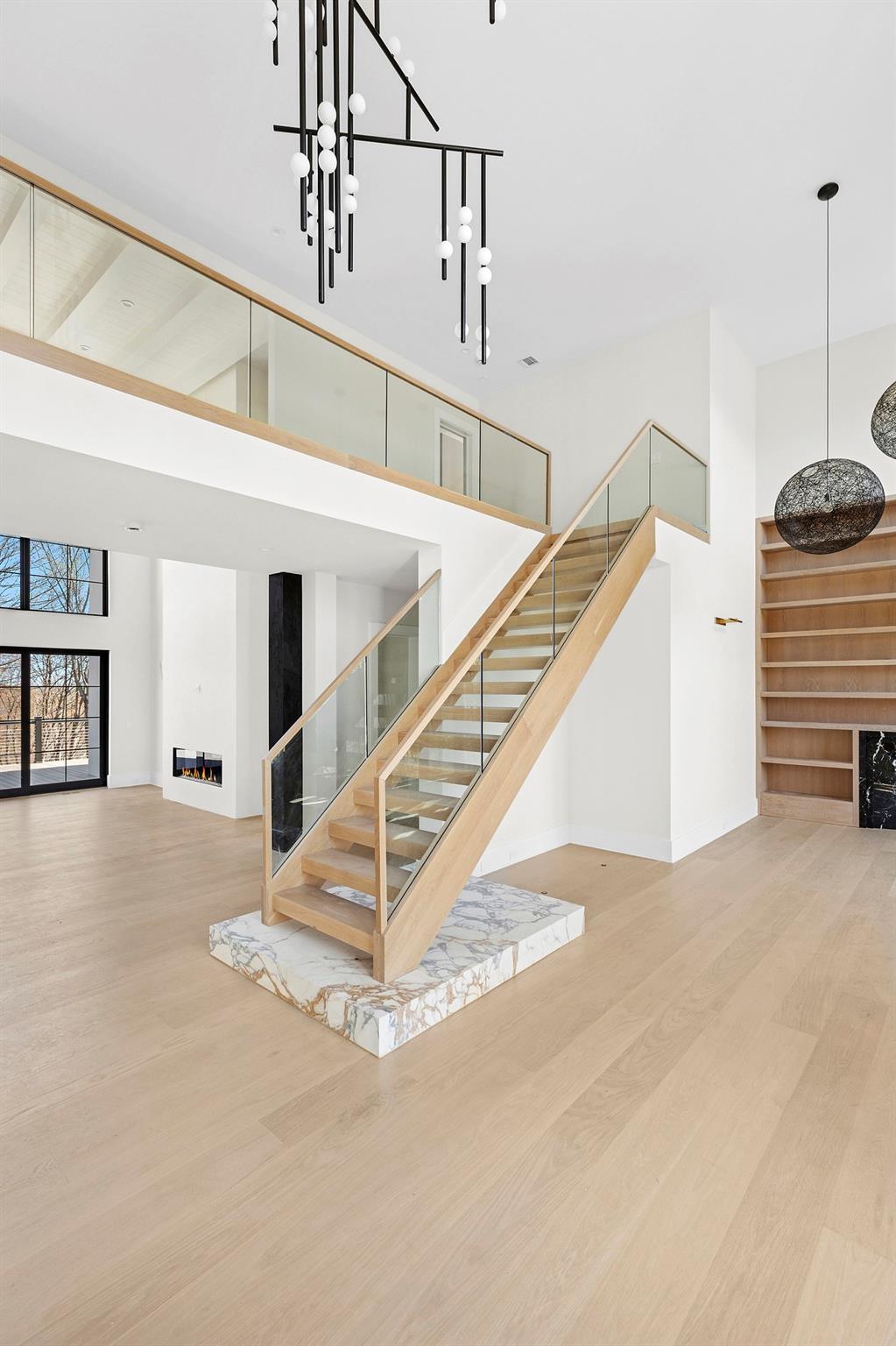


Listed by
Karen S. Sharf
Daniel Gale Sothebys Intl Rlty
Last updated:
April 29, 2025, 10:37 AM
MLS#
835619
Source:
LI
About This Home
Home Facts
Single Family
6 Baths
5 Bedrooms
Built in 2025
Price Summary
5,675,000
$945 per Sq. Ft.
MLS #:
835619
Last Updated:
April 29, 2025, 10:37 AM
Added:
a month ago
Rooms & Interior
Bedrooms
Total Bedrooms:
5
Bathrooms
Total Bathrooms:
6
Full Bathrooms:
5
Interior
Living Area:
6,000 Sq. Ft.
Structure
Structure
Building Area:
6,000 Sq. Ft.
Year Built:
2025
Lot
Lot Size (Sq. Ft):
43,995
Finances & Disclosures
Price:
$5,675,000
Price per Sq. Ft:
$945 per Sq. Ft.
Contact an Agent
Yes, I would like more information from Coldwell Banker. Please use and/or share my information with a Coldwell Banker agent to contact me about my real estate needs.
By clicking Contact I agree a Coldwell Banker Agent may contact me by phone or text message including by automated means and prerecorded messages about real estate services, and that I can access real estate services without providing my phone number. I acknowledge that I have read and agree to the Terms of Use and Privacy Notice.
Contact an Agent
Yes, I would like more information from Coldwell Banker. Please use and/or share my information with a Coldwell Banker agent to contact me about my real estate needs.
By clicking Contact I agree a Coldwell Banker Agent may contact me by phone or text message including by automated means and prerecorded messages about real estate services, and that I can access real estate services without providing my phone number. I acknowledge that I have read and agree to the Terms of Use and Privacy Notice.