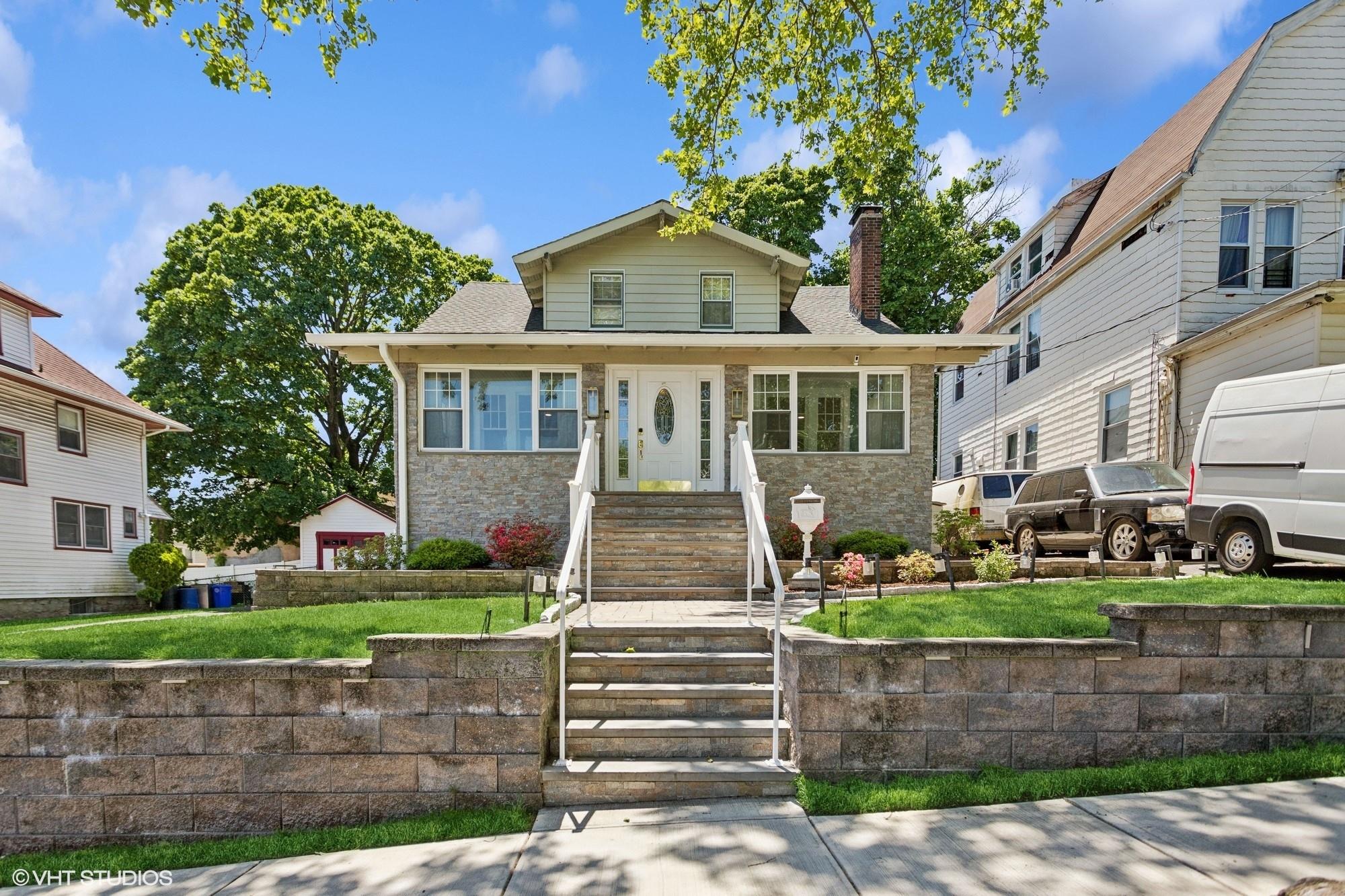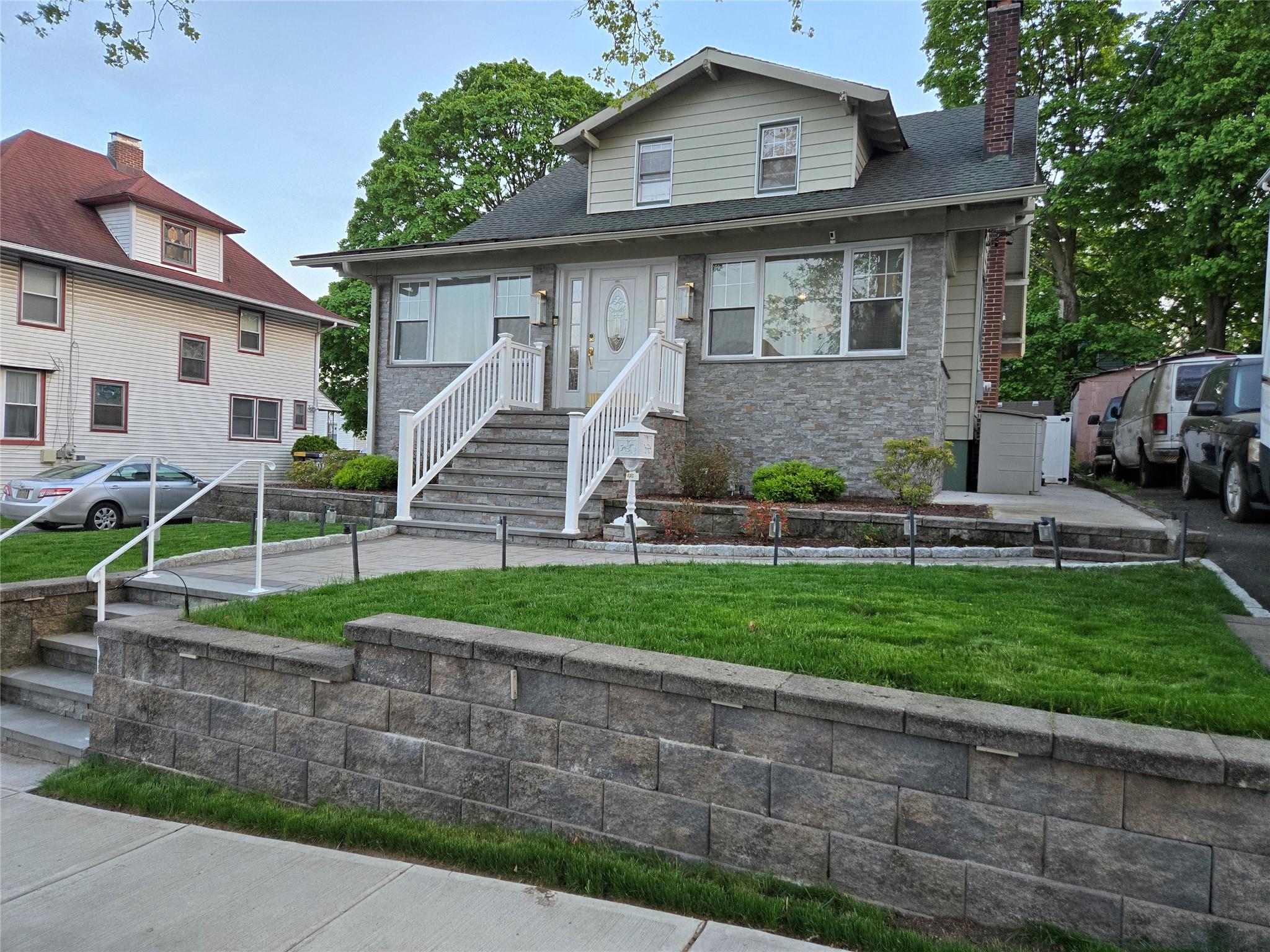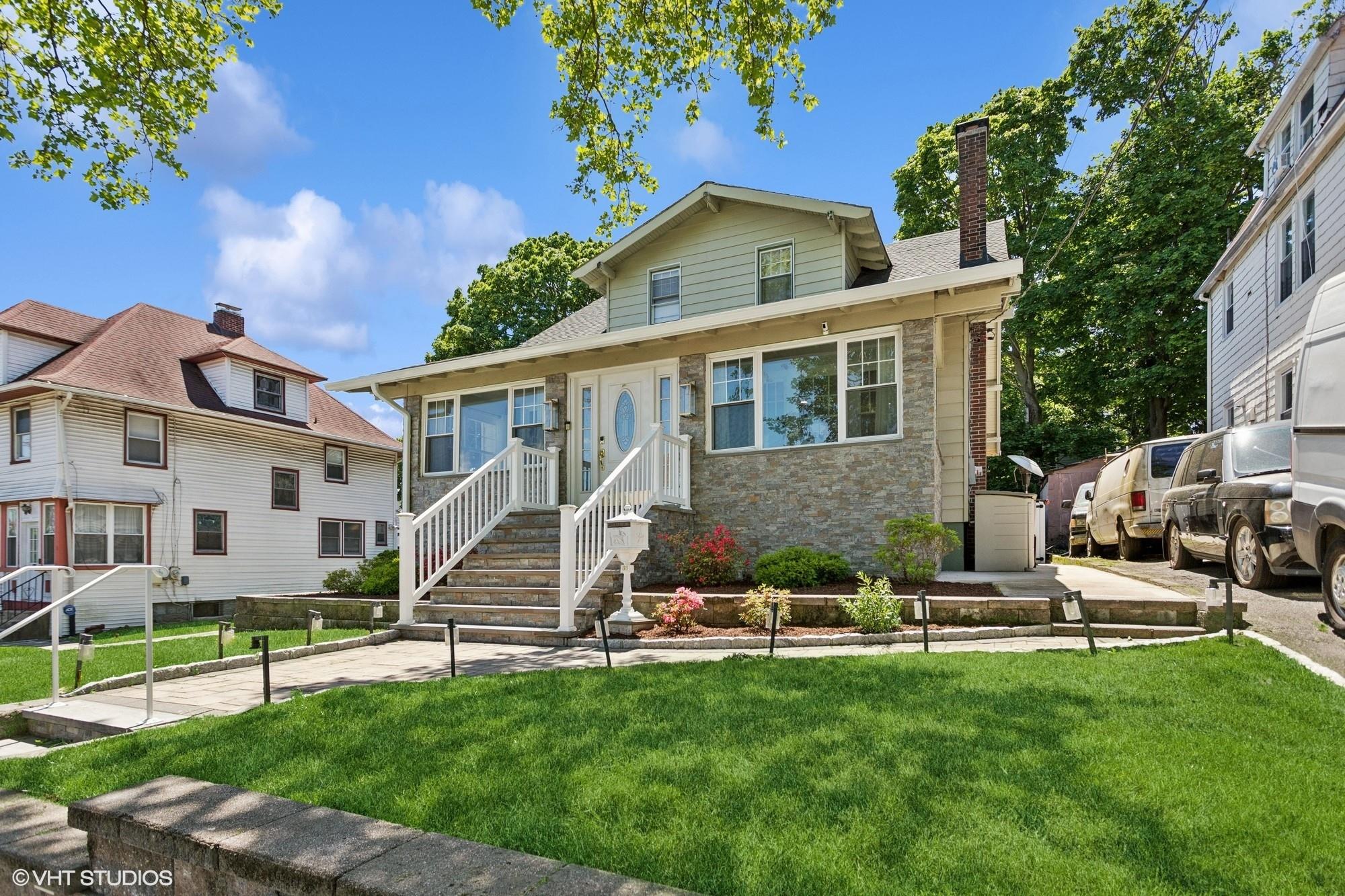


66 Vernon Avenue, Mount Vernon, NY 10553
$749,000
4
Beds
2
Baths
2,125
Sq Ft
Single Family
Coming Soon
Listed by
Denise Breda
Berkshire Hathaway Hs Ny Prop
Last updated:
May 9, 2025, 12:38 AM
MLS#
851970
Source:
LI
About This Home
Home Facts
Single Family
2 Baths
4 Bedrooms
Built in 1922
Price Summary
749,000
$352 per Sq. Ft.
MLS #:
851970
Last Updated:
May 9, 2025, 12:38 AM
Added:
4 day(s) ago
Rooms & Interior
Bedrooms
Total Bedrooms:
4
Bathrooms
Total Bathrooms:
2
Full Bathrooms:
2
Interior
Living Area:
2,125 Sq. Ft.
Structure
Structure
Architectural Style:
Cape Cod
Building Area:
2,125 Sq. Ft.
Year Built:
1922
Lot
Lot Size (Sq. Ft):
4,792
Finances & Disclosures
Price:
$749,000
Price per Sq. Ft:
$352 per Sq. Ft.
Contact an Agent
Yes, I would like more information from Coldwell Banker. Please use and/or share my information with a Coldwell Banker agent to contact me about my real estate needs.
By clicking Contact I agree a Coldwell Banker Agent may contact me by phone or text message including by automated means and prerecorded messages about real estate services, and that I can access real estate services without providing my phone number. I acknowledge that I have read and agree to the Terms of Use and Privacy Notice.
Contact an Agent
Yes, I would like more information from Coldwell Banker. Please use and/or share my information with a Coldwell Banker agent to contact me about my real estate needs.
By clicking Contact I agree a Coldwell Banker Agent may contact me by phone or text message including by automated means and prerecorded messages about real estate services, and that I can access real estate services without providing my phone number. I acknowledge that I have read and agree to the Terms of Use and Privacy Notice.