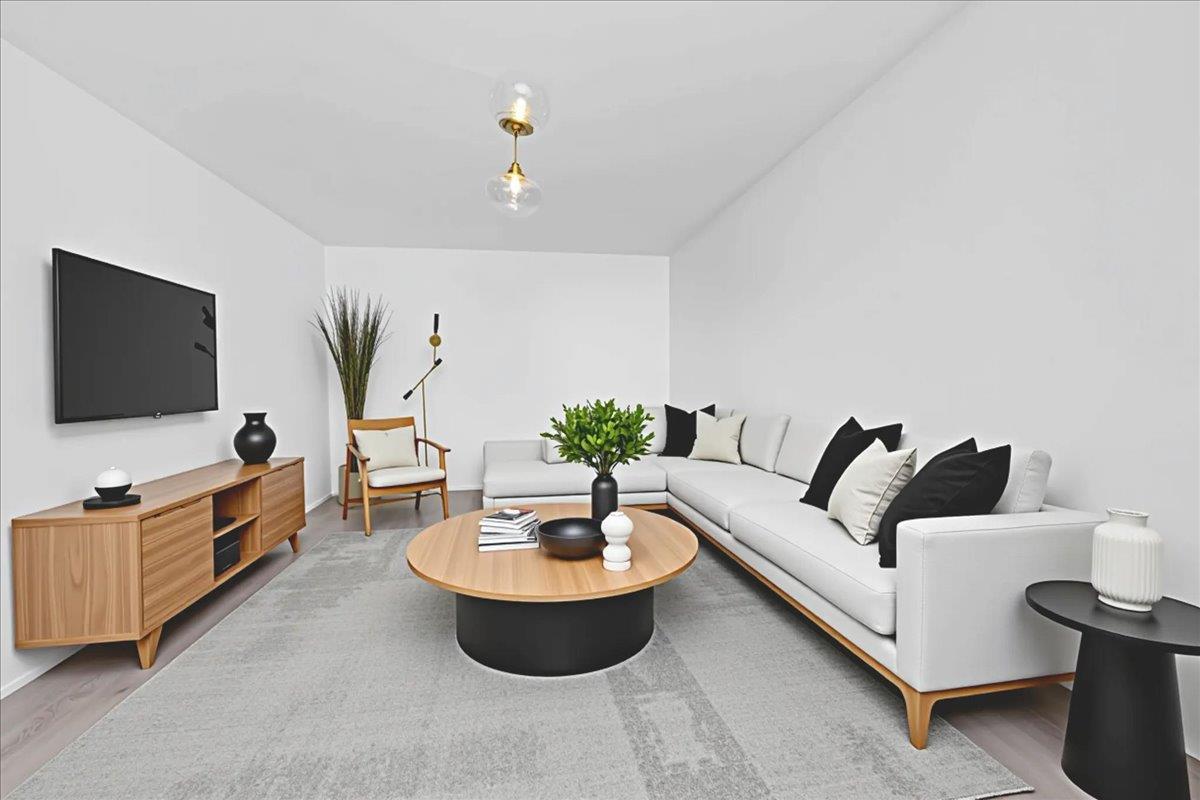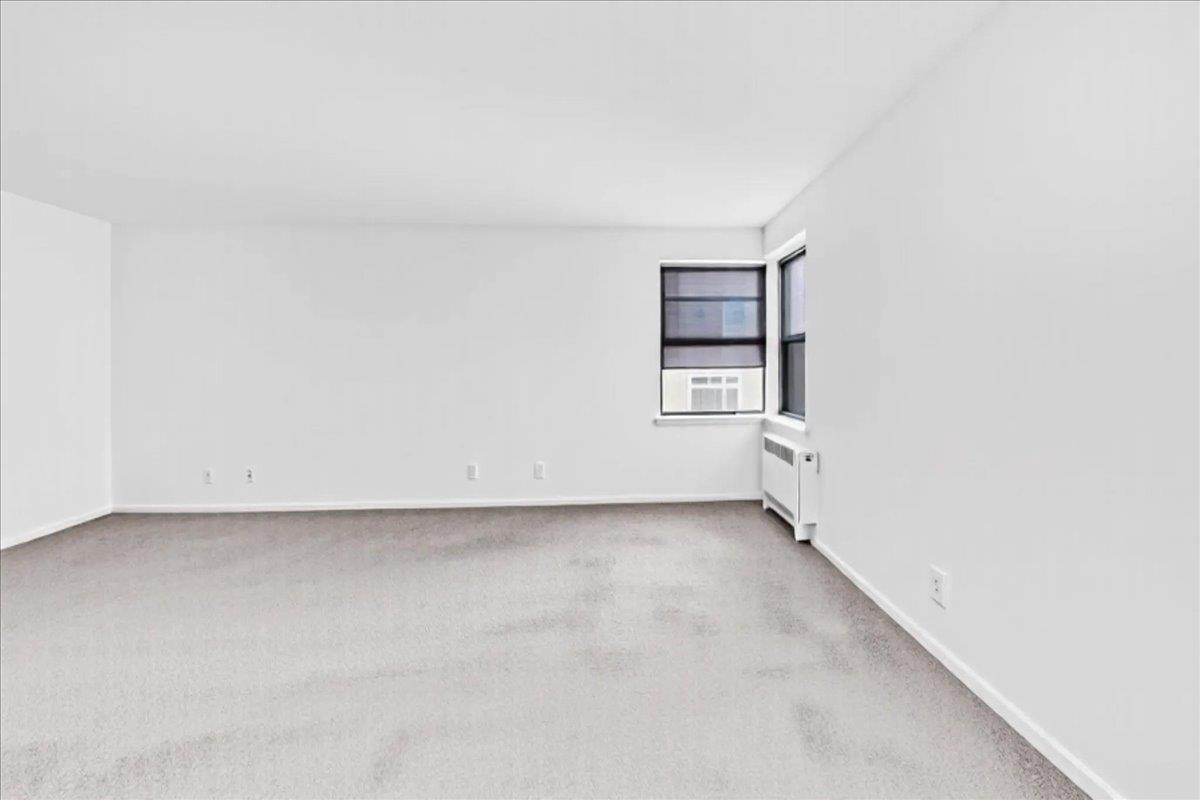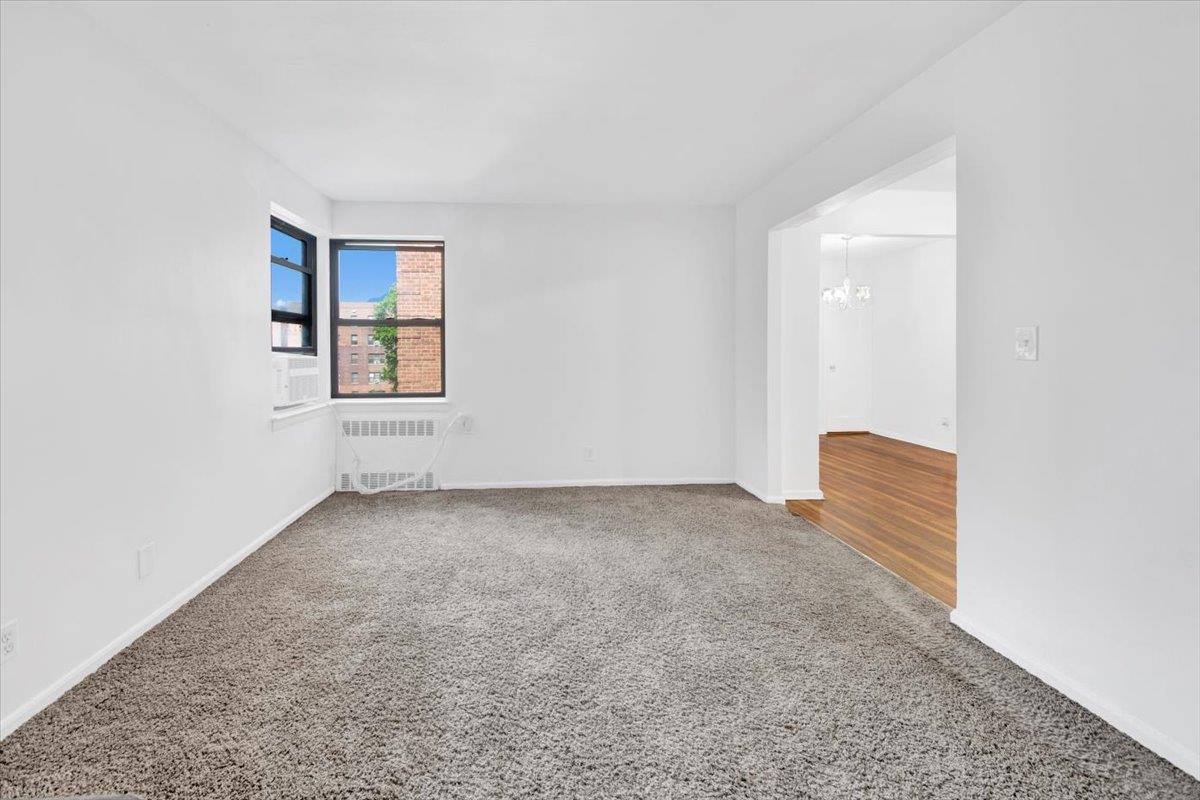


Listed by
Jessy E. Urena
Kelli-Ann Henry
Locqube New York, Inc.
Last updated:
August 6, 2025, 07:39 AM
MLS#
879527
Source:
One Key MLS
About This Home
Home Facts
Co-op
1 Bath
1 Bedroom
Built in 1952
Price Summary
102,995
$147 per Sq. Ft.
MLS #:
879527
Last Updated:
August 6, 2025, 07:39 AM
Added:
2 month(s) ago
Rooms & Interior
Bedrooms
Total Bedrooms:
1
Bathrooms
Total Bathrooms:
1
Full Bathrooms:
1
Interior
Living Area:
698 Sq. Ft.
Structure
Structure
Building Area:
698 Sq. Ft.
Year Built:
1952
Finances & Disclosures
Price:
$102,995
Price per Sq. Ft:
$147 per Sq. Ft.
Contact an Agent
Yes, I would like more information from Coldwell Banker. Please use and/or share my information with a Coldwell Banker agent to contact me about my real estate needs.
By clicking Contact I agree a Coldwell Banker Agent may contact me by phone or text message including by automated means and prerecorded messages about real estate services, and that I can access real estate services without providing my phone number. I acknowledge that I have read and agree to the Terms of Use and Privacy Notice.
Contact an Agent
Yes, I would like more information from Coldwell Banker. Please use and/or share my information with a Coldwell Banker agent to contact me about my real estate needs.
By clicking Contact I agree a Coldwell Banker Agent may contact me by phone or text message including by automated means and prerecorded messages about real estate services, and that I can access real estate services without providing my phone number. I acknowledge that I have read and agree to the Terms of Use and Privacy Notice.