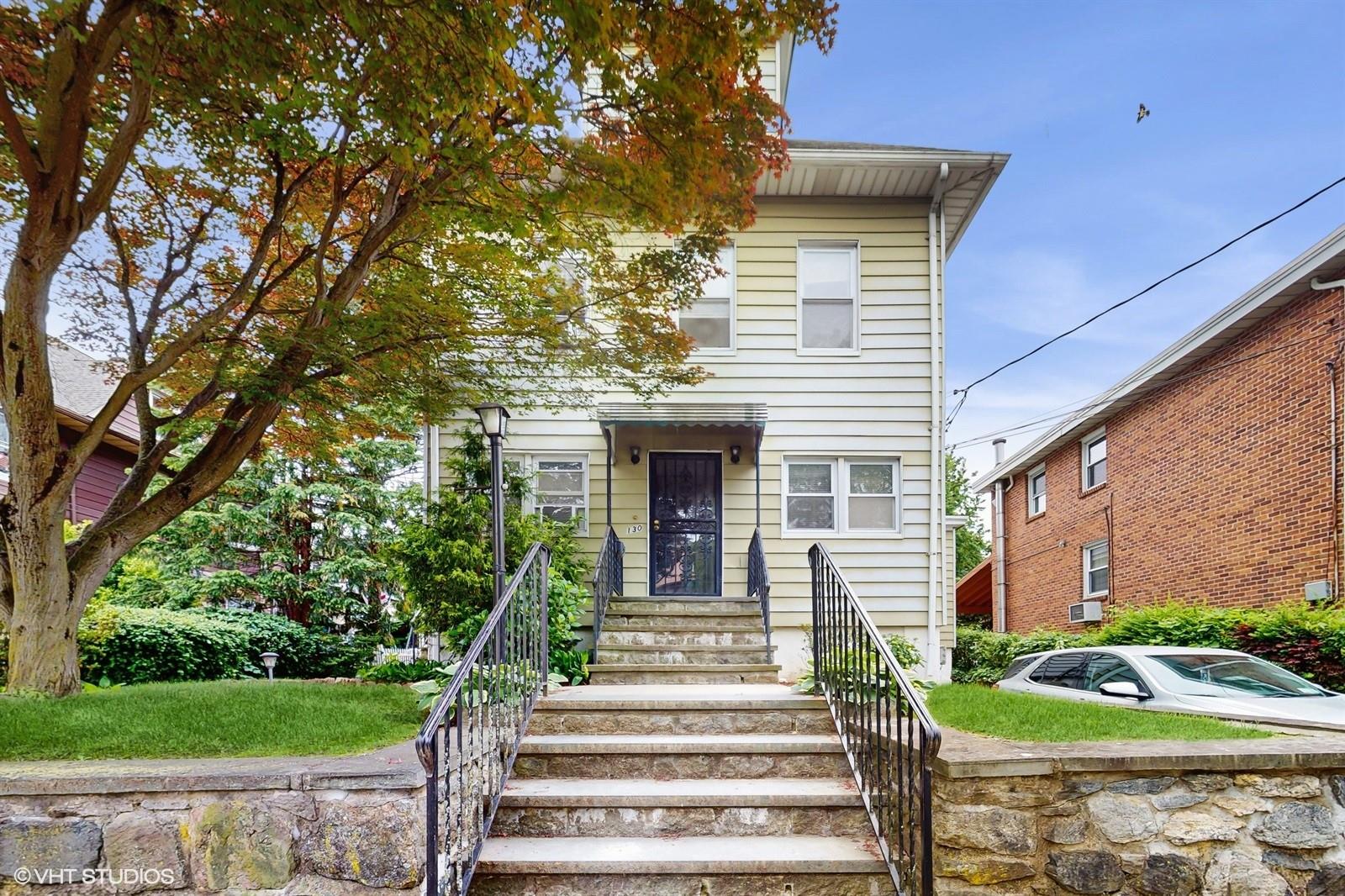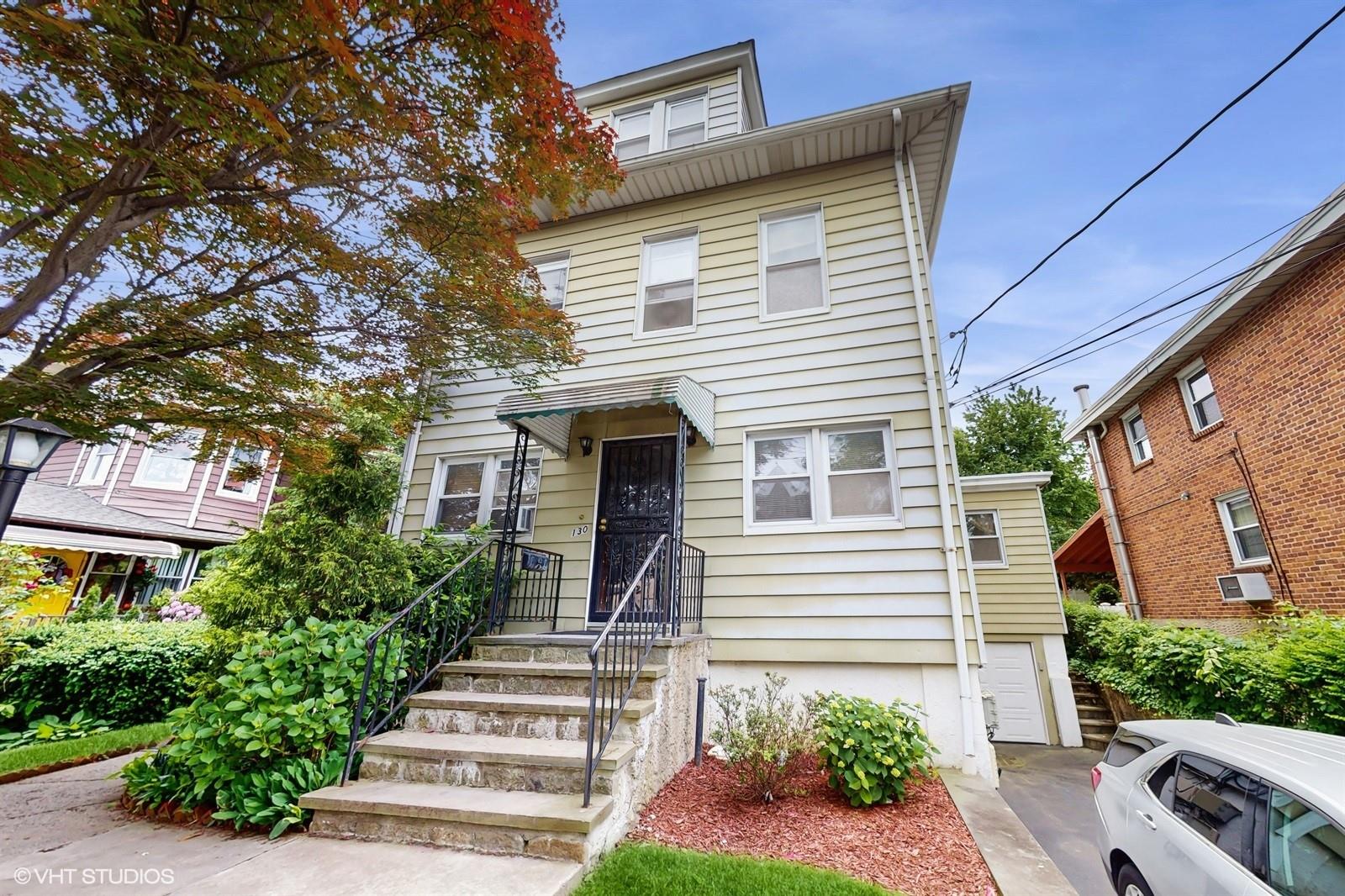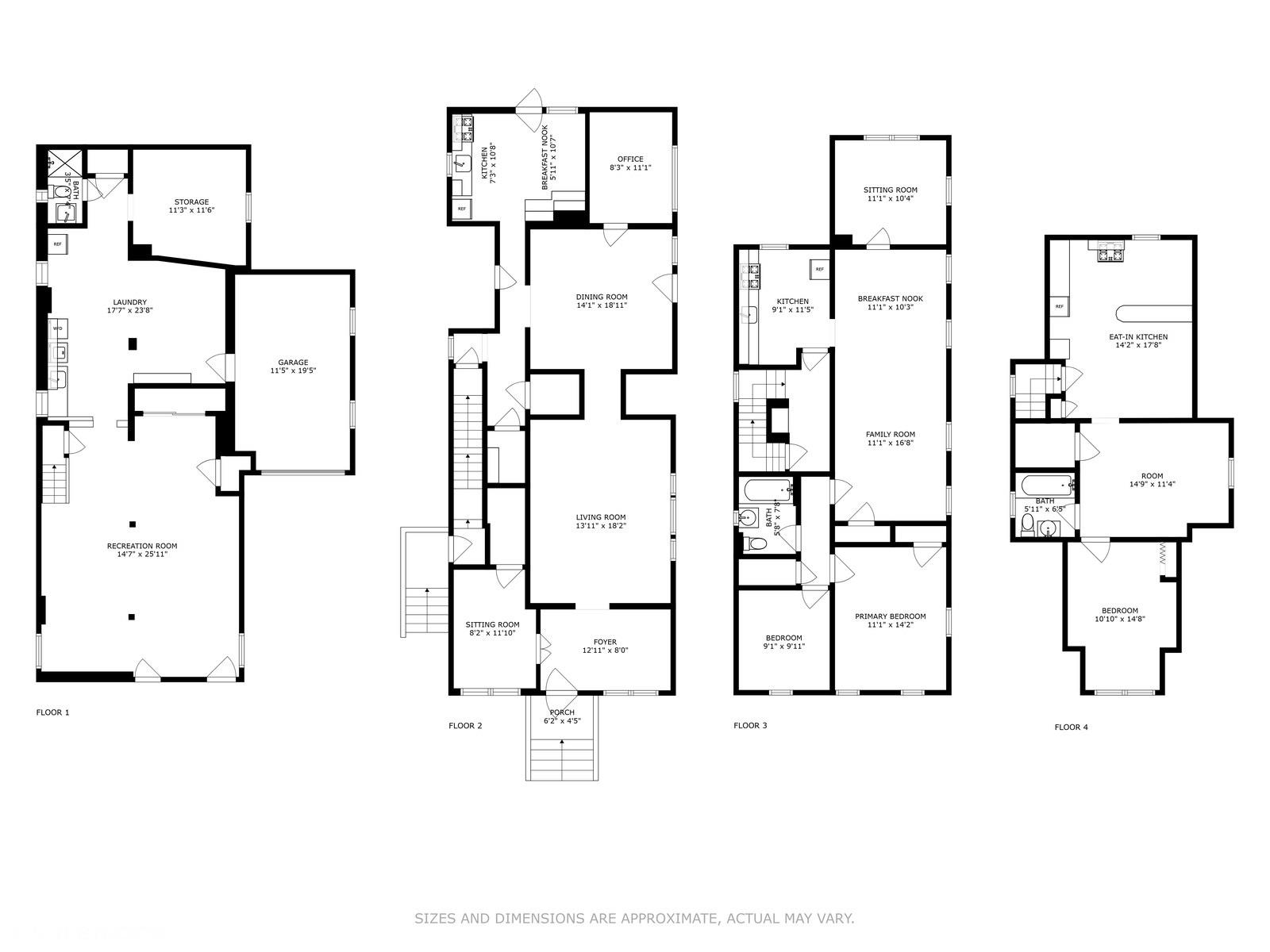


Listed by
Marianna Pulley
Joseph Baratta Company Realty
Last updated:
June 5, 2025, 05:40 PM
MLS#
864016
Source:
One Key MLS
About This Home
Home Facts
Multi-Family
3 Baths
7 Bedrooms
Built in 1900
Price Summary
885,000
$357 per Sq. Ft.
MLS #:
864016
Last Updated:
June 5, 2025, 05:40 PM
Added:
19 day(s) ago
Rooms & Interior
Bedrooms
Total Bedrooms:
7
Bathrooms
Total Bathrooms:
3
Full Bathrooms:
3
Structure
Structure
Building Area:
2,475 Sq. Ft.
Year Built:
1900
Lot
Lot Size (Sq. Ft):
4,792
Finances & Disclosures
Price:
$885,000
Price per Sq. Ft:
$357 per Sq. Ft.
Contact an Agent
Yes, I would like more information from Coldwell Banker. Please use and/or share my information with a Coldwell Banker agent to contact me about my real estate needs.
By clicking Contact I agree a Coldwell Banker Agent may contact me by phone or text message including by automated means and prerecorded messages about real estate services, and that I can access real estate services without providing my phone number. I acknowledge that I have read and agree to the Terms of Use and Privacy Notice.
Contact an Agent
Yes, I would like more information from Coldwell Banker. Please use and/or share my information with a Coldwell Banker agent to contact me about my real estate needs.
By clicking Contact I agree a Coldwell Banker Agent may contact me by phone or text message including by automated means and prerecorded messages about real estate services, and that I can access real estate services without providing my phone number. I acknowledge that I have read and agree to the Terms of Use and Privacy Notice.