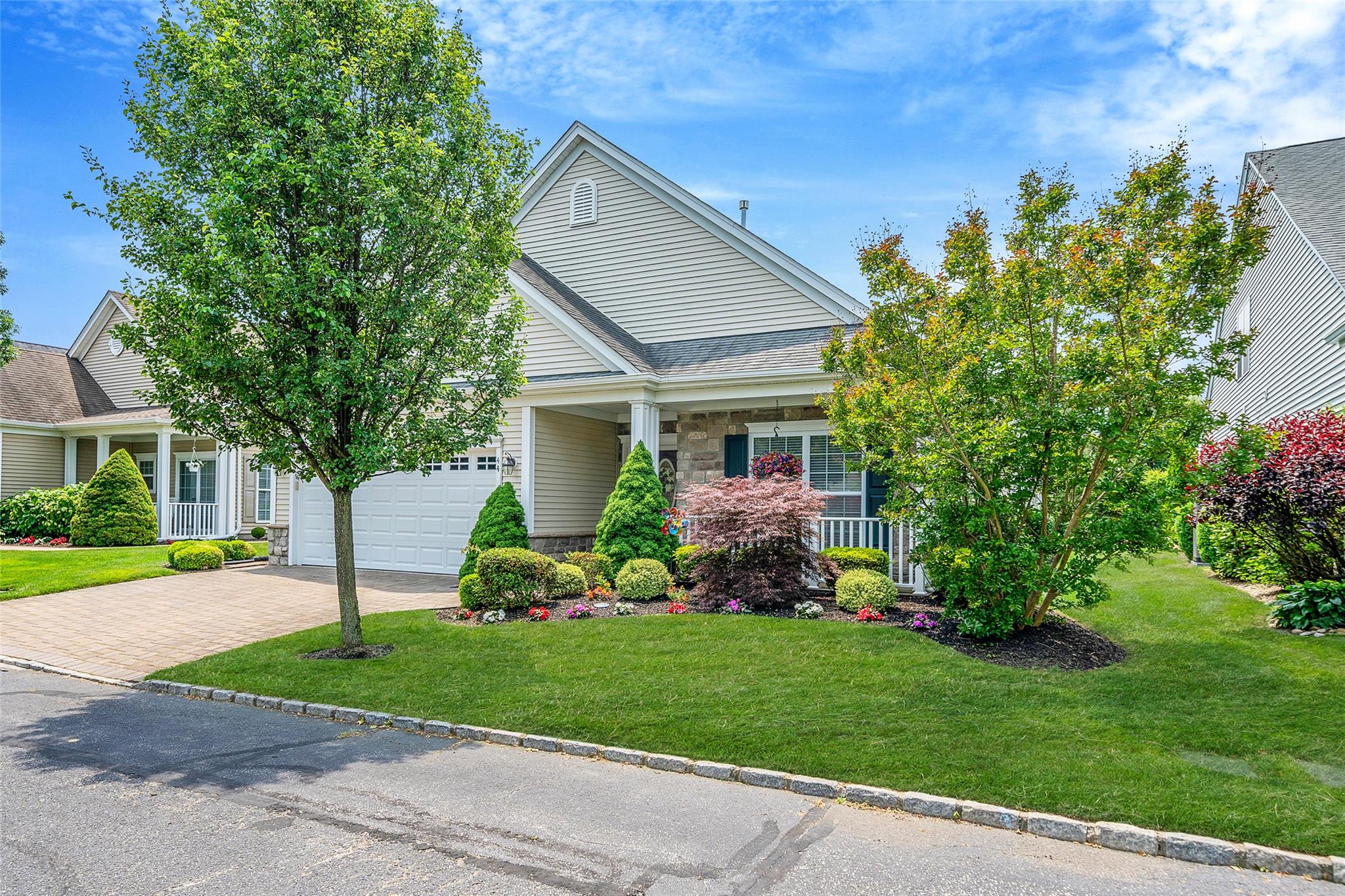Local Realty Service Provided By: Coldwell Banker Kueber Realty

44 Louden Loop, Mount Sinai, NY 11766
$830,000
2
Beds
2
Baths
2,135
Sq Ft
Condo
Sold
Listed by
Julie P. Lapasota Rene Srs
Bought with Howard Hanna Coach
Howard Hanna Coach
MLS#
877722
Source:
OneKey MLS
Sorry, we are unable to map this address
About This Home
Home Facts
Condo
2 Baths
2 Bedrooms
Built in 2006
Price Summary
809,000
$378 per Sq. Ft.
MLS #:
877722
Sold:
September 18, 2025
Rooms & Interior
Bedrooms
Total Bedrooms:
2
Bathrooms
Total Bathrooms:
2
Full Bathrooms:
2
Interior
Living Area:
2,135 Sq. Ft.
Structure
Structure
Building Area:
2,135 Sq. Ft.
Year Built:
2006
Lot
Lot Size (Sq. Ft):
5,663
Finances & Disclosures
Price:
$809,000
Price per Sq. Ft:
$378 per Sq. Ft.
Source:OneKey MLS
Copyright 2025 OneKey MLS. All rights reserved. Listings courtesy of OneKey MLS as distributed by MLS GRID . OneKey MLS provides content displayed here (“provided content”) on an “as is” basis and makes no representations or warranties regarding the provided content, including, but not limited to those of non-infringement, timeliness, accuracy, or completeness. Individuals and companies using information presented are responsible for verification and validation of information they utilize and present to their customers and clients. OneKey MLS will not be liable for any damage or loss resulting from use of the provided content or the products available through Portals, IDX, VOW, and/or Syndication. Recipients of this information shall not resell, redistribute, reproduce, modify, or otherwise copy any portion thereof without the expressed written consent of OneKey MLS.