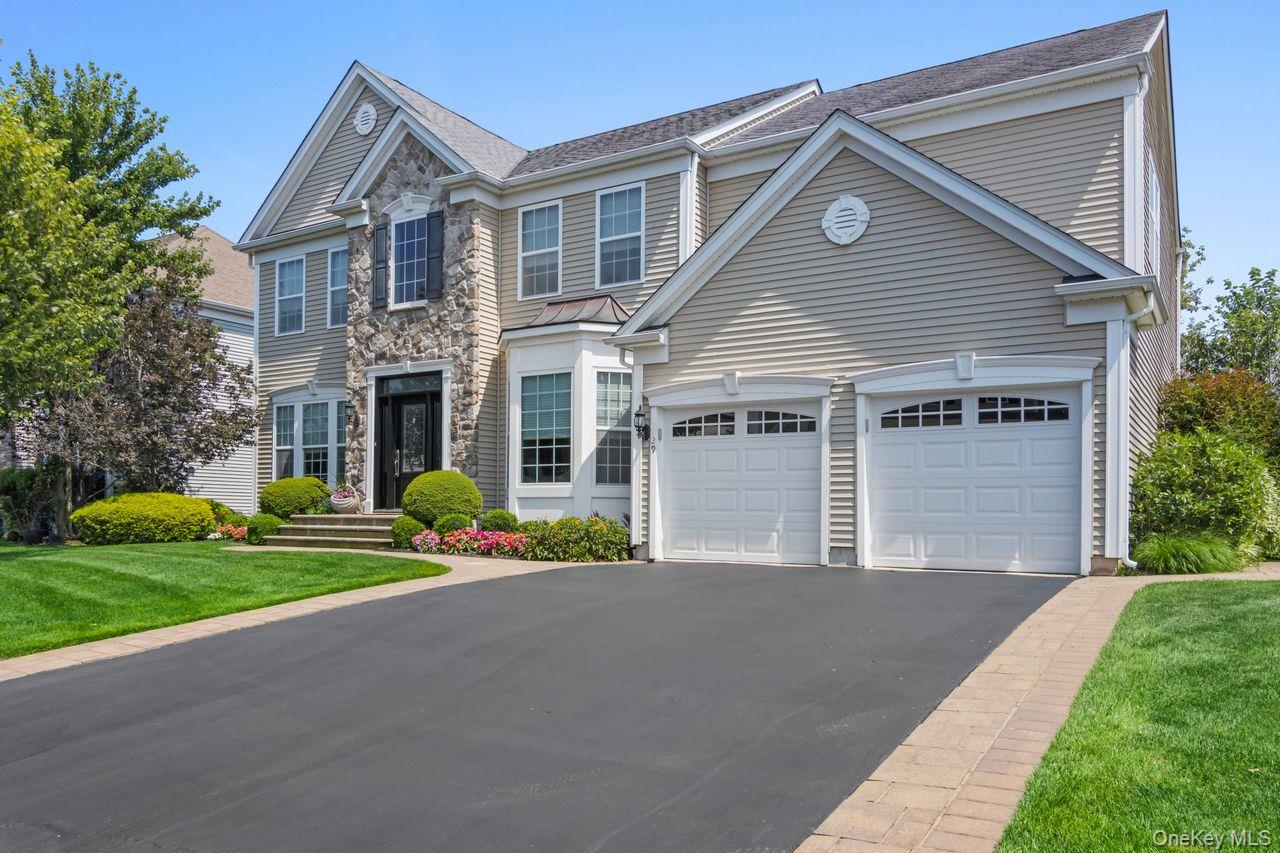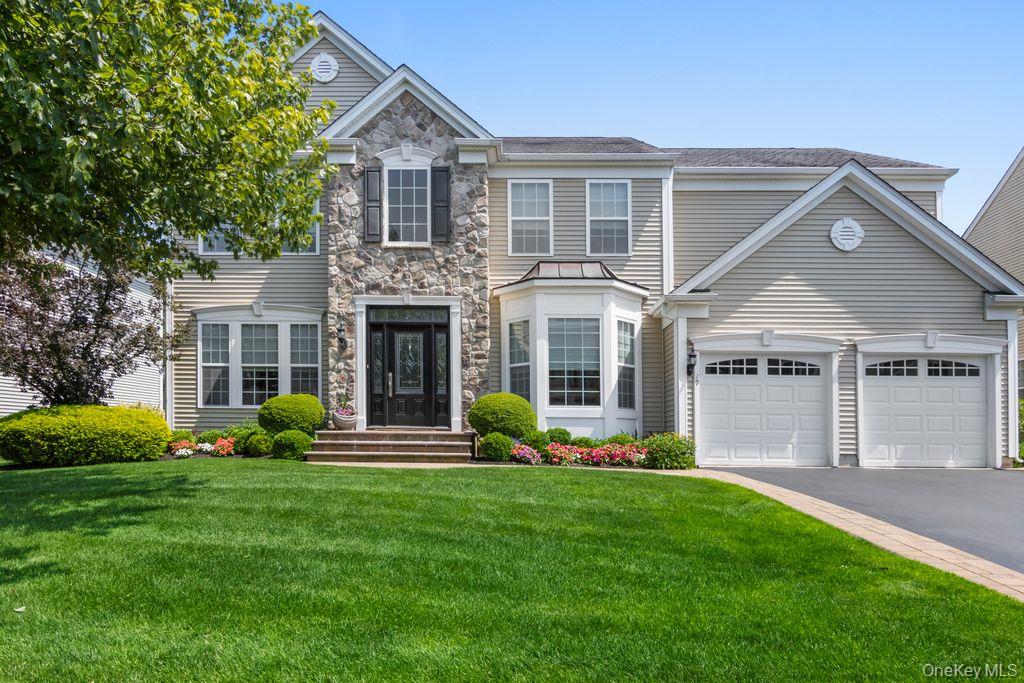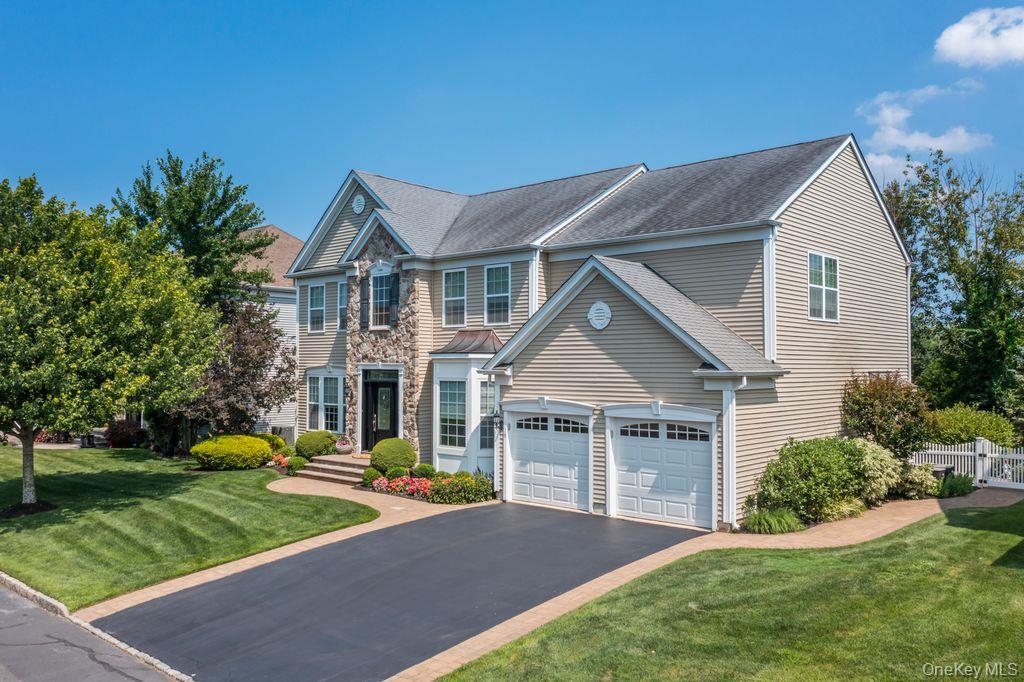Timeless & Classic, Gracious & Elegant...This Stunning Monroe Model Offers The Best Location On The Market In The Highly Sought After The Villages Community - A 24 Hour Guard Gated Community In The Top Rated Mount Sinai School District! A Picture Perfect Setting - Quiet Mid Block Location & A Very Private Backyard Which Backs To The Willow Creek Golf Course, Beautiful Curb Appeal - Magnificent Landscaped Property, Cambridge Paver Lined Driveway, Walkways & Front Steps, Stone Front Facade And A Beautiful Custom Front Door With Glass Panels/Accents Leads You Into The Home Offering A Warm & Inviting Floorplan With 3208 Square Feet Of Beautifully Decorated, Meticulously Maintained & Tastefully Upgraded Living Space - A Dramatic Two Story Entrance Foyer Offers 20' Ceilings, Second Story Accent Window & Beautiful Chandelier, Box Paneled Walls, Hardwood Floors, Stunning Stairway, And Opens Into The Living Room, Kitchen & Library. The Formal Living Room Offers Hardwood Floors, A Triple Window For Natural Light (Custom Cornice & Silhouette Shades), Custom Moldings, And A Two Column Opening Into The Dining Room. The Banquet Formal Dining Room Offers Hardwood Floors, A Triple Window For Natural Light (Custom Draperies & Shades), Box Paneled Walls, Custom Moldings & Opens Into The Kitchen. The Magnificent Chef's Kitchen Offers Extensive Custom "Cathedral Maple" Cherry Finish Cabinetry, Expansive Granite Countertops/Serving Spaces, Large Center Island & Separate Second Barstool Area, Stainless Steel Appliances, Tiled Floors, Built In Desk, Pantry, Large Dinette Area, And Opens Into The Stunning Four Season Sunroom & The Family Room. The Magnificent 19'4" x 12' Sunroom Offers Three Walls Of Windows Overlooking The Backyard, Has So Much Room For A Large Furniture Set/Indoor/Outdoor Furniture, Tiled Floors, Access To The Backyard, And A Beautiful Open Flow Into The Kitchen & Into The Family Room - Perfect For Entertaining Friends & Family, And Holiday Get Togethers. The 19'4" x 15'5" Family Room Offers A Gas Fireplace (With Custom Mantel & Marble Surround), Large Four Pane Window Overlooking The Backyard (Custom Draperies, Cornice & Shades) & Ample Room For Furniture. Also Off Of The Entrance Foyer Is A Wonderful Library (Or Home Office) With A Beautiful Bay Window. A Lovely Powder Room/Half Bath & Two Car Garage Complete The First Floor. The Second Floor Open Stairway Leads To A Double Door Entry Into The Expansive 25'3" x 21'10" Primary Bedroom Offering Beautiful Tray Ceilings, A Triple Window & Second Large Window For Natural Light, Separate Sitting Area, An "L" Shaped 12'6" x 19'6" Walk In Closet, And A Stunning Primary Bath With A Sunken Platform Jacuzzi Tub, Double Window Above For Natural Light, Oversized Shower With Frameless Glass Doors, Corian Topped Dual Sink Vanity & Upgraded Fixtures. Three Well Sized Guest Bedrooms (All With Hardwood Floors, Ceiling Fans & Ample Closet Storage), A Lovely Full/Guest Bath With A Full Bathtub, Beautiful Ceramic Tiled Walls & Floors, And Upgraded Fixtures, And A Large Laundry Room With Lots Of Additional Storage Space Complete The Second Floor. The Colossal 52' x 43'7" Unfinished Basement Offers So Many Possibilities To Create Additional Living Space, Sliding Doors To Full Concrete Steps & Walls To The Backyard, Rough In Plumbing For A Bathroom & Tons Of Storage Space. The Exquisite Private Backyard Is Wrapped In Perennial Gardens, Lilies, Ornamental Grasses, Hostas, Weeping Redbud, Lilacs, Butterfly Bushes, Rhododendrun, Japanese Red Maple, Hydrangea, Crepe Myrtle Trees, Stunning 19' x 32' Raised Cambridge Paver Patio With Lighted Columns & A 7 Zone Sprinkler System. Enjoy The Safety & Security Of A 24 Hour Guard Gated Community, And The Many Amenities That The Villages Offers Including A Stunning Clubhouse, In Ground Pool, Fitness Center, Tennis & Pickleball Courts, Playground & More...Hurry To See This Stunning Home & Spectacular Community In The Top Mount Sinai School District Before It's Gone!


