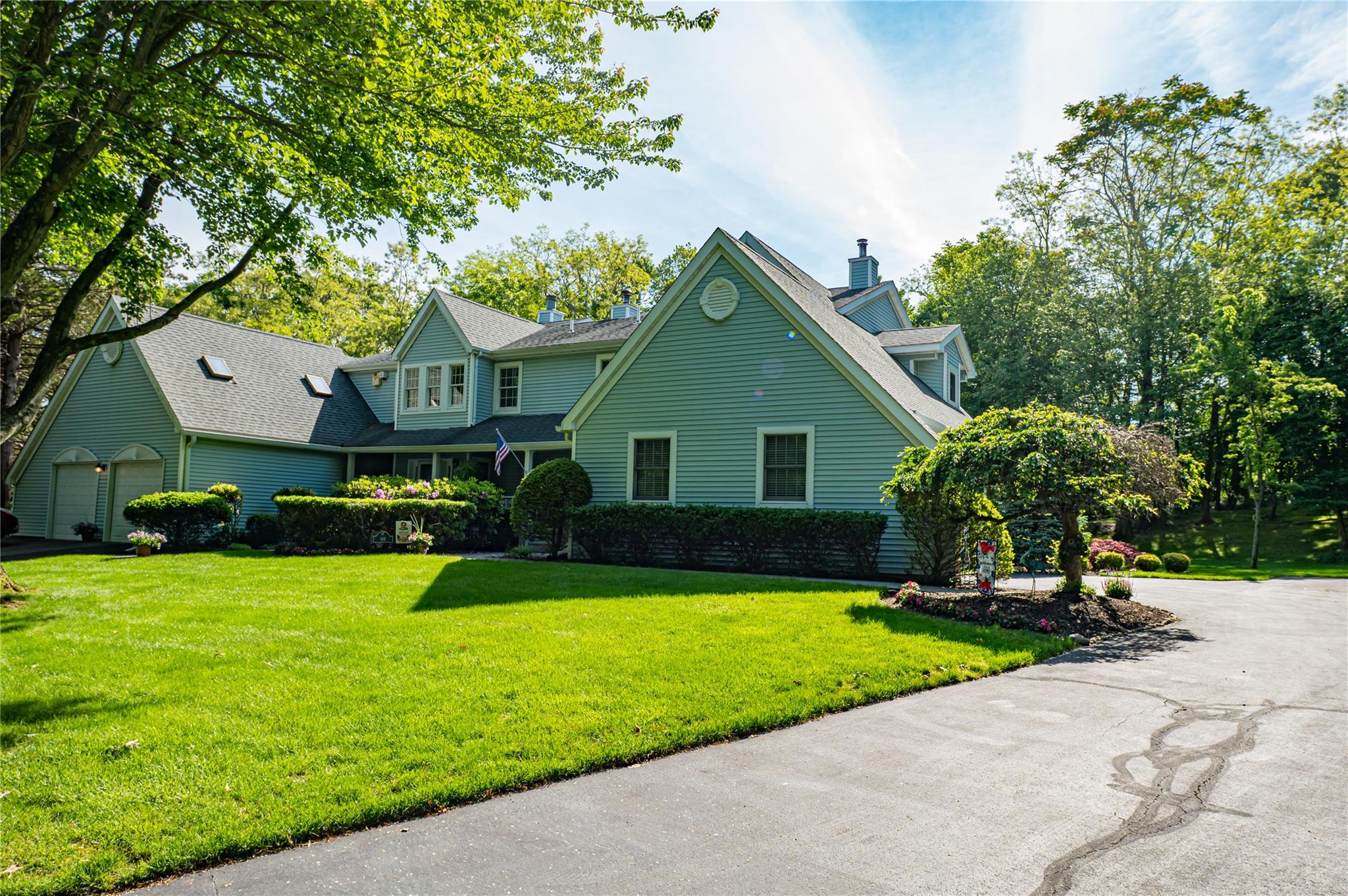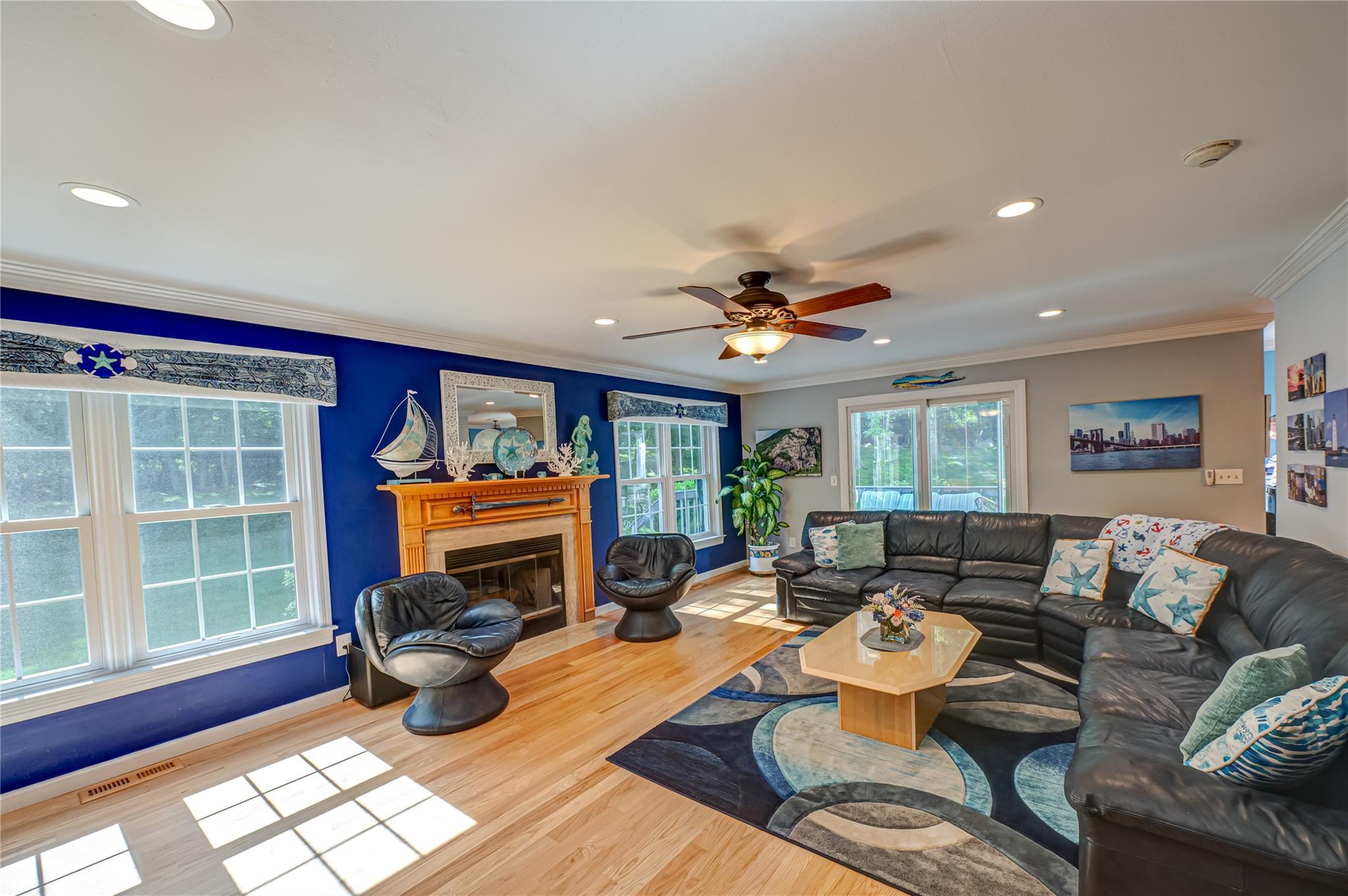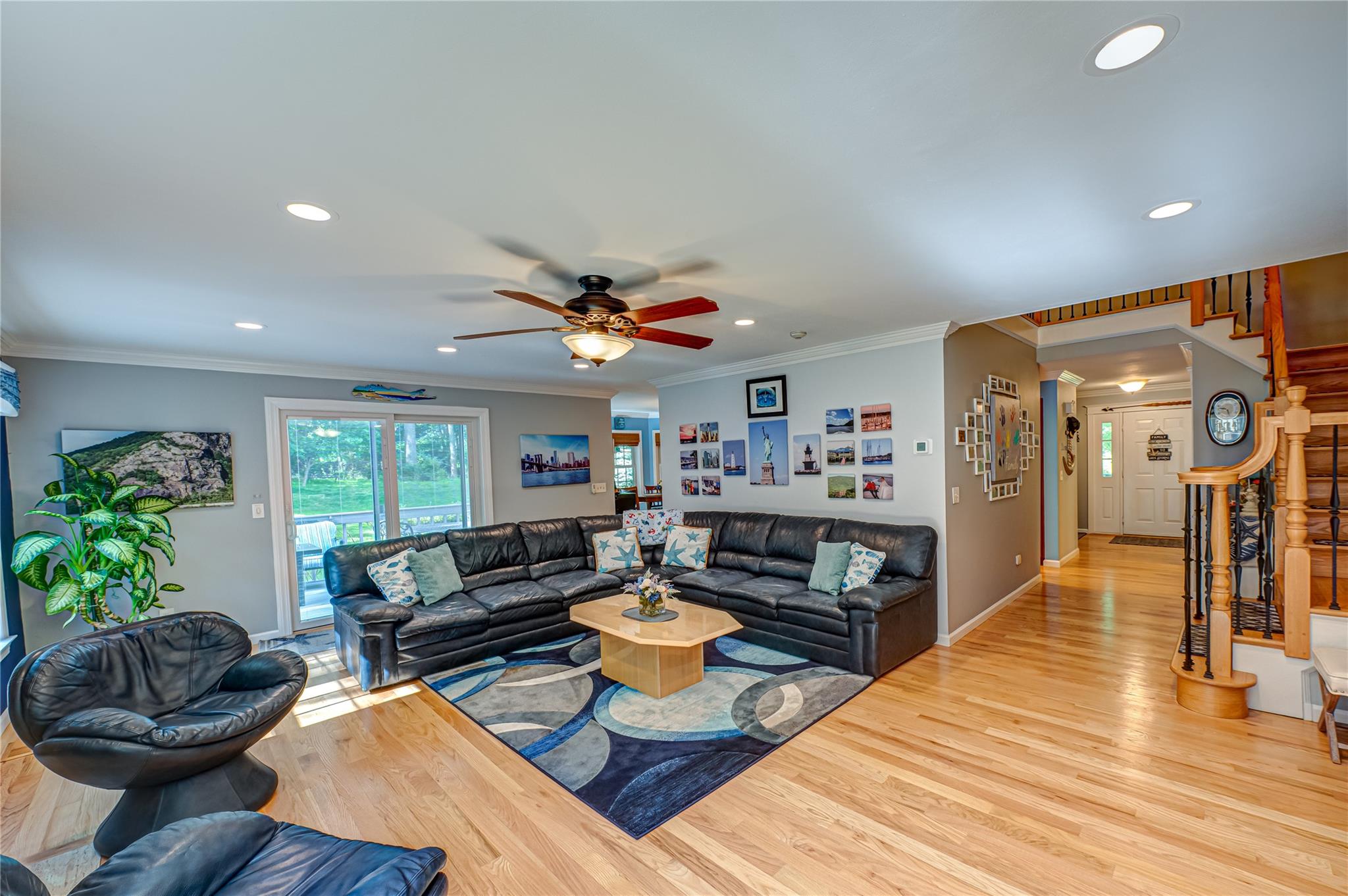


101 Mountain Ridge Drive, Mount Sinai, NY 11766
$779,990
3
Beds
3
Baths
2,774
Sq Ft
Condo
Active
Listed by
Peter Foglia Cbr
RE/MAX Integrity Leaders
Last updated:
June 15, 2025, 03:12 PM
MLS#
867823
Source:
One Key MLS
About This Home
Home Facts
Condo
3 Baths
3 Bedrooms
Built in 1989
Price Summary
779,990
$281 per Sq. Ft.
MLS #:
867823
Last Updated:
June 15, 2025, 03:12 PM
Added:
19 day(s) ago
Rooms & Interior
Bedrooms
Total Bedrooms:
3
Bathrooms
Total Bathrooms:
3
Full Bathrooms:
2
Interior
Living Area:
2,774 Sq. Ft.
Structure
Structure
Building Area:
2,774 Sq. Ft.
Year Built:
1989
Lot
Lot Size (Sq. Ft):
6,098
Finances & Disclosures
Price:
$779,990
Price per Sq. Ft:
$281 per Sq. Ft.
Contact an Agent
Yes, I would like more information from Coldwell Banker. Please use and/or share my information with a Coldwell Banker agent to contact me about my real estate needs.
By clicking Contact I agree a Coldwell Banker Agent may contact me by phone or text message including by automated means and prerecorded messages about real estate services, and that I can access real estate services without providing my phone number. I acknowledge that I have read and agree to the Terms of Use and Privacy Notice.
Contact an Agent
Yes, I would like more information from Coldwell Banker. Please use and/or share my information with a Coldwell Banker agent to contact me about my real estate needs.
By clicking Contact I agree a Coldwell Banker Agent may contact me by phone or text message including by automated means and prerecorded messages about real estate services, and that I can access real estate services without providing my phone number. I acknowledge that I have read and agree to the Terms of Use and Privacy Notice.