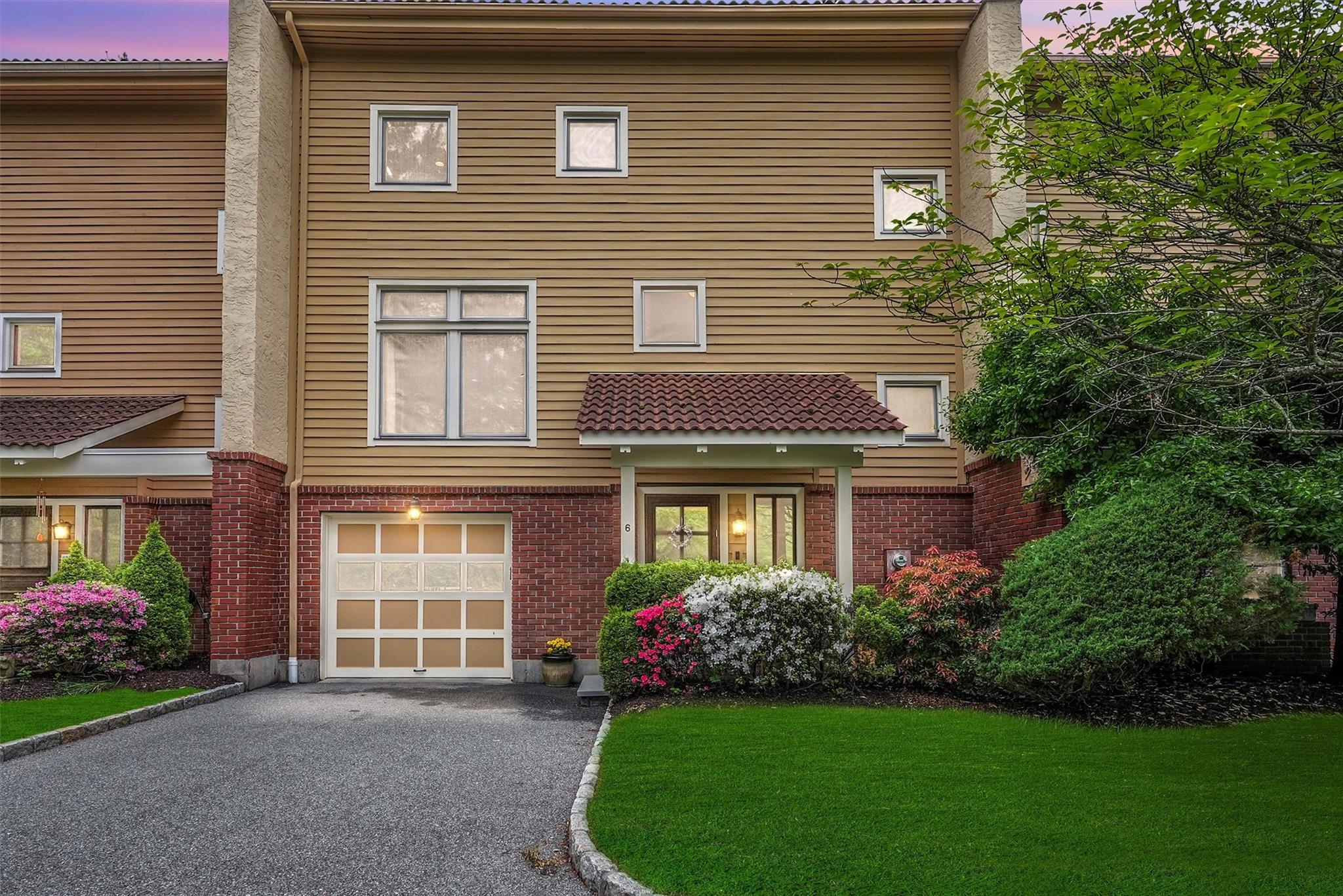Local Realty Service Provided By: Coldwell Banker Kueber Realty

6 Deer Ridge Road, Mount Kisco, NY 10549
$715,000
3
Beds
3
Baths
2,200
Sq Ft
Townhouse
Sold
Listed by
Samantha E. Vecchiolla
Bought with Redfin Real Estate
Compass Greater Ny, LLC.
MLS#
864501
Source:
One Key MLS
Sorry, we are unable to map this address
About This Home
Home Facts
Townhouse
3 Baths
3 Bedrooms
Built in 1987
Price Summary
690,860
$314 per Sq. Ft.
MLS #:
864501
Sold:
August 14, 2025
Rooms & Interior
Bedrooms
Total Bedrooms:
3
Bathrooms
Total Bathrooms:
3
Full Bathrooms:
2
Interior
Living Area:
2,200 Sq. Ft.
Structure
Structure
Building Area:
2,200 Sq. Ft.
Year Built:
1987
Lot
Lot Size (Sq. Ft):
1,742
Finances & Disclosures
Price:
$690,860
Price per Sq. Ft:
$314 per Sq. Ft.
Source:One Key MLS
Copyright 2025 OneKey MLS. All rights reserved. OneKey MLS provides content displayed here (“provided content”) on an “as is” basis and makes no representations or warranties regarding the provided content, including, but not limited to those of non-infringement, timeliness, accuracy, or completeness. Individuals and companies using information presented are responsible for verification and validation of information they utilize and present to their customers and clients. OneKey MLS will not be liable for any damage or loss resulting from use of the provided content or the products available through Portals, IDX, VOW, and/or Syndication. Recipients of this information shall not resell, redistribute, reproduce, modify, or otherwise copy any portion thereof without the expressed written consent of OneKey MLS.