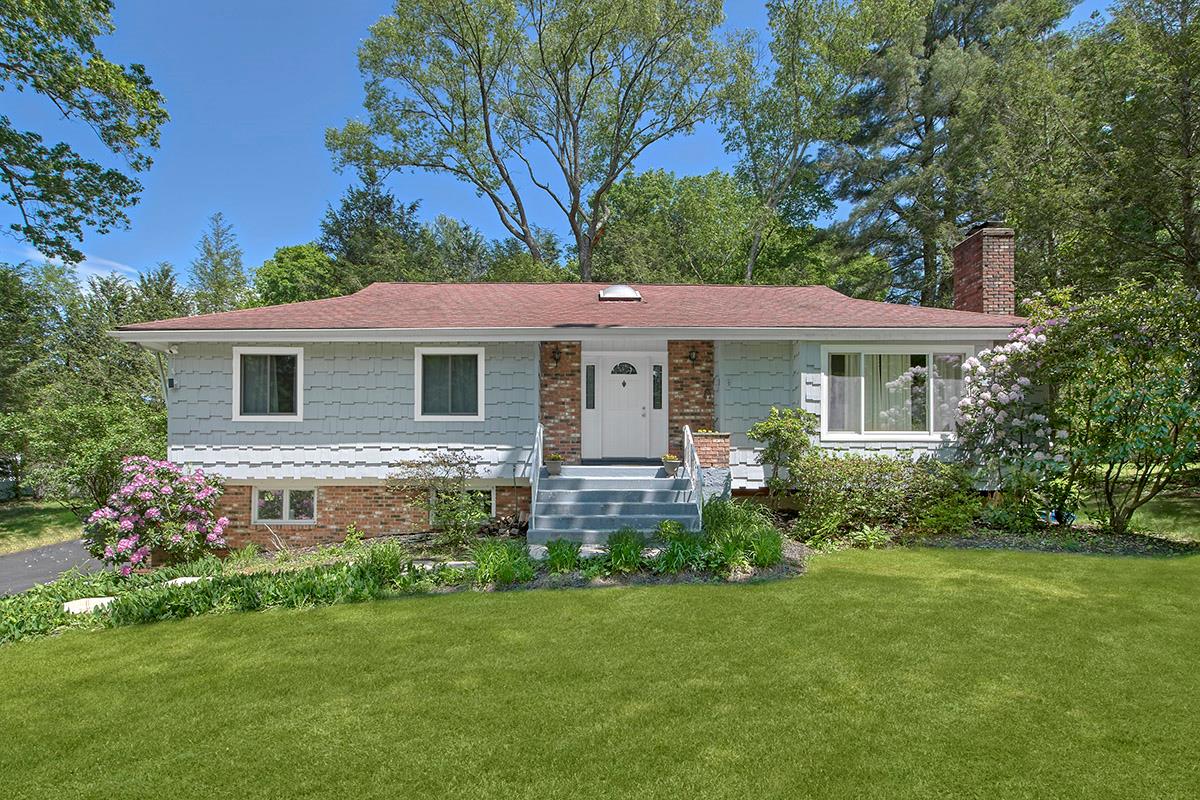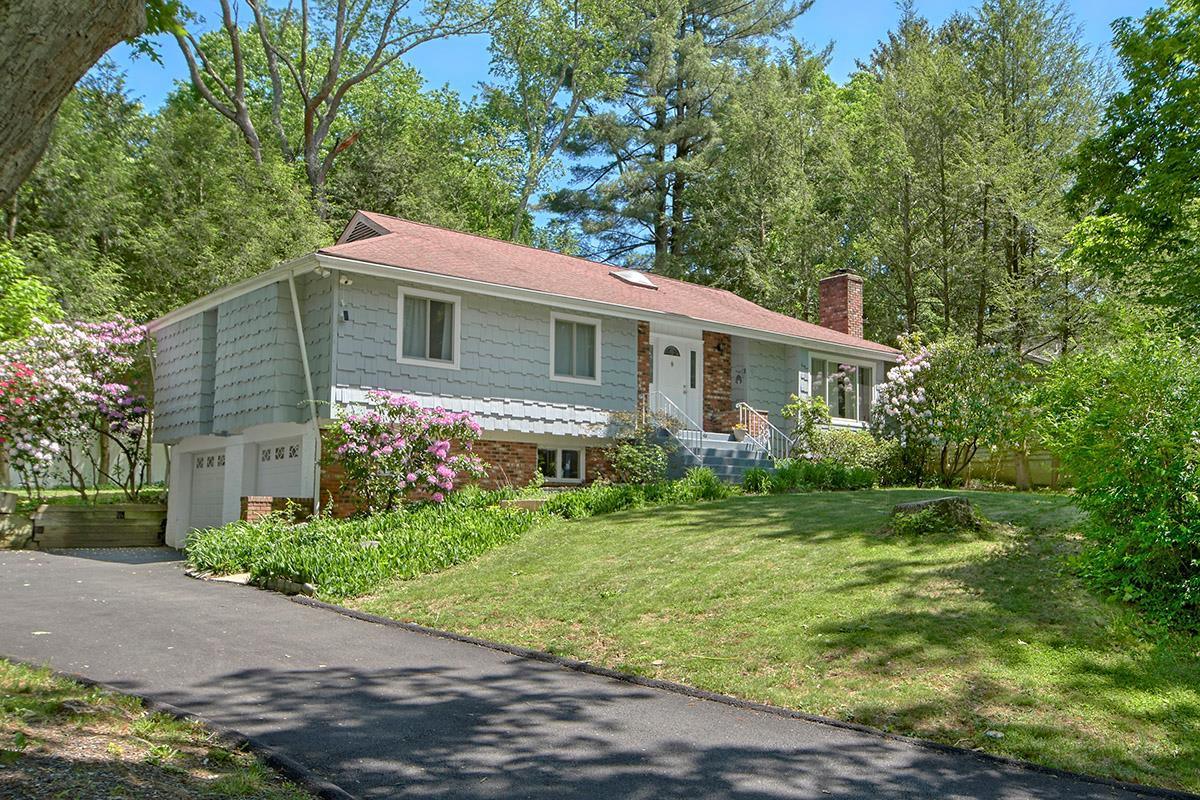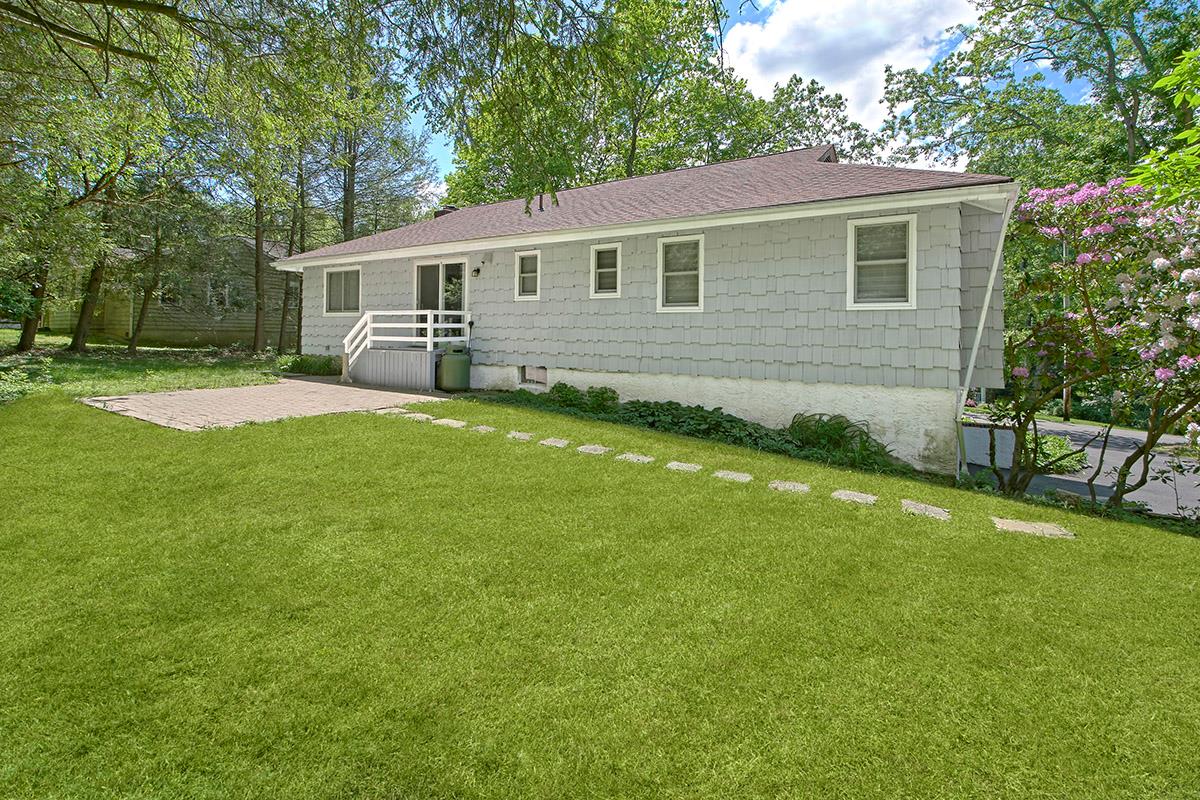


23 Pineview Road, Mount Kisco, NY 10549
$679,000
3
Beds
2
Baths
1,792
Sq Ft
Single Family
Coming Soon
Listed by
Cindy Glynn
Compass Greater Ny, LLC.
Last updated:
May 30, 2025, 05:40 PM
MLS#
859785
Source:
One Key MLS
About This Home
Home Facts
Single Family
2 Baths
3 Bedrooms
Built in 1976
Price Summary
679,000
$378 per Sq. Ft.
MLS #:
859785
Last Updated:
May 30, 2025, 05:40 PM
Added:
3 day(s) ago
Rooms & Interior
Bedrooms
Total Bedrooms:
3
Bathrooms
Total Bathrooms:
2
Full Bathrooms:
2
Interior
Living Area:
1,792 Sq. Ft.
Structure
Structure
Architectural Style:
Ranch
Building Area:
1,792 Sq. Ft.
Year Built:
1976
Lot
Lot Size (Sq. Ft):
15,246
Finances & Disclosures
Price:
$679,000
Price per Sq. Ft:
$378 per Sq. Ft.
Contact an Agent
Yes, I would like more information from Coldwell Banker. Please use and/or share my information with a Coldwell Banker agent to contact me about my real estate needs.
By clicking Contact I agree a Coldwell Banker Agent may contact me by phone or text message including by automated means and prerecorded messages about real estate services, and that I can access real estate services without providing my phone number. I acknowledge that I have read and agree to the Terms of Use and Privacy Notice.
Contact an Agent
Yes, I would like more information from Coldwell Banker. Please use and/or share my information with a Coldwell Banker agent to contact me about my real estate needs.
By clicking Contact I agree a Coldwell Banker Agent may contact me by phone or text message including by automated means and prerecorded messages about real estate services, and that I can access real estate services without providing my phone number. I acknowledge that I have read and agree to the Terms of Use and Privacy Notice.